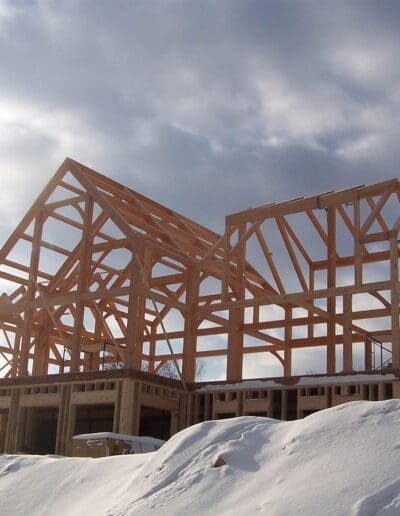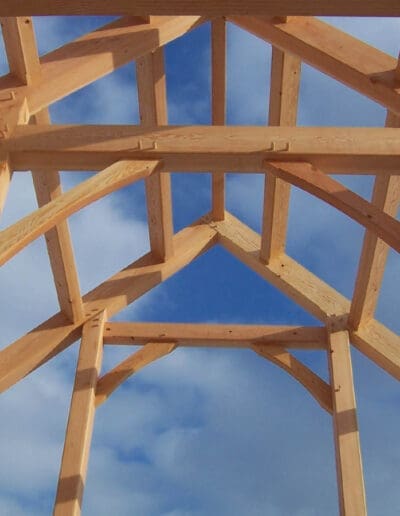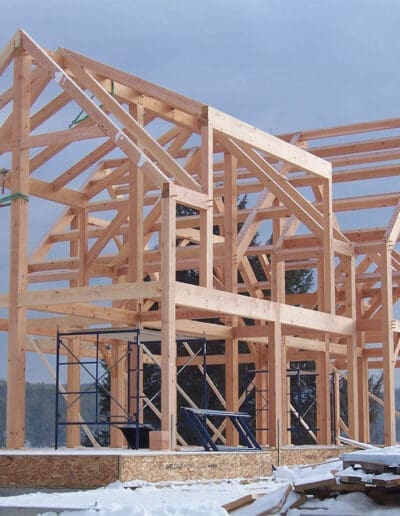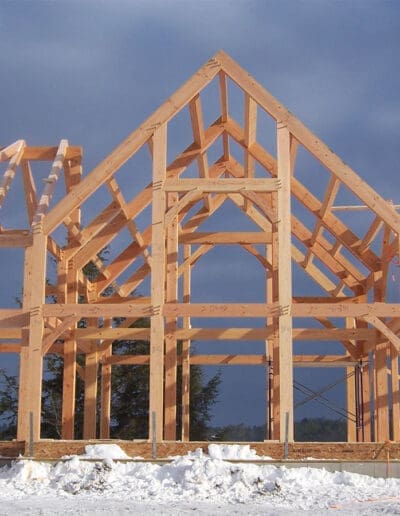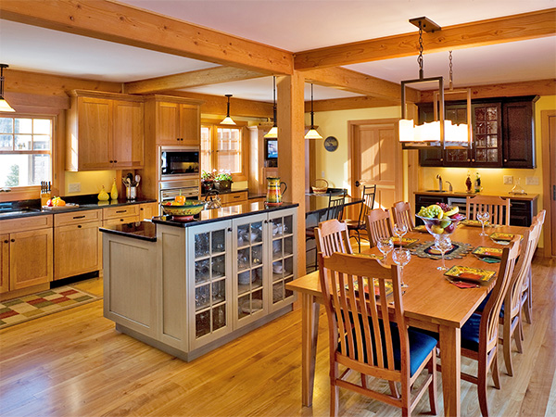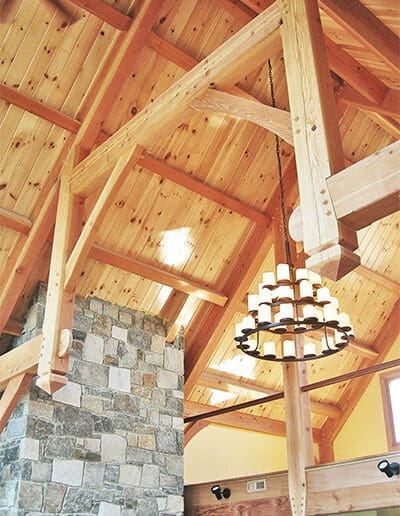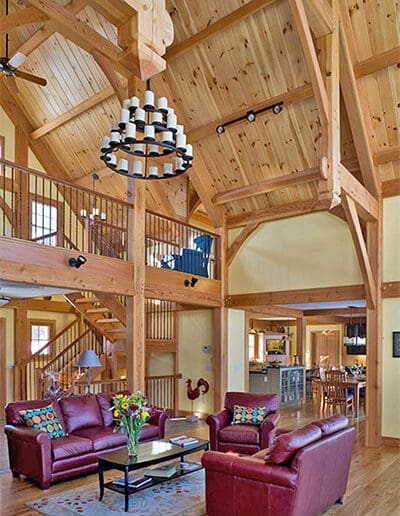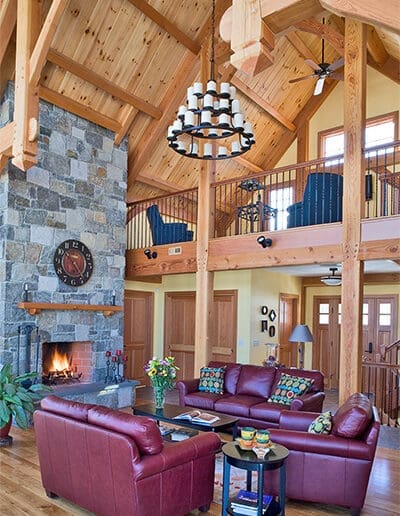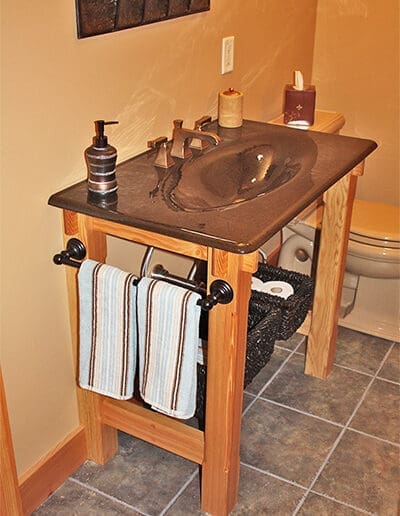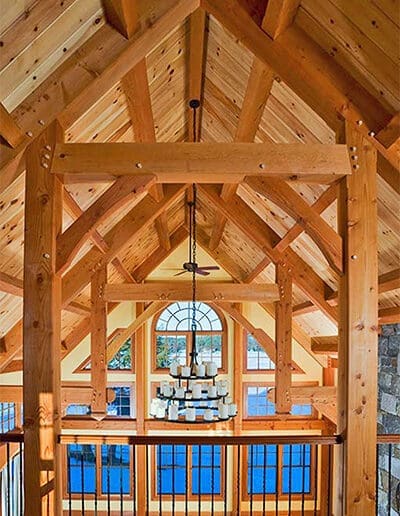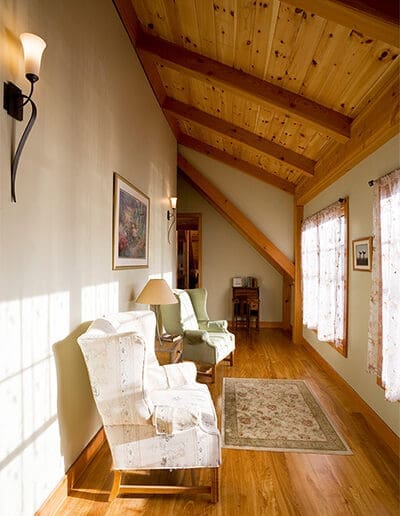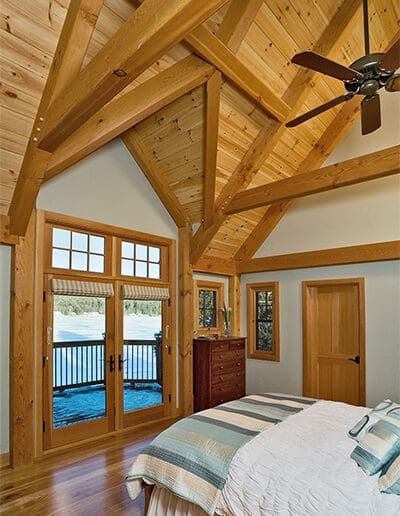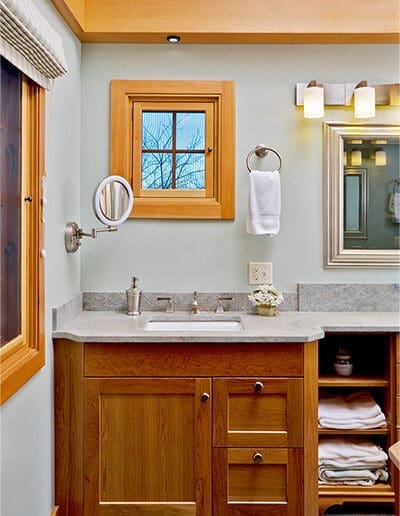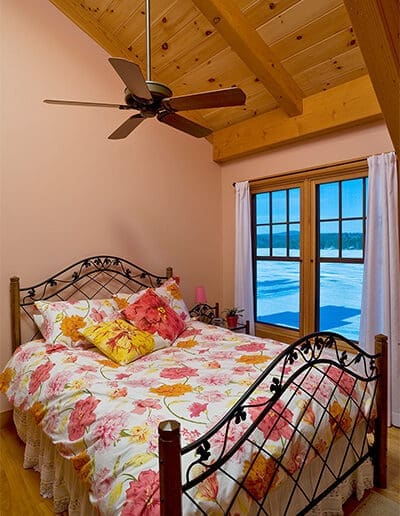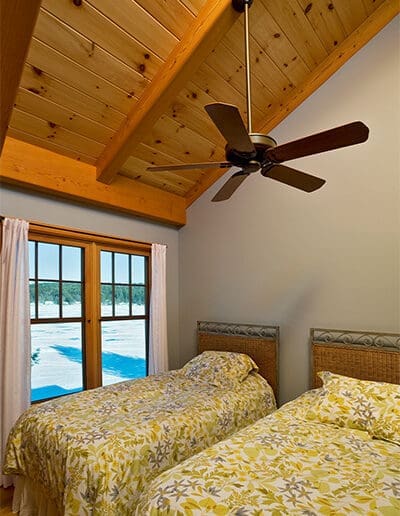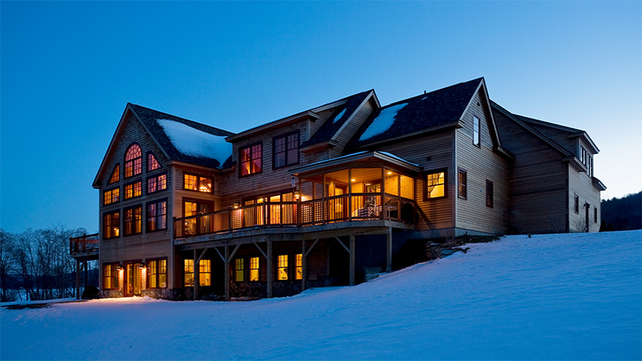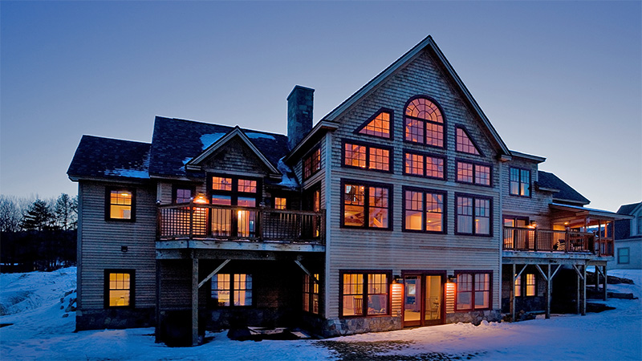The Mascoma
Project Details
PROJECT #
D00814
Square Feet
4600
# Beds
4
# Baths
3.5
Set on beautiful Lake Mascoma in New Hampshire, this timber frame serves as the homeowner’s primary residence. The home captures spectacular views of the lake from the master bedroom and great room which looks out through a two-story wall of windows onto the water. The owners worked with the design team at Davis Frame to design this modern timber frame, with large solar panels to heat the water for domestic use and to power the radiant heating beneath the floors. There is a “wow” factor to the great room of the house, with its chimney, views, and space, with a spiral staircase on the side and interior second-floor balcony overlooking the room.

