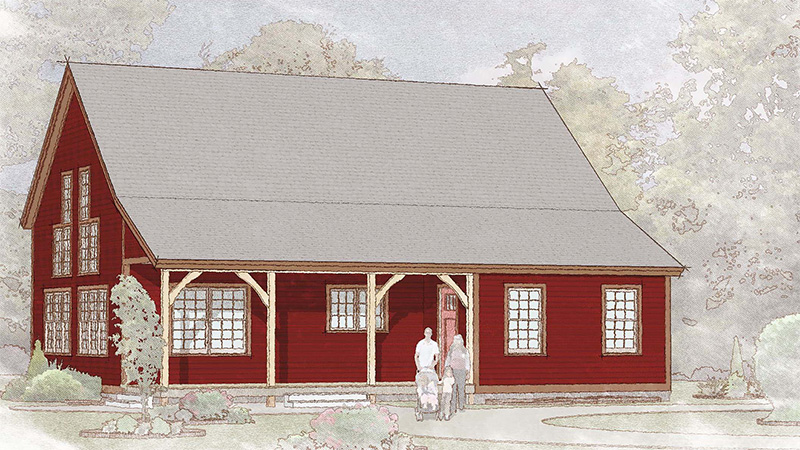Floor Plans - Classic Homestead 1
Inspired by the simplicity of homes built by early homesteaders, our Classic Homestead Series features simple rooflines, informal compositions, modest interior spaces and charming second-floor rooms with sloping walls and dormers.
SPECIFICATIONS
- Dimensions: 26′ x 40′, 9′ x 16″
- Bedrooms: 3
- Bathrooms: 2.5
- Total Sq Ft: 1,800
- First Floor: 1,184
- Second Floor: 616
The spacious central kitchen in our Classic Homestead 1 is the focal point of the first floor. The kitchen opens dramatically to the cathedral-ceiling great room and dining room. The first floor also includes a master bedroom with two walk-in closets and full ensuite bath. With a second floor that features two bedrooms and full bath, this model is the perfect starter or retirement home.



