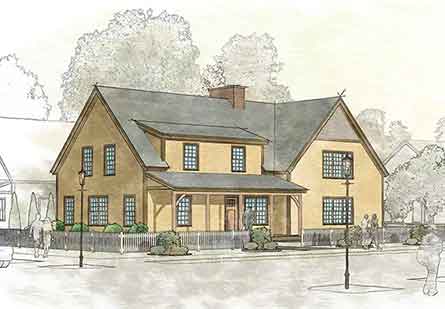Floor Plans - Classic Cape 2
SPECIFICATIONS
- Dimensions: 28′ x 60′, 4′ x 28′
- Bedrooms: 4
- Bathrooms: 2.5
- Total Sq Ft: 3,084
- First Floor: 1,792
- Second Floor: 1,792
We’ve borrowed from the simplicity and symmetry of historic homes in seaside towns to design our Classic Cape Series. Found from the beaches of Rhode Island to the coast of Maine, the cape designe has endured the test of time. The hallmarks of this one-and-a-half story style include steep roof pitches, dormers that increase usable space on the second story, small roof overhangs and minimal ornamentation. Our Classic Cape models offer space efficient floor plans and compact footprints, making them them the perfect solution for a beachfront home or a house near a lake. The Classic Cape 2 combines two more basic Cape Series models into an L-shape. The entry to the home opens to a study and then to an open dining are, kitchen and cathedral-style great room. The first floor master suite is to the right of the study, offering privacy away from high-traffic areas of the home. The central staircase leads to a loft which overlooks the great room. Three additional bedrooms, a full bath and laundry room make up the second floor.



