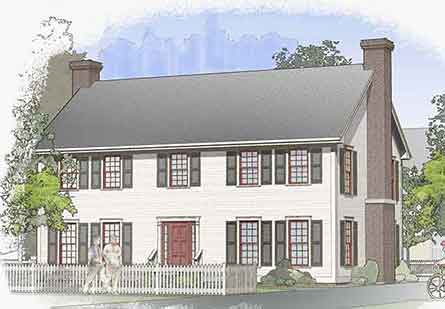Floor Plans - Classic Colonial 1A
SPECIFICATIONS
- Dimensions: 28′ x 44″
- Bedrooms: 4
- Bathrooms: 3.5
- Total Sq Ft: 2,464
- First Floor: 1,232
- Second Floor: 1,232
Popular in the American colonies from 1690 to 1830, the distinctive features of a colonial style home include the squared symmetrical shape, central door, and straight aligned windows on the first and second floors. The Classic Colonial 1A has two fireplaces on the first floor – one to be shared by the open living/dining space, and one for the enhancement of the luxurious and spacious master suite. The second floor has three bedrooms and two baths to create plenty of room for a growing family.



