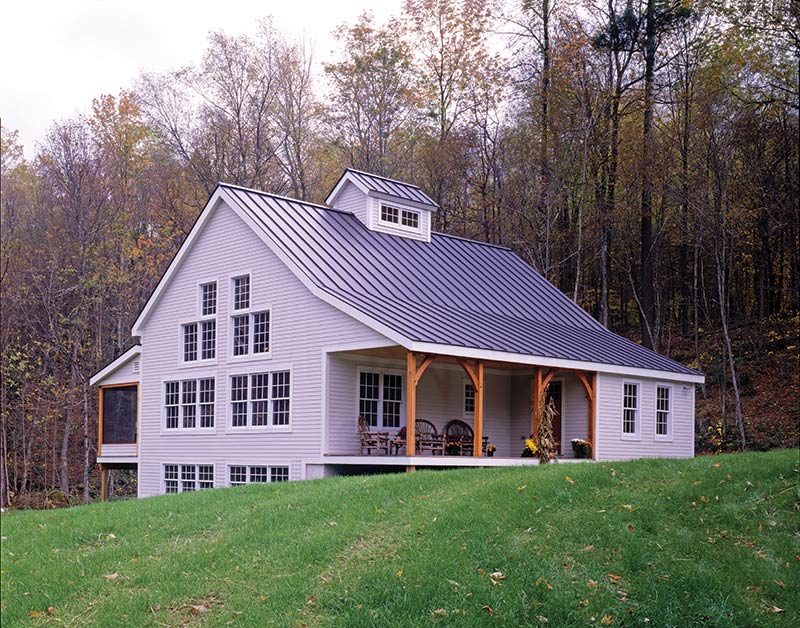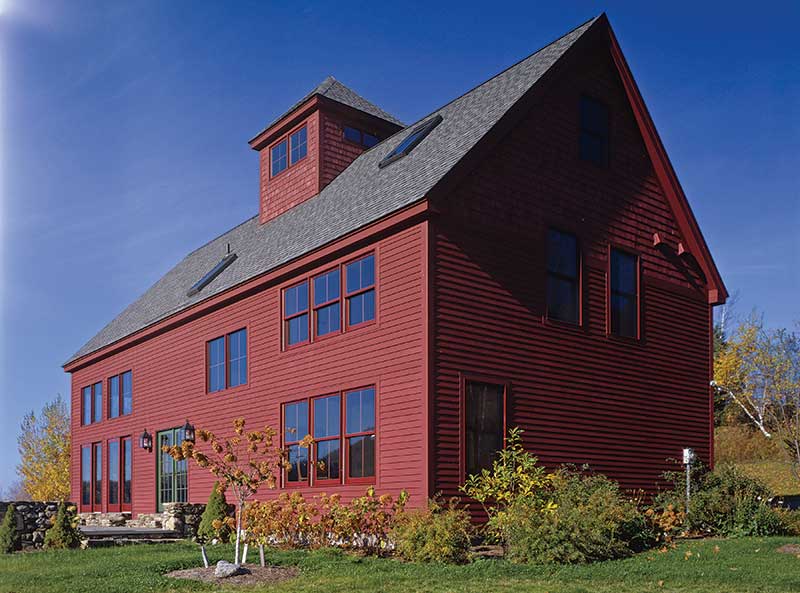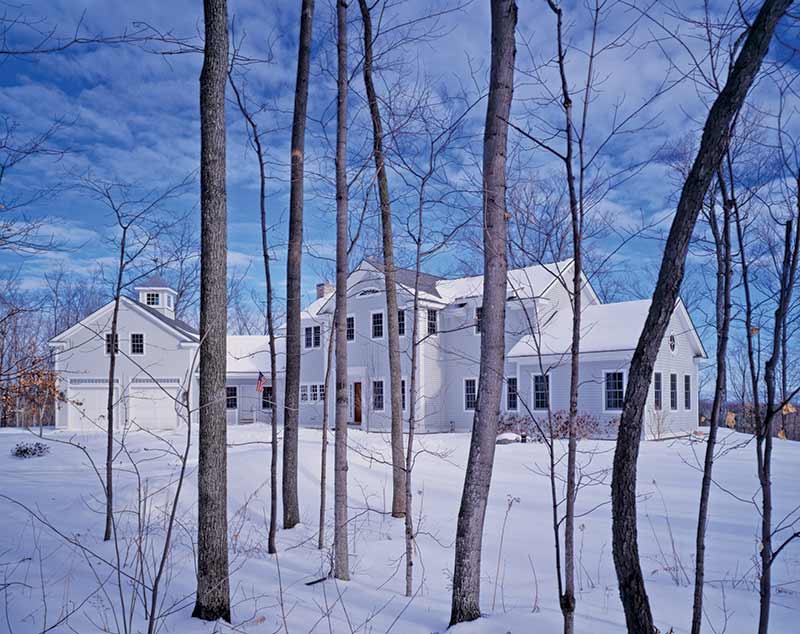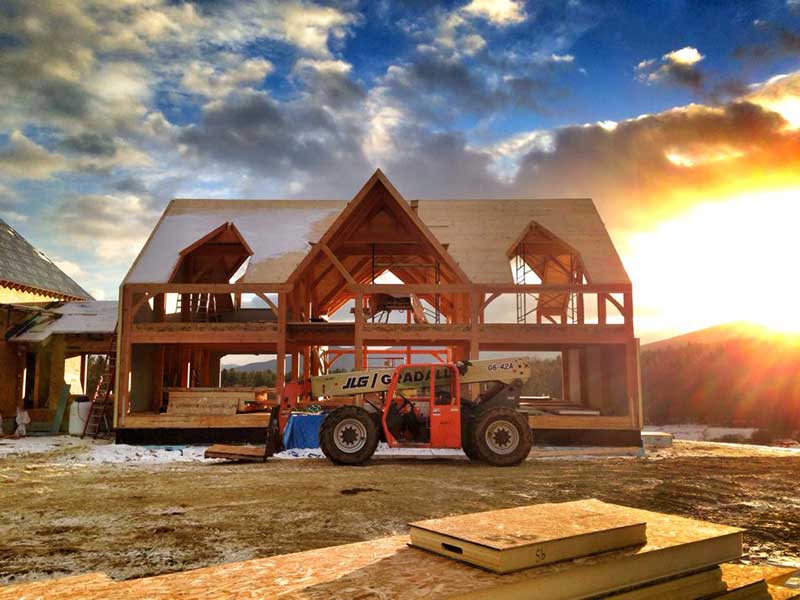As the days get longer, we are starting to see signs of life all around us here in New England. The snow is melting, trees are budding, and flowers are beginning to bloom. And, let’s be honest, the walls around us are getting old. It’s time to get outside, so we thought it was a good time to feature some amazing timber-frame outdoor spaces.
Timber Frame Pool House

Check out this Vermont timber-frame home and its inviting backyard view! The homeowners first built their gorgeous home and a few years later added an in-ground pool and a timber-frame pool house. What a great place to host barbeques and summer parties!

Above is a view of the pool house interior, featuring an open floor plan, a built-in mini bar, and a bathroom. Additionally, the double doors open up completely, allowing for a perfect hybrid indoor-outdoor space and a comfortable place to get out of the hot sun.
Outdoor Oasis

The outdoor living space at this rustic lakeside timber frame home in New Hampshire offers a beautiful natural oasis. Swimming and soaking options are numerous, including an infinity pool and hot tub, not to mention the lake. Unfortunately, you will need to use your imagination to see the amazing pool slide, added after this picture was taken. Plus, there is an outdoor fireplace on the upper deck and a world-shaped fire pit on the lower patio below the pool. This timber frame house and outdoor living space is the ultimate place to entertain during summer.
Japanese Tea House
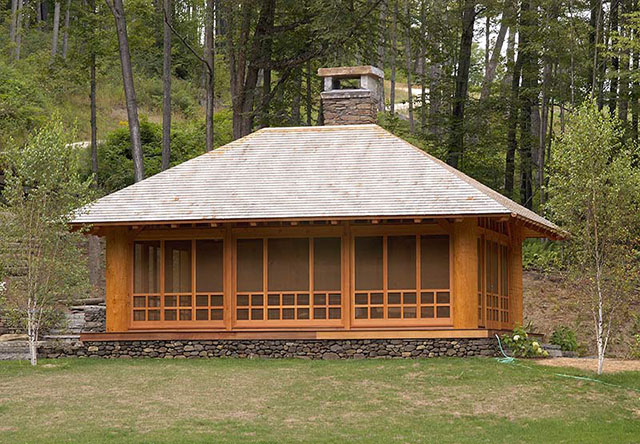
This Japanese timber frame teahouse pavilion was built over 10 years ago as an entertaining space for guests during the summer. Featuring a great outdoor kitchen, the teahouse is nicely set beside a pond with great open space for games.
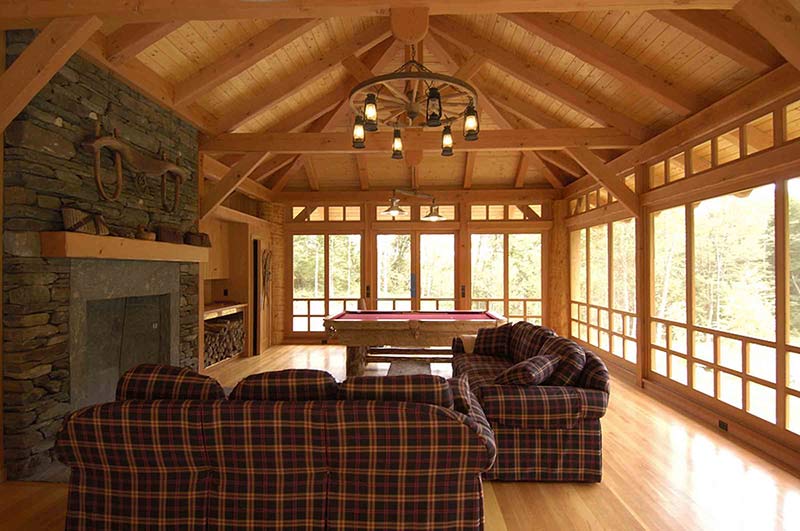
Here is an interior view of the Japanese timber frame teahouse. The open floor plan features a large stone fireplace and billiard table adding a nice touch to this entertaining space. And this space has a unique, bonus feature allowing for year-round enjoyment – the windows have removable storm glass that can be replaced with screens for the summer. This allows the homeowners to enjoy the “outdoors” without being bothered by pesky mosquitos.

Here is another Japanese teahouse-inspired timber frame that our clients built in Grand Cayman. They built 3 separate timber frame pods as their house. The property overlooks the ocean but without beach access, so the homeowners added this beautiful infinity pool to escape the Caribbean heat.
Screened-in Porch
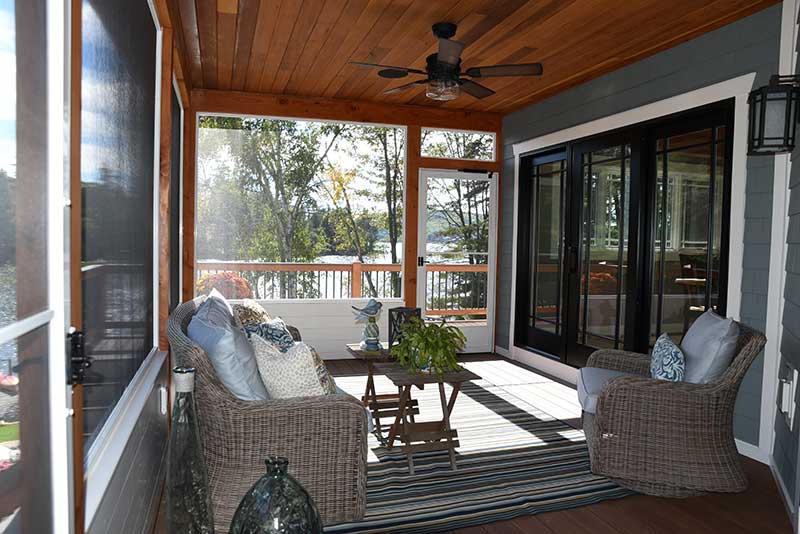
It seems that more and more clients are interested in adding a screened-in porch. It’s a great option to consider to enjoy the outdoors without mosquitos and black flies. The above screened-in porch offers was designed to enjoy the bug-free outdoors. It also takes advantage of the amazing views of Lake Winnipesaukee. I don’t know about you, but I personally would sit out here every night. What a serene space to enjoy a quiet evening!
We hope these timber frame outdoor spaces made you smile! Interested in talking to us about your new home? Call us today at 800-636-0993.









