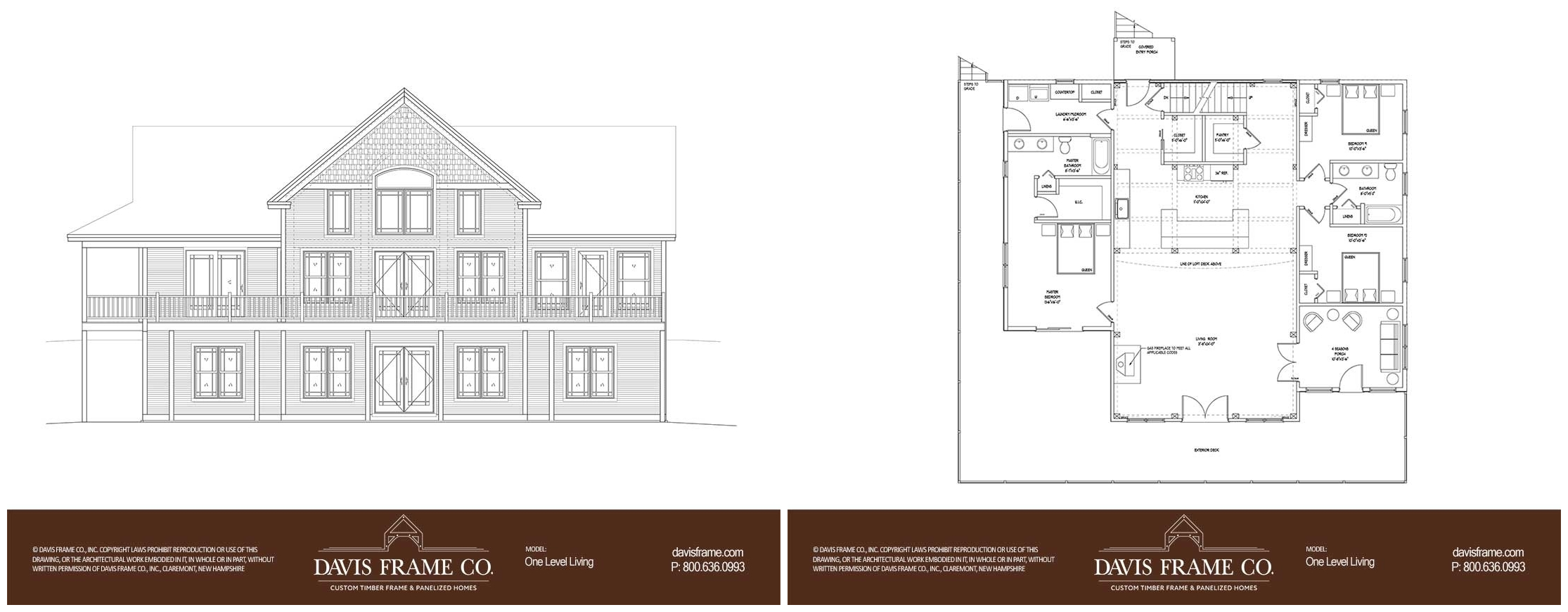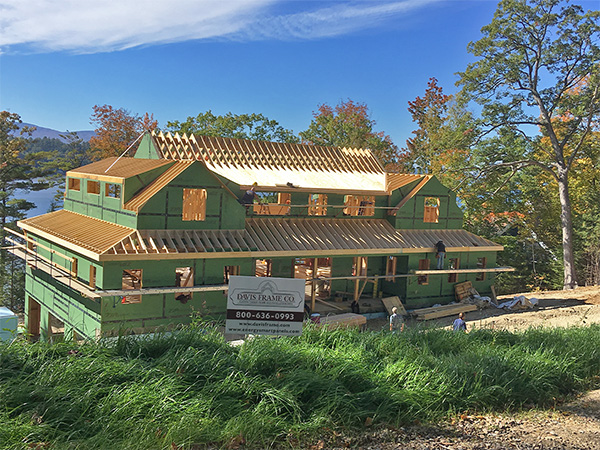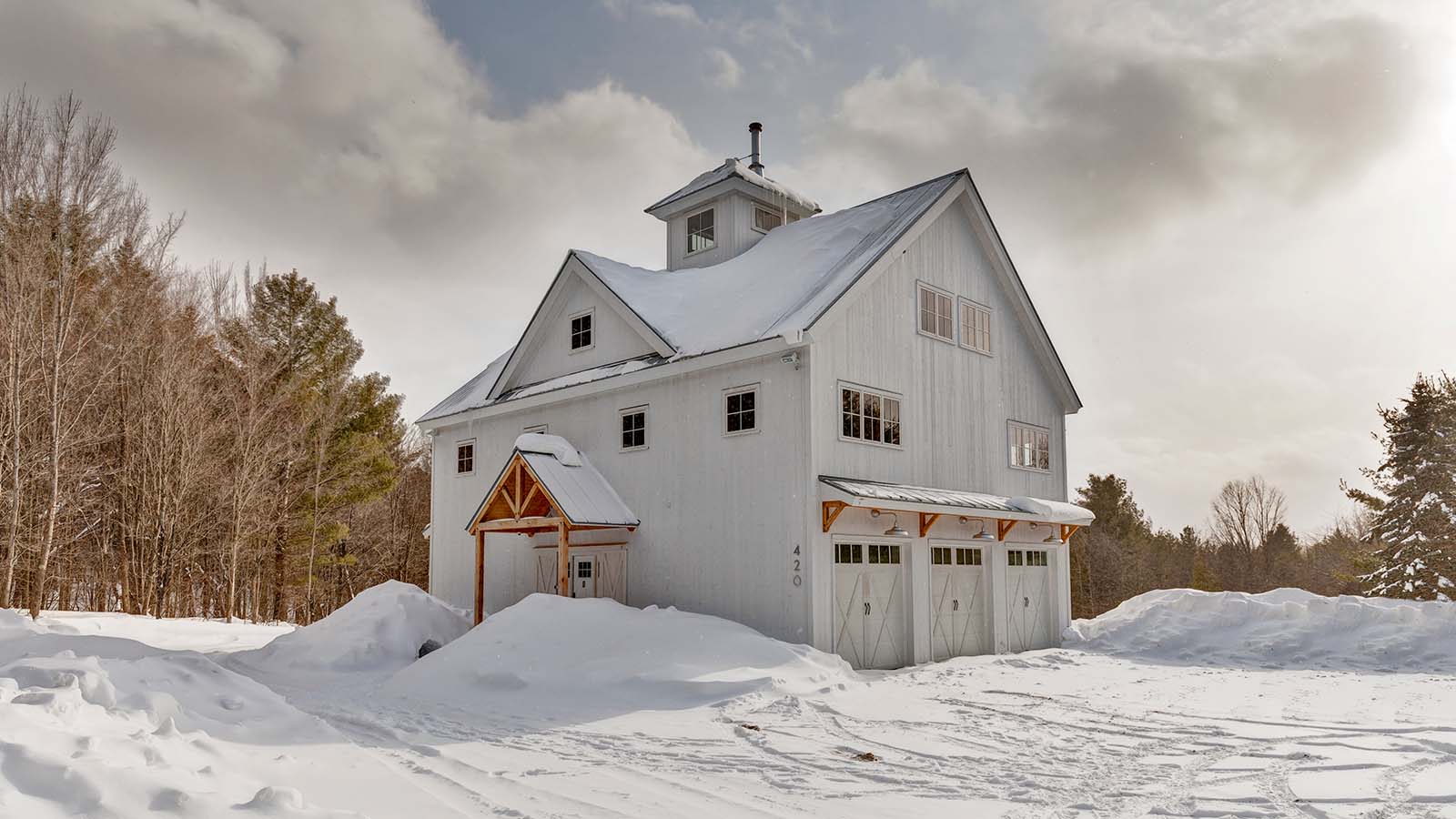Architects & Builders
Working with Davis Frame
Are you an architect or builder looking for a faster or different way to build your clients’ new home?
Davis Frame Company offers a variety of systems-built structural package options designed to simplify the building process by utilizing CAD technology to design and fabricate structural building components to ensure a seamless and quick on-site installation.
Our collaborative process takes a “builder’s eye view” of the project, all from the safety of the digital space. Mistakes on-site are costly and time consuming. With our proprietary CAD software, we rehearse the structural assembly in advance to identify and resolve any potential problem areas or unforeseen design situations, saving time, money, and frustration in the field.
AVAILABLE DESIGN & BUILD SERVICES INCLUDE:
- Architectural/schematic design
- Project development & virtual fabrication
- Complimentary site visits
- On-site technical advisor program
- On-call phone support
ARCHITECTURAL DESIGN PARTNERSHIP SERVICES
Davis Frame often partners with architects to complete the construction drawings for a new systems-built home. In this case, the architect handles the architectural design and we assist with the technical designs for the framing aspects. This process ensures that each element of the design is refined according to the highest standards within the industry and approved by construction professionals with decades of homebuilding experience.
TECHNICAL DESIGN
Beginning with rough massing and dimensional layout, we work up a piece-by-piece accounting of all the structural framing members necessary to complete the job.
Once the 3D modeling is complete, a project moves into the production design phase, where the on-site assembly drawings are created. Using our sophisticated, proprietary software, our design professionals translate the 3D models into easy-to-use drawings that provide all the information required to efficiently assemble our systems-built packages.
DAVIS FRAME SYSTEMS-BUILT OPTIONS
- Timber Frame
- Structural Insulated Panels (SIPS)
- Panelized 2×6 or 2×8 walls
- Precut roof systems
- Precut engineered floor systems
- Window & door packages
SAVE TIME & MONEY
Our building systems are designed to reduce the number of sub-contractors and on-site labor needed to complete a project. The benefits to the construction phase of a project are many, as well as to the project planning and management phases.
We offer a variety of systems-built construction methods that work together with hybrid or standalone construction. For example, if you want to incorporate timber with 2x panelized construction and SIPS – a great cost-saving option – we will create a hybrid home using all three methods.
Since 1998 Dutton Construction Corp. has partnered with Davis Frame Company. Projects range from large custom homes to small additions that feature timber elements. The knowledgeable sales staff and in house design teams have made for a seamless process from concept to completion. We are looking forward to continuing this great working relationship in the coming years.





