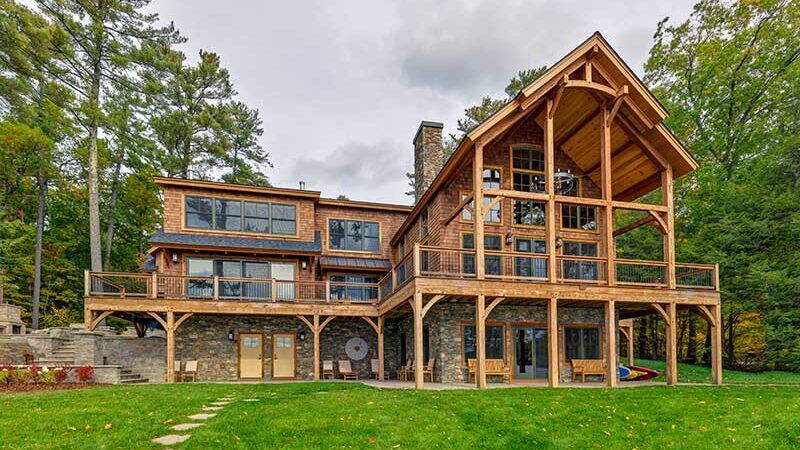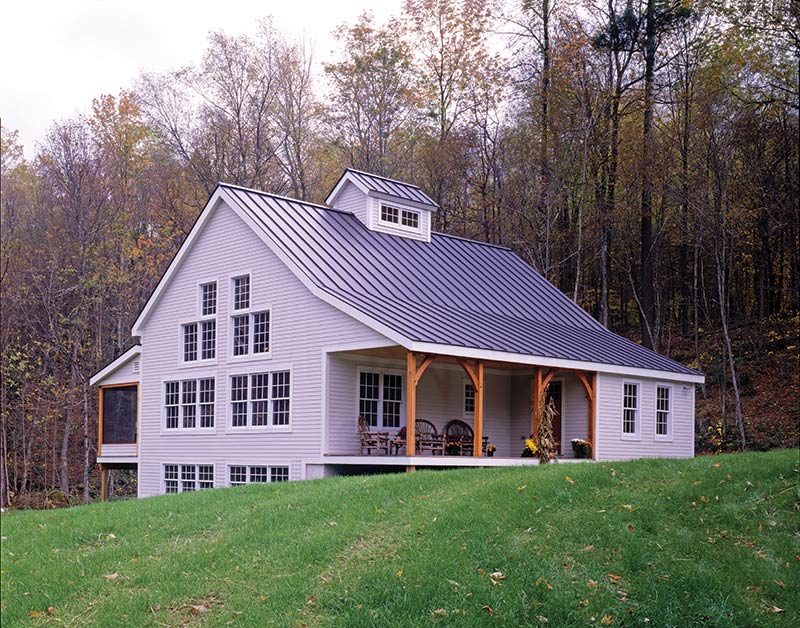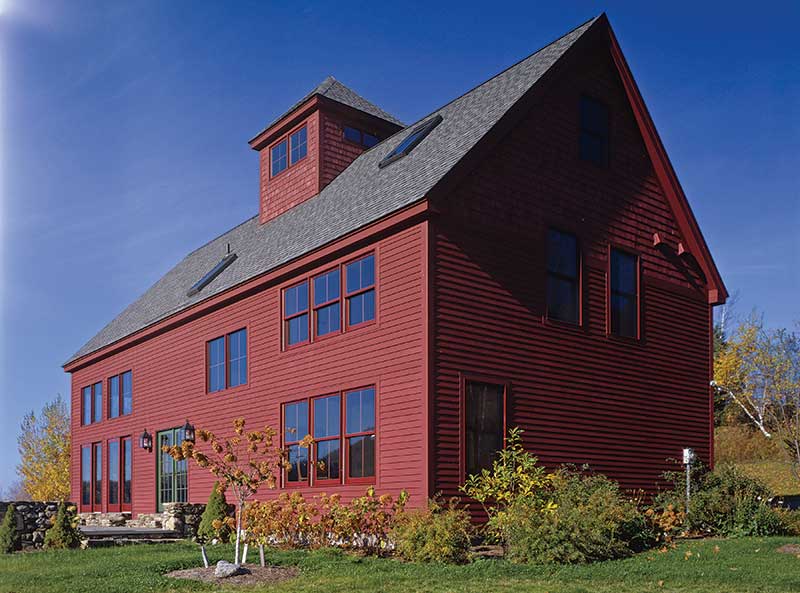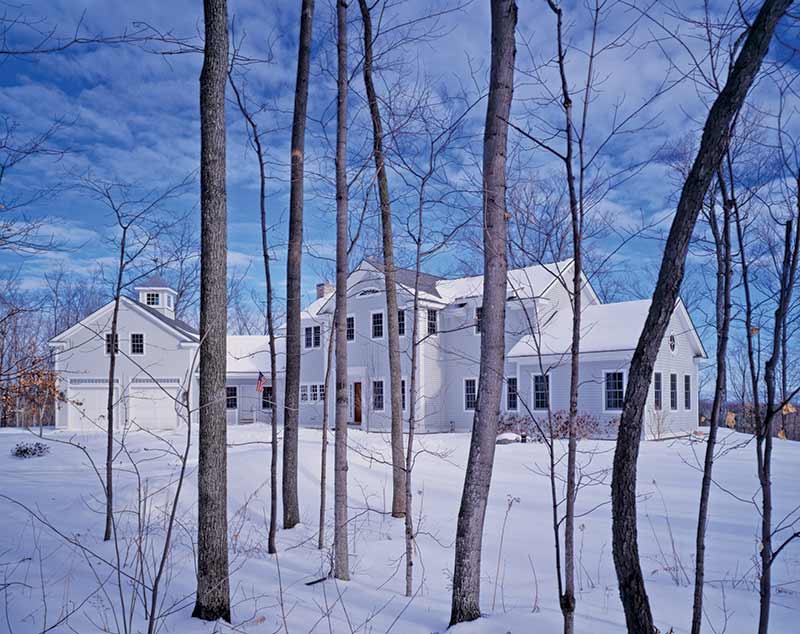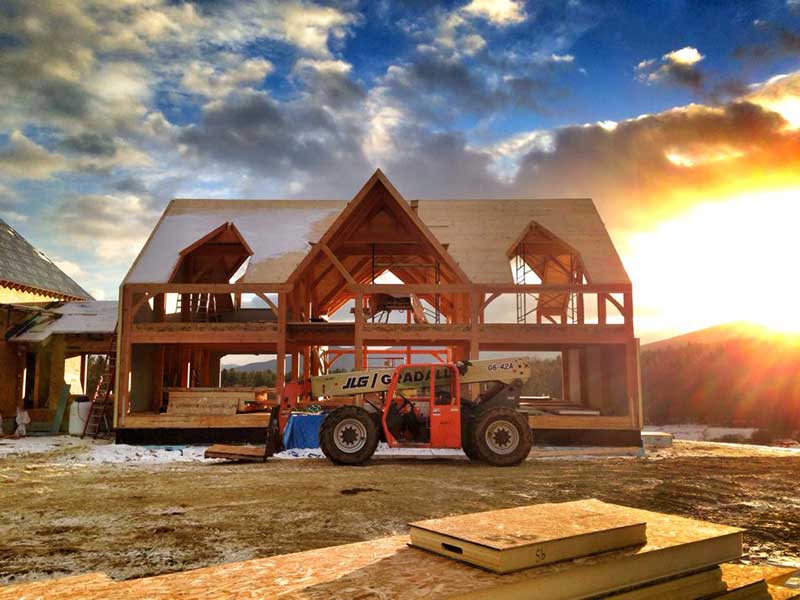A few years ago, we worked with our clients to design and craft this beautiful Lake Winnipesaukee timber frame home. This project won the 2019 Lakes Region Parade of Homes People’s Choice award among many other awards (best new build, best kitchen, best exterior finish, best interior finish, and best landscaping), and you can see why! We thought we would share this gorgeous home with you, though, unfortunately, the photos don’t quite do it justice, as it is best experienced in person.
Award Winning Timber Frame

The Adirondack-style lakeside timber frame home features 9,850 square feet of living space with 4 bedrooms and 7 bathrooms. Our client’s vision was to create a rustic lakeside retreat that they could enjoy during the summer months with family and friends. Davis Frame Company assisted with the timber home design and supplied the structural package for the home and the garage, while local Lakes Region builder Key-Day constructed the home.
The Exterior
Driving up to the home you immediately notice the rustic appeal and craftsmanship of this timber frame home. The driveway showcases a beautifully thought-out pattern of pavers, giving it a distinctive look to match the uniqueness of the home. The house is sided with cedar shakes, giving it some rustic appeal, and the garage features vertical siding. A stone veneer on the lower portion of the home and garage is a perfect complement to natural wood siding.
The Foyer and Great Room

A custom live birch wall greets you upon entering through the foyer. Live birch is a unique design element that is peppered throughout the home, paying homage to New Hampshire’s state tree. Just beyond the foyer is the gorgeous timber frame great room featuring a soaring vaulted ceiling exposing the beautiful Douglas fir trusses. A wall of windows in the great room captures the picturesque view of Lake Winnipesaukee. The great room is often the main focal point of a timber frame home and always instills a wow factor. To the right of the foyer is a custom wet bar with a live edge top created by the builder and a place to tap locally brewed beer.
Kitchen and Dining Area

Beyond the wet bar is the kitchen which has plenty of counter space, custom cabinetry, and high-end appliances. A large stone, wood-fueled pizza oven is located just beyond the kitchen, slightly separating the kitchen and dining area, and the dining room includes an indoor grill and opens up into a sitting area that looks out to the lake, a perfect place to enjoy a peaceful evening with friends.
To the left of the foyer is a TV room, a guest suite, and an elevator! The elevator is a great addition for anyone hoping to spend their golden years gazing upon the lake. And, for added rustic appeal, timber frame joists were added to spaces that typically feature flat ceilings. In fact, this house is full of timbers, with exposed wood in every room (minus a few areas in the finished basement).
The Second Floor

Moving on to the second level, there is an open loft that captures a view of the timber frame hammer beam trusses. Within this loft space is a sitting area and piano. To the left of this loft space is another guest bedroom and a sizeable laundry room, while the right side is the master bedroom wing. The master wing is home to a bedroom with a fireplace, a dream-come-true walk-in closet, and a bathroom that includes a walk-in shower and soaking tub with rocks and a waterfall. The second-floor space also connects to the living space that is over the 2-car garage.
The Finished Basement

Now onto the spectacular bonus finished basement space, featuring a large open concept family room and bar, a bunk room, bathroom, and additional laundry room for weekend guests. To the right of the family room is an amazing home theater that will knock your socks off. Beyond this space to the far right is a pool room with bathrooms, showers, and storage.
*Side Note: Impressed with the interior design? Lauren Roman Interior Design did the amazing interior decorating. If you are building a new home in New Hampshire or New England and want your home professionally decorated, Lauren is not only great at what she does but is super personable.
The Pool

Now let’s go outside. In addition to a dock on the lake for swimming and boating. There is also a pool with a custom slide! – and a hot tub. Located between the pool and the lake is a world globe fire pit. This lakeside timber frame home is the perfect place to enjoy long summer days and nights – no need to leave!
Want to learn more about this award-winning Lake Winnipesaukee timber frame home? Call us today at 800.636.0993!

