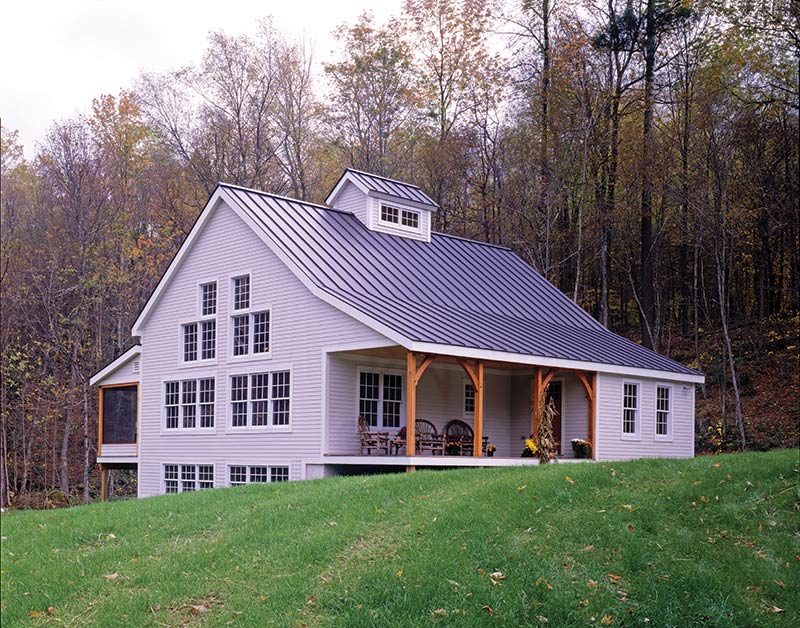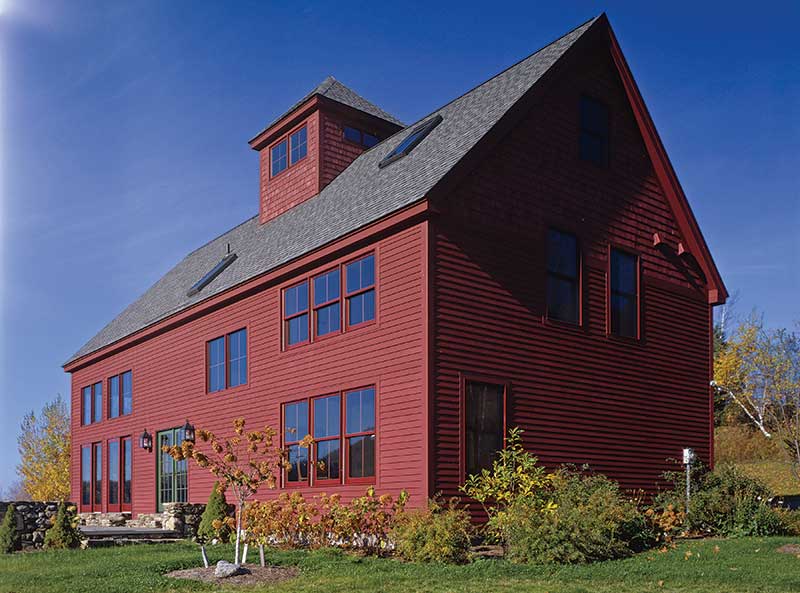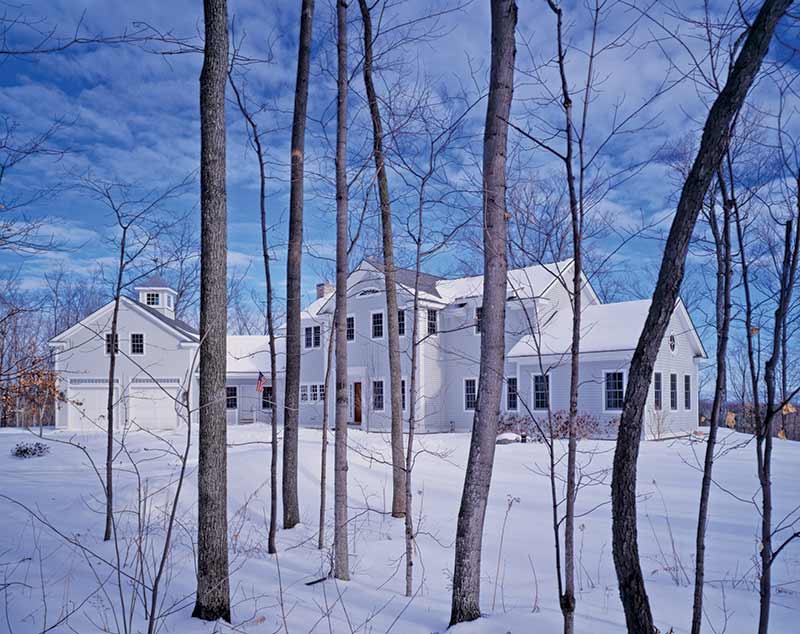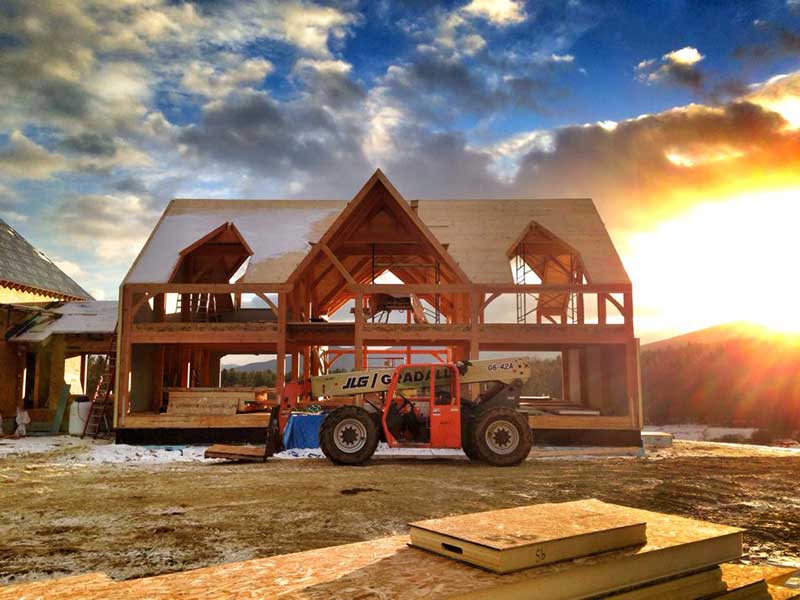Are you planning to create an energy-efficient timber frame home? At Davis Frame Company, we pride ourselves on offering our clients beautifully designed and high-performing timber frame homes. We accomplish this through our designs and weathertight shell specifications. We choose package materials that are in line with our mission to create the most high-performance homes on the market today.
Structural Insulated Panels (SIPS)
To create our homes, we use Structural Insulated Panels (SIPs) for the ideal thermal envelope. We use SIPs because they provide high R values and one of the most energy-efficient homes on the market today. Besides our high R-value SIPs, we also provide high-performing windows and doors in our packages. Low-performing windows and doors can cost you thousands more in energy bills and who wants that?
This timber frame home insulated with Structural Insulated Panels (SIPs).
Because SIPs and high-quality windows and doors provide an airtight structure, it is important to take two additional steps to create a healthy, happy, and high-performance home. One, install a vented roof, and, two, integrate an air exchange system into your home to bring in fresh, quality air.Vented Roof
You may wonder, what exactly is a vented roof system? A vented roof is an air space (cavity) between the structural roof (SIPs) and the roofing material (shingles). Airflow is essential for any roof system to “breath.” This prevents moisture from getting trapped underneath your shingles. Not properly venting a roof could cause mold and/or deterioration of materials. Moisture results from condensation when heat escapes the thermal envelope and encounters cold, moist air. (Even the highest performing thermal envelopes experience some thermal exchange/heat loss).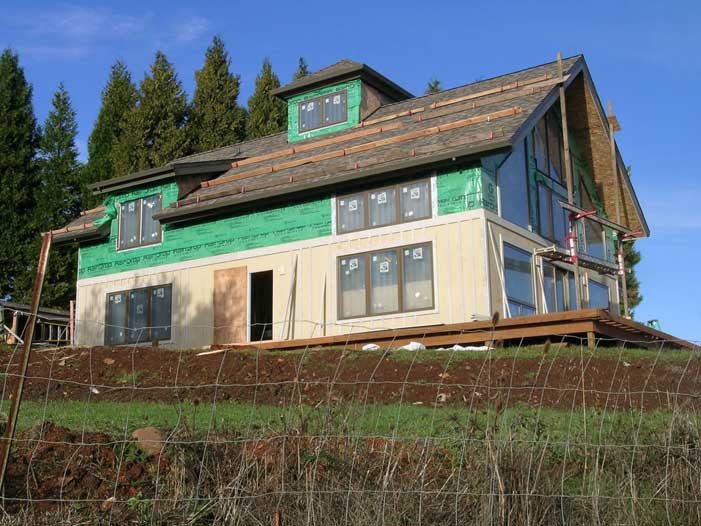
An example of the vented roof with the 1X3 strapping.
A vented roof will also prolong the life of your roof. At Davis Frame, we design all of our timber frame and SIPs homes with a vented roof comprising 1X3 strapping. 1×3 is applied to the roof panels 16″ on center in alignment with the roof slope. A layer of 7/16″ OSB roof sheathing applied to the top of the strapping. An eave vent and roof ridge vent must accompany this venting system to allow airflow through the cavity. What benefits can you expect from a vented roof system? The possibility of ice damming, which can cause roof leaks and shingle lifting is reduced. It prevents water leakage through the panel which can cause interior ceiling water stains and mold, providing a healthy home for your family. If you are building in an area that receives cold weather and a lot of snow, a vented roof is a must! Also, the increased performance of the roof reduces the heating and cooling needs, which means cost savings for you. Both asphalt roofing suppliers and Structural Insulated Panel (SIPs) companies recommend a vented roof system in any application of their products. In fact, most shingle suppliers will not warrant their product without a vented roof.









