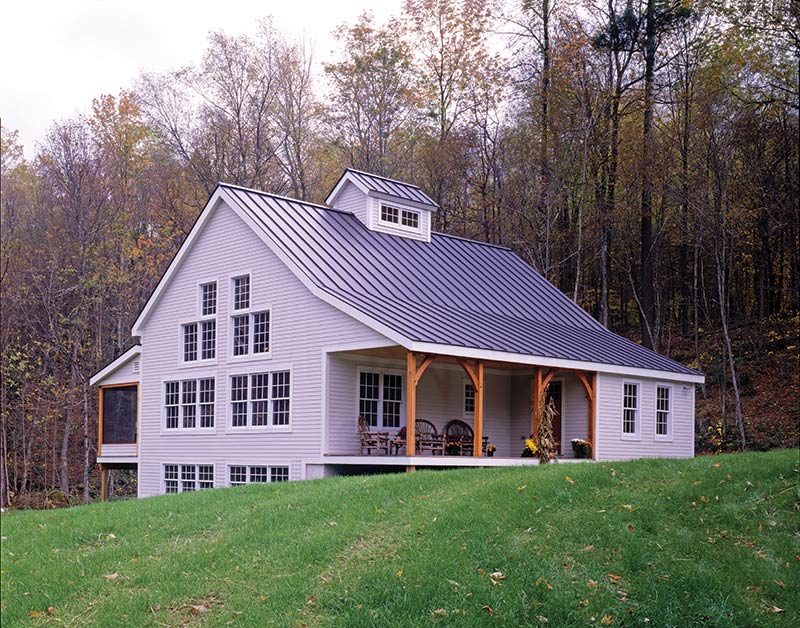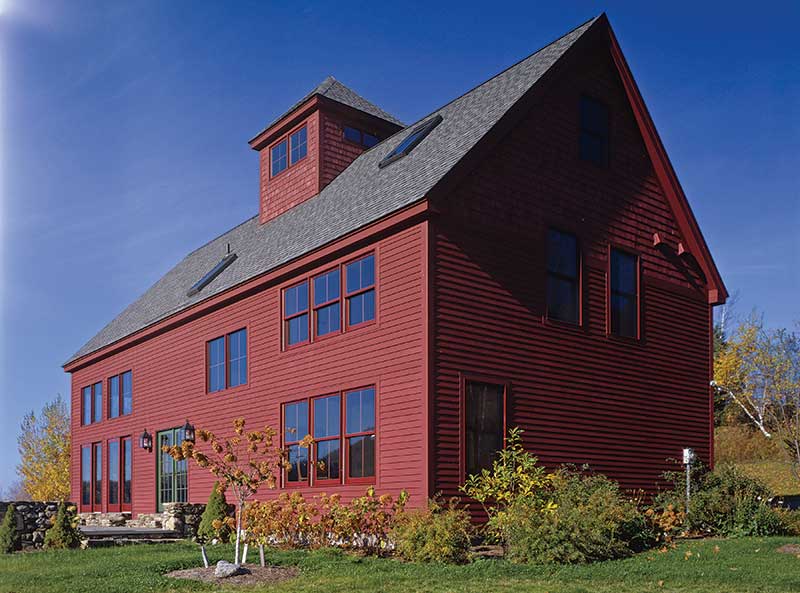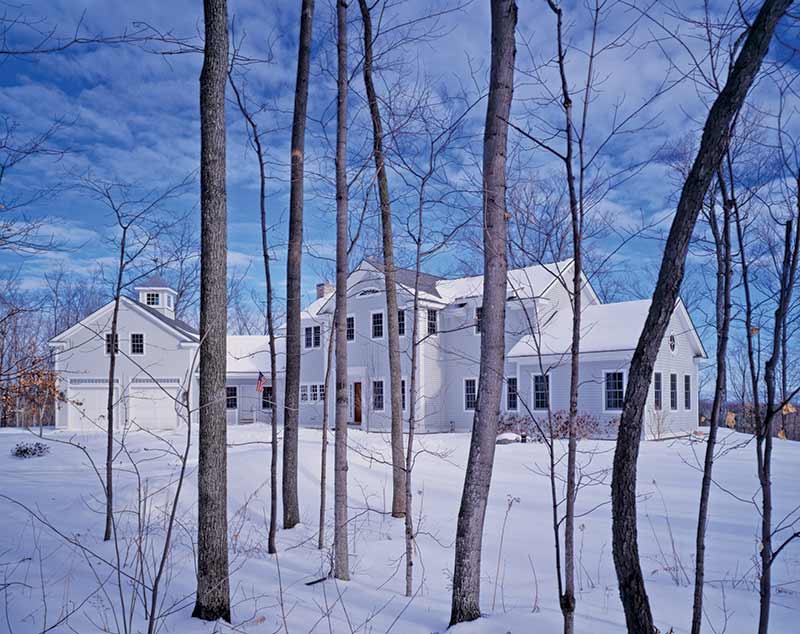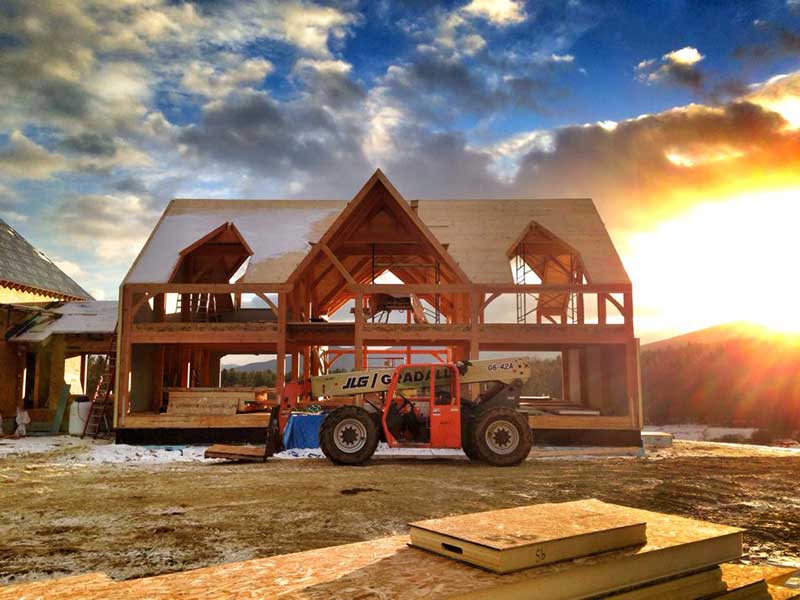Some factors in the design process to consider are:
- How many square feet do I want in my new home?
- Will I build a garage right away?
- How many stories do I want for my new home?
- Will I add dormers, valleys, gables or bump outs to my design?
- What do I want to use for the bent system?
- Would I consider a hybrid/partial timber frame?
Before you start the design of your new timber frame home, you will want to consider the above questions. Whether you plan to use our in-house designers an architect, these are great questions to consider. Analyzing how much you need for square footage is key. Many clients of ours often start out with a larger footprint and then realize they don’t need as many square feet in their house saving them money.
Also, keep in mind with a simpler house design you will typically pay less per square foot. A home with lots of dormers and corners will likely increase your overall cost per square foot.
One thing to consider if you are on a tight budget is a hybrid/partial timber frame. Many of our clients will incorporate timber framing for the main areas of the home. These areas include the great room, kitchen, and dining room, and use conventional construction for the bedrooms. Adding less timber framing to your new home or using a simpler bent system can save you money.
A great place to look for ideas for the design of your new timber frame home is to view our Classic Barn Home floor plans. This line of 25 pre-designed timber frame floor plans is a great starting point to gather ideas. Using a Classic Barn Home floor plan can save you money with the design costs for your new home.
Call us today at 800.636.0993 to speak with one of our project coordinators about your new timber frame home or addition!












