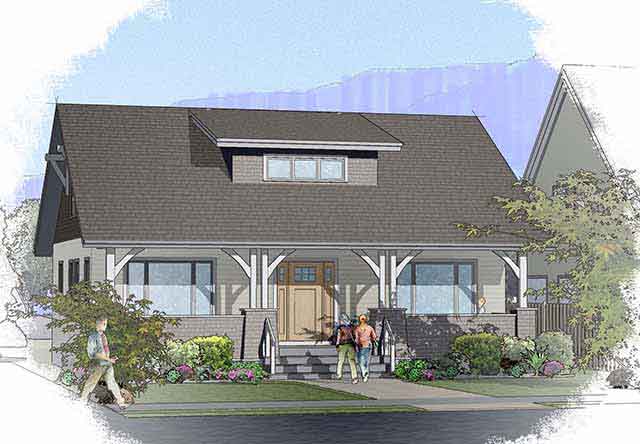Floor Plans - Bungalow 1
SPECIFICATIONS
- Bedrooms: 3
- Bathrooms: 2.5
- Total Sq Ft: 1,692
- First Floor: 1,008
- Second Floor: 684
- Loft: 184
We created the Bungalow 1 to pay homage to the design principles of the Arts and Crafts movement while incorporating a home layout that suits a modern lifestyle. This one-and-one-half story cottage features a shady covered porch, plenty of windows and a large shed dormer for extra headroom upstairs. Typical to a traditional bungalow, this plan includes exposed timber braces and rafters and would work well as either a full or hybrid timber frame. The compact design makes the most of every square foot with extra storage located in the eaves of the roof but still manages to include a first-floor master suite, a cathedral kitchen and two bedrooms on the second floor.



