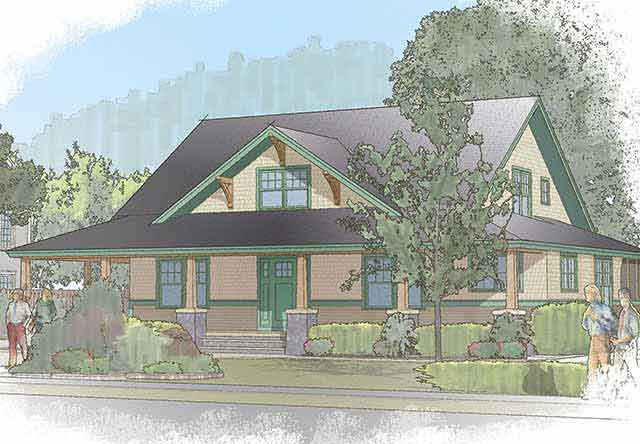Floor Plans - Bungalow 2
SPECIFICATIONS
- Dimensions: 35′ x 53′
- Bedrooms: 3
- Bathrooms: 2.5
- Total Sq Ft: 2,230
- First Floor: 1,500
- Second Floor: 730
Like the Bungalow 1, the Bungalow 2 is designed for modern living, while drawing its aesthetic inspiration from the turn-of-the-century Arts and Crafts Movement in architecture. This particular plan is a nod to the Prairie School (of which Frank Lloyd Wright was a prominent member) incorporating typical exterior elements including piers to support the large wrap-around porch roof, contrasting wall materials and perimeter windows. The open layout makes this medium sized home feel larger than it’s square footage would lead you to believe.



