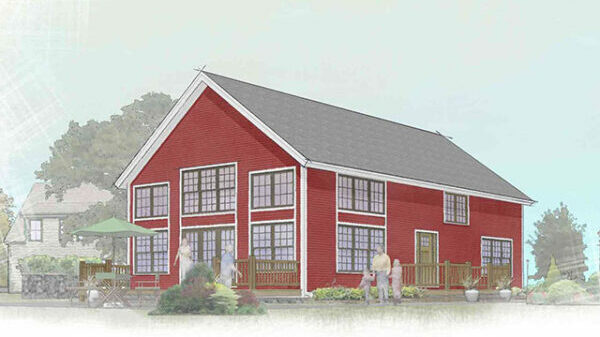Floor Plans - Classic Barn 1
SPECIFICATIONS
- Dimensions: 28′ x 52′
- Bedrooms: 3
- Bathrooms: 2.5
- Total Sq Ft: 2,236
- First Floor: 1,456
- Second Floor: 780
Centuries-old timber frame barns are so handsome and sturdy that it’s increasingly common to see them painstakingly refurbished and converted into beautiful homes. Our Classic Barn Series reflects the spirit of these traditional structures and lets you achieve a similar aesthetic in any location.
Emphasizing simple lines and large groupings of windows, this design features a ground-floor master suite, central kitchen, cathedral-ceiling great room and dining room. The second floor includes a central loft, two bedrooms, and a full bath. The exterior finish of the home is done in attractive clapboards.



