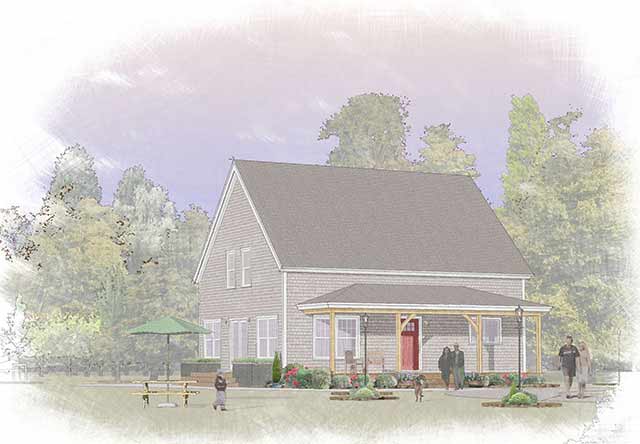Floor Plans - Classic Barn 5
SPECIFICATIONS
- Dimensions: 28′ x 36′
- Bedrooms: 3
- Bathrooms: 2.5
- Total Sq Ft: 1,934
- First Floor: 1,008
- Second Floor: 926
Centuries-old timber frame barns are so handsome and sturdy that it is increasingly common to see them painstakingly renovated and convertaed into beautiful homes. Our Classic Barn Series reflects the spirit of these traditional structures and lets you achieve a similar aesthetic in any location.
A wide roofed porch shelters the entrance to this simple and classic design. Two bedrooms, full bath and a master bedroom with full en-suite bath are nestled above an open first floor featuring an adjacent kitchen and dining room, a large living room, half bath, and an office.



