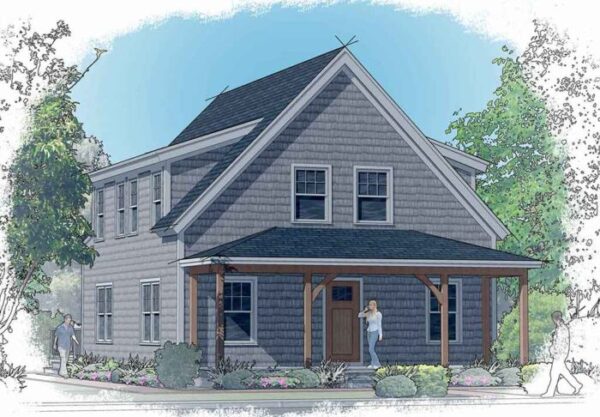Floor Plans - Classic Cape 1A
SPECIFICATIONS
- Dimensions: 28′ x 32′
- Bedrooms: 2
- Bathrooms: 2
- Total Sq Ft: 1,792
- First Floor: 896
- Second Floor: 896
The Classic Cape 1A is true to its architectural roots with a steeply pitched roof and central staircase while adding a few twists on the traditional design by placing the front entrance on the gable end. Our version adds a covered entry porch that leads into a central kitchen with an adjacent three-quarter bath, a cozy den and an open plan for the living and dining rooms. The second floor shed dormers create ample space for a master bedroom with a walk-in closet, a second bedroom and full bath.



