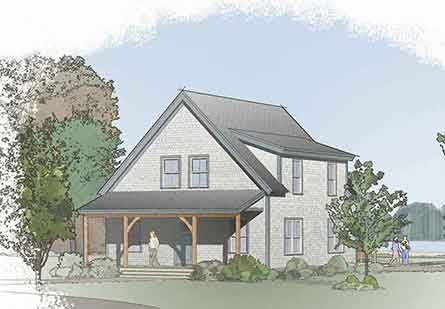Floor Plans - Classic Cape 1B
SPECIFICATIONS
- Dimensions: 28′ x 32′
- Bedrooms: 3
- Bathrooms: 1.5
- Total Sq Ft: 1,792
- First Floor: 896
- Second Floor: 896
A shed entry porch leads into the open first-floor plan of this Classic Cape design, creating a spacious area for kitchen, living and dining rooms. The second floor with one shed dormer includes three bedrooms and a full bath.



