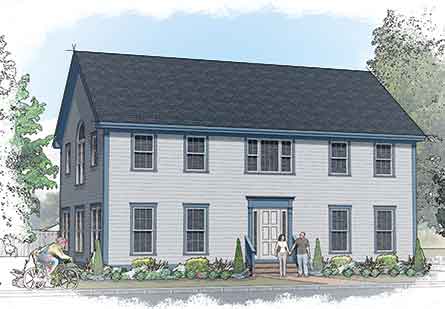Floor Plans - Classic Colonial 1B
SPECIFICATIONS
- Dimensions: 28′ x 44′
- Bedrooms: 3
- Bathrooms: 2.5
- Total Sq Ft: 2,464
- First Floor: 1,232
- Second Floor: 1,232
A very popular model in the American colonies from 1690 to 1830, the distinctive features of a colonial style home include the squared symmetrical shape, centrally located door and straight rows of windows on the first and second floors. For a fresh take on tradition, we’ve opened up the living and dining room areas to make them perfect for modern entertaining.The Classic Colonial 1B makes full use of the first floor with a large central kitchen, mudroom, breakfast nook, living room, and more formal, enclosed dining area.
The luxurious master bedroom found in the Classic Colonial 1A model is moved here to the second floor, but there is still plenty of room for two more bedrooms and another full bath.



