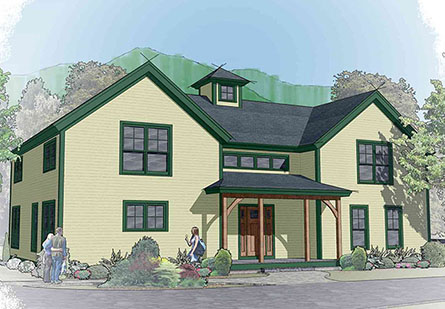Floor Plans - Classic Farmhouse 2
SPECIFICATIONS
- Dimensions: 32′ x 56′
- Bedrooms: 3
- Bathrooms: 2.5
- Total Sq Ft: 3,110
- First Floor: 1,600
- Second Floor: 1,510
Usually situated to the barn and other outbuildings, the farmhouse was the soul of the family farm and came to stand as a sybol of self-reliance, hard work and homey comfort. The typical farmhouse has two stories with a central corridor and stairs. A long porch on one, two or three sides was also quite common. Our Classic Farmhouse Series was designed to offer solid comfort and lots of flexibility for the interior plan. A central covered porch at the entry welcomes family and friends to this one-and-a-half story farmhouse.
The entry opens to the living room and study on the right and to the open kitchen/dining room on the left. Both the dining and living areas have access to the screened porch at the rear of the house, making it easy for you and your guests to enjoy warm summer nights.
On the second floor, the cupola floods the sitting area with light, offering a quiet place to read or relax with a cup of tea. The spacious master bedroom suite has a private spot over the living area, while two additional bedrooms share a roomy full bathroom in the other wing.



