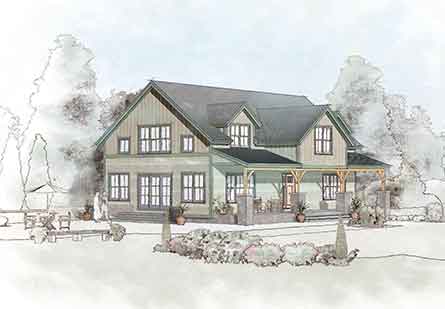Floor Plans - Classic Mountain Haus 1
SPECIFICATIONS
- Dimensions: 28′ x 48′
- Bedrooms: 3
- Bathrooms: 2.5
- Total Sq Ft: 2,816
- First Floor: 1,344
- Second Floor: 1,472
Stonework, steep roof, simple materials — all are hallmarks of homes made to withstand the rigors of mountain living. The Mountain Haus Series is designed to maximize views and is suitable for both sloped and flat terrain. The Classic Mountain Haus has a very flexible floor plan to accommodate active families and those who like to entertain. With a central stair separating the living room from the dining room, kitchen and a half bath, Mountain Haus 1 offers an open first-floor plan. A lowered counter with bar stools adjacent to the kitchen encourages conversation with the cook and creates a comfortable place to have breakfast. The second floor includes a master suite with a linen closet and two bedrooms with a full bath. An additional open room that can be used as an office or entertainment area is cantilevered over the front porch.



