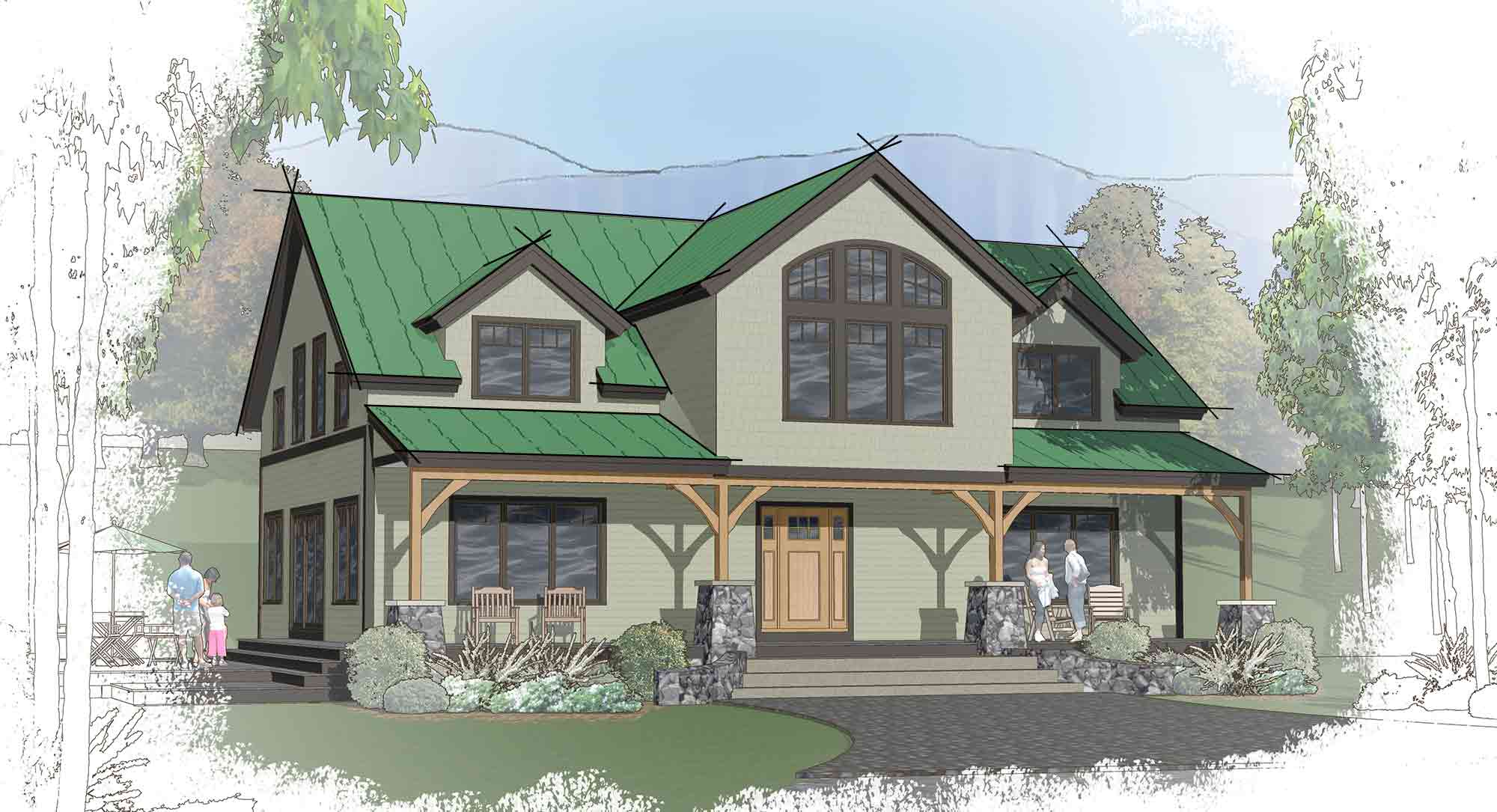Floor Plans - Classic Mountain Haus 2
SPECIFICATIONS
- Dimensions: 28′ x 48′
- Bedrooms: 3
- Bathrooms: 2.5
- Total Sq Ft: 2,816
- First Floor: 1,344
- Second Floor: 1,472
With a central stair separating the living room from the dining, kitchen and a half bath, Mountain Haus 2 offers an open first-floor plan. A lowered counter with bar stools next to the kitchen encourages conversation with the cook and creates a comfortable place to have breakfast. Similar to the Mountain Haus 1, Mountain Haus 2 offers the same spacious first-floor plan but adds a third bedroom on the second floor which includes a master suite with a linen closet and two bedrooms with a full bath. An additional open room that can be an office or entertainment area is cantilevered over the front porch.



