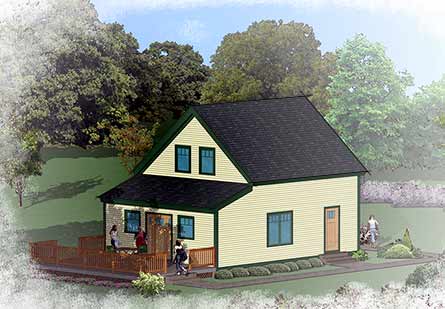Floor Plans - Classic Studio 2
SPECIFICATIONS
- Dimensions: 24′ x 24′, 8′ x 24′
- Bedrooms: 1
- Bathrooms: 1
- Total Sq Ft: 1,062
- First Floor: 768
- Second Floor: 294
The Classic Studio 2 makes for a wonderful guest house or simple retreat in the wilderness. These versatile studio spaces suit a wide range of uses. For artists and musicians, the studio home can function as a combination working/living space. A modest, livable space, it also works well as a summer vacation home, guest house or outbuilding. This “what you see is what you get” floorplan includes an open living and dining room, plus kitchen and full bath below with a loft bedroom accessed by a spiral staircase upstairs.


