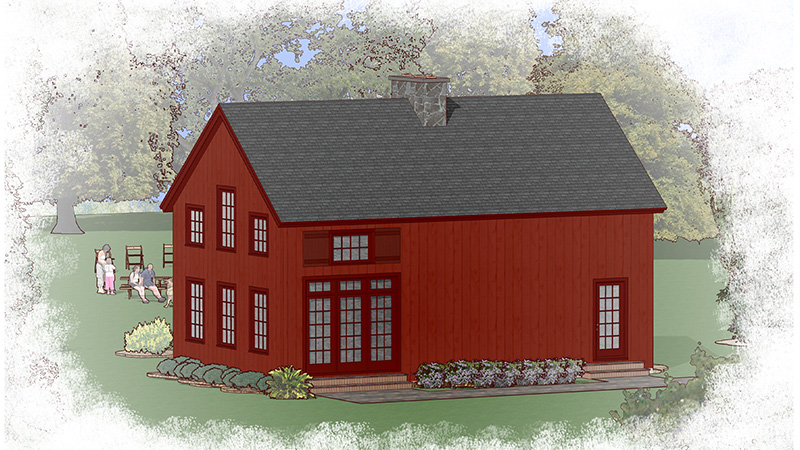Floor Plans - Classic Studio 3
SPECIFICATIONS
- Dimensions: 20′ x 36′
- Bedrooms: 1
- Bathrooms: 1
- Total Sq Ft: 965
- First Floor: 720
- Second Floor: 245
These versatile studio spaces suit a wide range of uses. For artists and musicians, the studio home can function as a combination working/living space. A modest, livable space, it also works well as a summer vacation home, guest house or outbuilding. The Classic Studio 3 offers a lot of living in a modest space. A wall of windows in the cathedral-ceiling great room and two sets of French doors with sidelights provide plenty of light brings a sense of the outdoors inside. A timber collar tie spans the great room, providing visual interest. A full bath is tucked away between the stairs and kitchen. An open stair leads to the loft bedroom, which is spacious enough for a sitting area.



