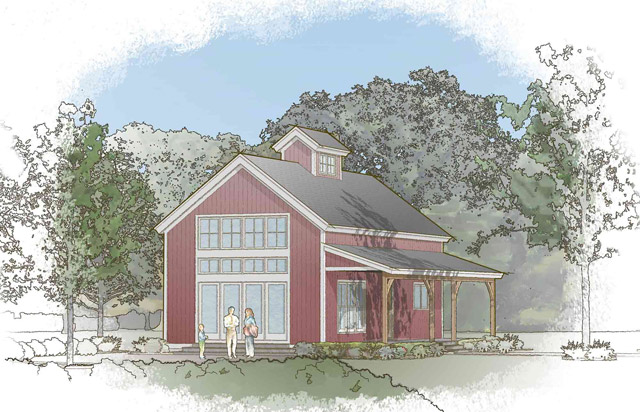Floor Plans - Classic Sugarhouse 1
SPECIFICATIONS
- Dimensions: 20′ x 40′
- Bedrooms: 1
- Bathrooms: 1.5
- Total Sq Ft: 1,318
- First Floor: 800
- Second Floor: 518
The traditional sugar house was a small cabin where spring-time sap collected from sugar maple trees was boiled into maple syrup. These buildings were recognizable by the typically rectangular vented cupola that allowed the release of steam, and an attached shed roof for the storage of firewood. These modest buildings often included bunks for catching intervals of sleep during the round-the-clock work of “sugaring”. We’ve borrowed from this charming architectural form with its humble origins to create bright and comfortable homes. The Classic Sugar Houses are contemporary reflections of traditional, functional designs. A shed porch at the front leads directly to the entry foyer and the open first floor that includes a kitchen, dining room, mudroom, half bath and cathedral-ceiling great room. A spacious loft overlooking the great room is illuminated by the large cupola, creating a perfect area for reading. The remainder of the second floor houses the master bedroom and a full bath.



