FLOOR PLANS
To Suit Your Lifestyle
Our Plans are Flexible Enough to be Used for a Timber Frame, Hybrid or Panelized Home
Inspired by the beauty and tradition of homesteads, seashore cottages, farmhouses, and colonial buildings of days gone by, we’ve designed more than 25 standard timber frame models to suit every lifestyle and budget.
Because they are pre-designed, choosing one of our handsome standard plans reduces some of the costs typically associated with building a timber frame, and can get you into your dream home faster.
Available in a wide range of sizes and styles, all our standard plans can be customized to meet your needs or built exactly to the original specifications. Let Davis Frame build the beautiful, functional, traditional house that you and your family will be able to call home for generations.
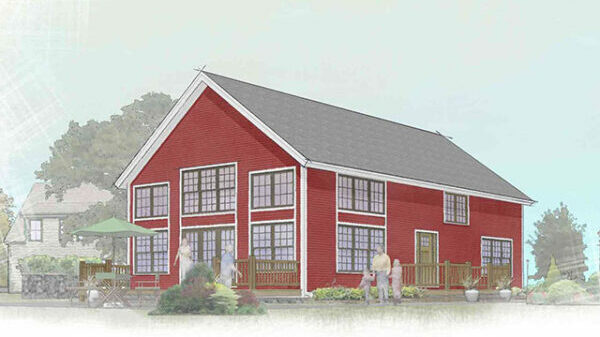
Style - Barn Home, Panelized, Hybrid, Timber Frame
Beds - 3
Baths - 2.5
Square Feet - 2236
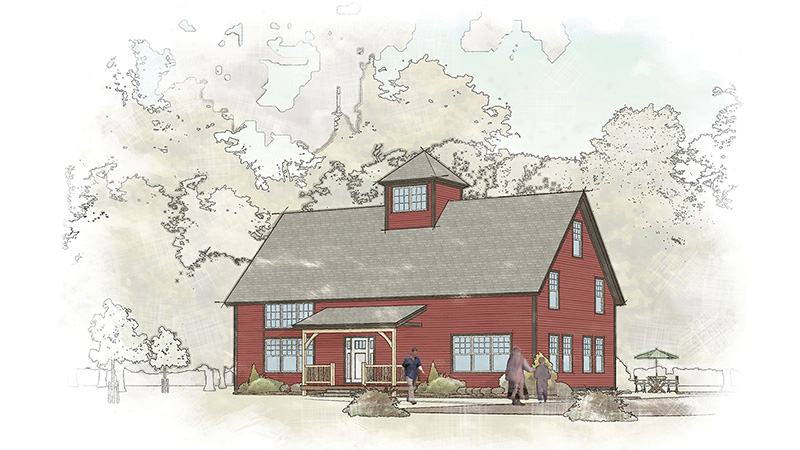
Style - Barn Home, Panelized, Hybrid, Timber Frame
Beds - 3
Baths - 2.5
Square Feet - 2542
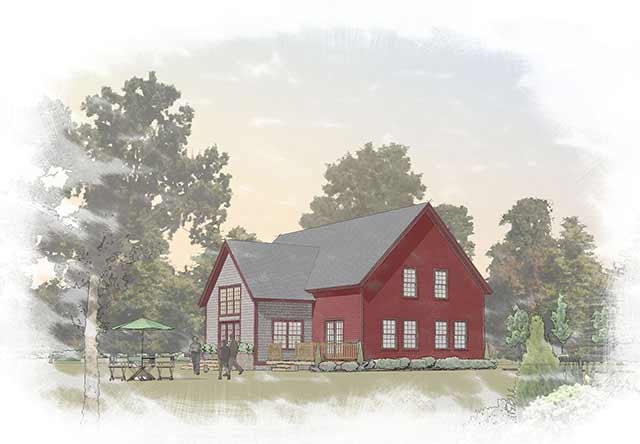
Style - Barn Home, Panelized, Hybrid, Timber Frame
Beds - 5+
Baths - 2.5
Square Feet - 3000
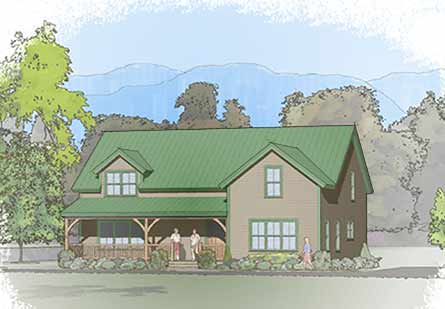
Style - Barn Home, Panelized, Hybrid, Timber Frame
Beds - 3
Baths - 2.5
Square Feet - 2882
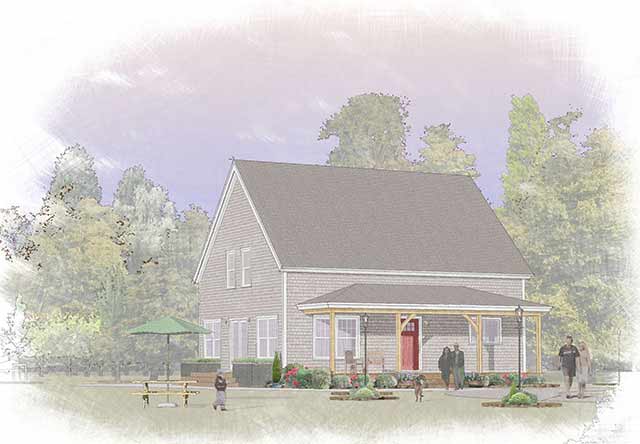
Style - Barn Home, Panelized, Hybrid, Timber Frame
Beds - 3
Baths - 2.5
Square Feet - 1934
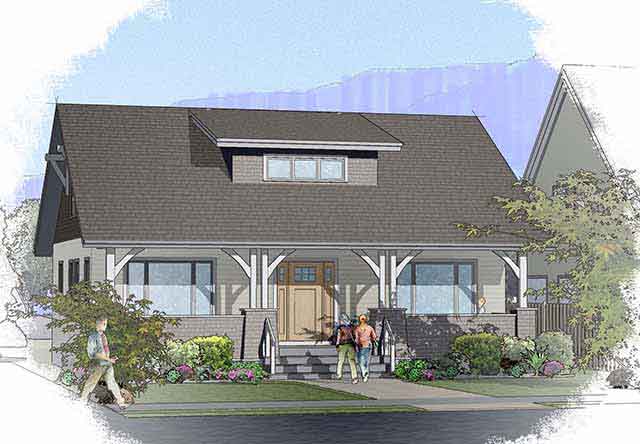
Style - Cottage, Bungalow, Craftsman, Panelized, Hybrid, Timber Frame
Beds - 3
Baths - 2.5
Square Feet - 1692
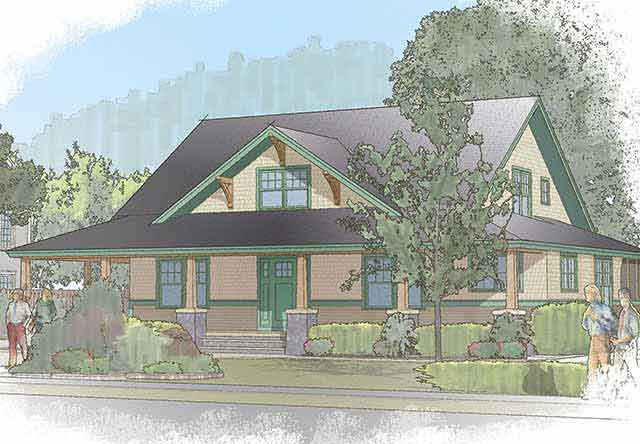
Style - Cottage, Bungalow, Craftsman, Panelized, Hybrid, Timber Frame
Beds - 3
Baths - 2.5
Square Feet - 2230
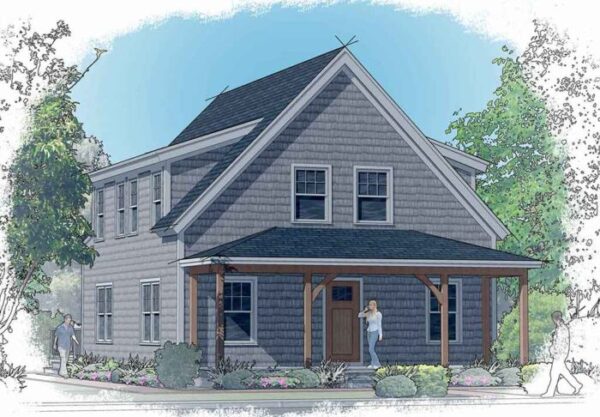
Style - Cape, Cottage, Panelized, Hybrid, Timber Frame
Beds - 2
Baths - 2
Square Feet - 1798
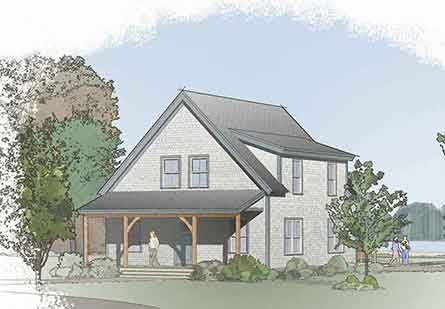
Style - Cape, Cottage, Panelized, Hybrid, Timber Frame
Beds - 3
Baths - 1.5
Square Feet - 1792
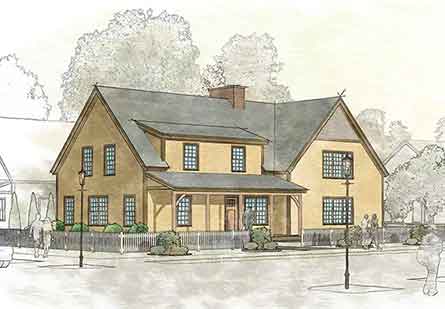
Style - Cape, Panelized, Hybrid, Timber Frame
Beds - 4
Baths - 2.5
Square Feet - 3084
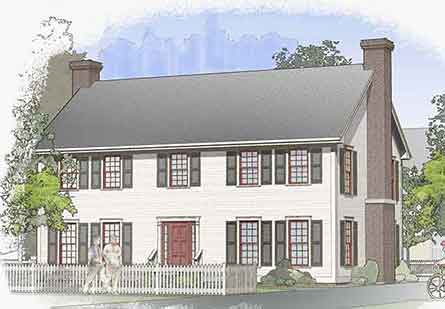
Style - Colonial, Farmhouse, Panelized, Hybrid, Timber Frame
Beds - 4
Baths - 3.5+
Square Feet - 2464
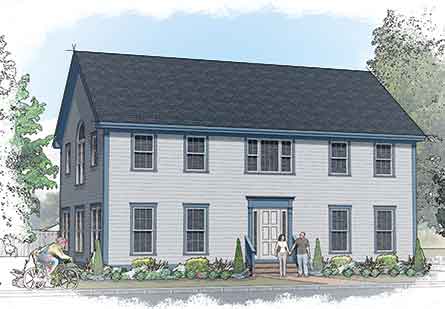
Style - Colonial, Farmhouse, Panelized, Hybrid, Timber Frame
Beds - 3
Baths - 2.5
Square Feet - 2464
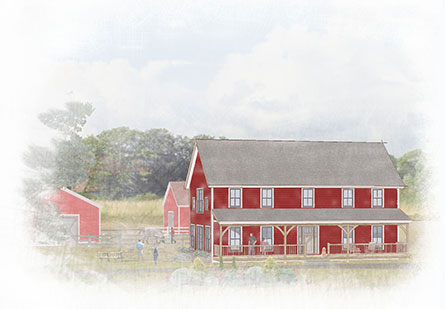
Style - Farmhouse, Panelized, Hybrid, Timber Frame
Beds - 3
Baths - 2.5
Square Feet - 2688
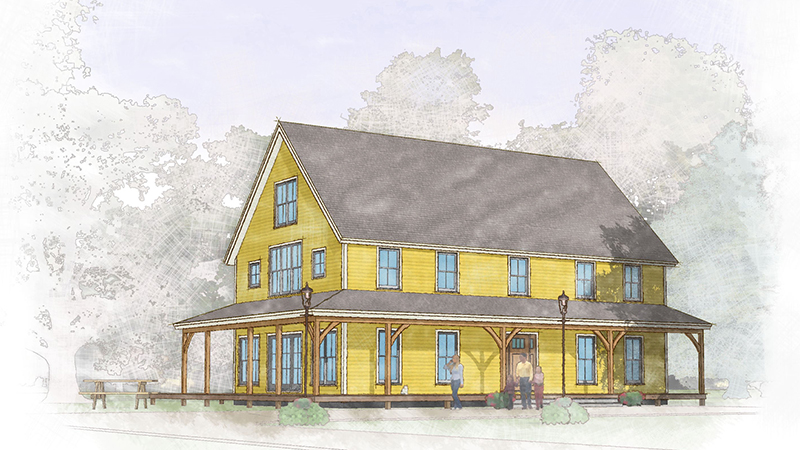
Style - Farmhouse, Panelized, Hybrid, Timber Frame
Beds - 4
Baths - 2.5
Square Feet - 2943
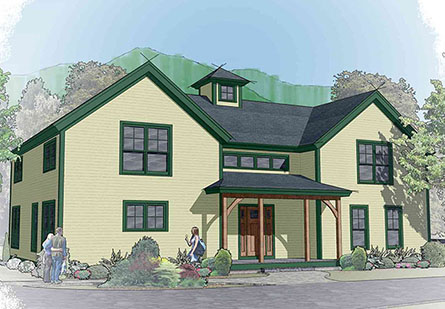
Style - Barn Home, Farmhouse, Panelized, Hybrid, Timber Frame
Beds - 3
Baths - 2.5
Square Feet - 3103
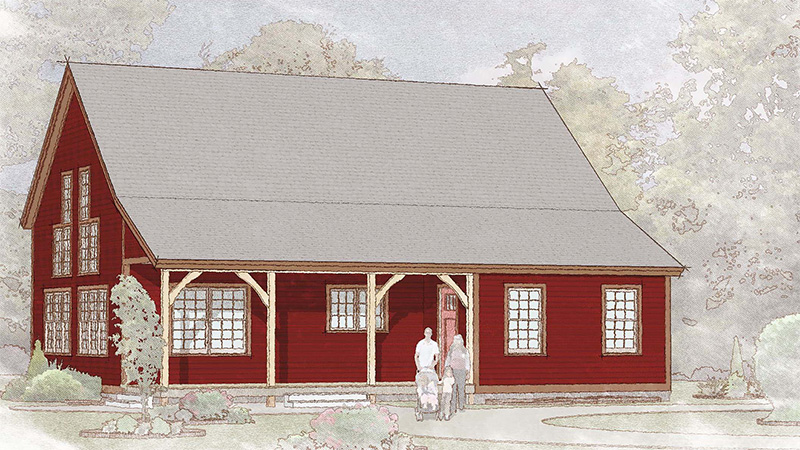
Style - Barn Home, Cape, Panelized, Hybrid, Timber Frame
Beds - 3
Baths - 2.5
Square Feet - 1764
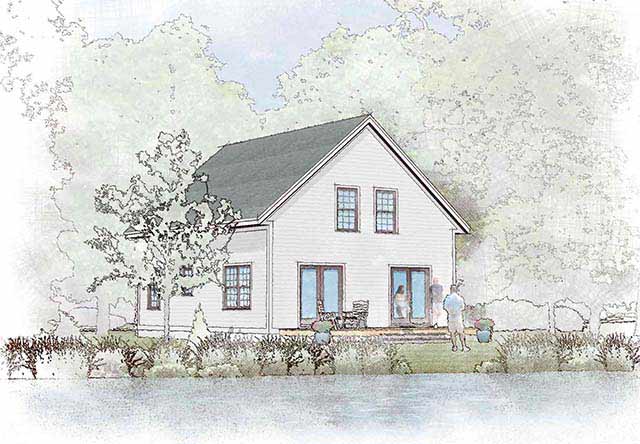
Style - Barn Home, Cape, Cottage, Panelized, Hybrid, Timber Frame
Beds - 2
Baths - 1.5
Square Feet - 1664
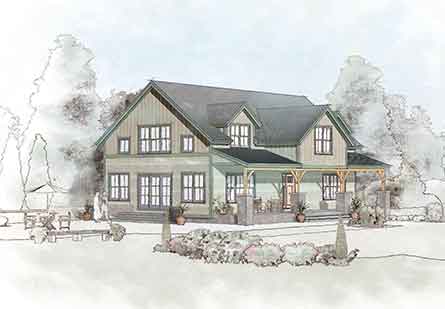
Style - Barn Home, Mountain Home, Panelized, Hybrid, Timber Frame
Beds - 3
Baths - 2.5
Square Feet - 2816
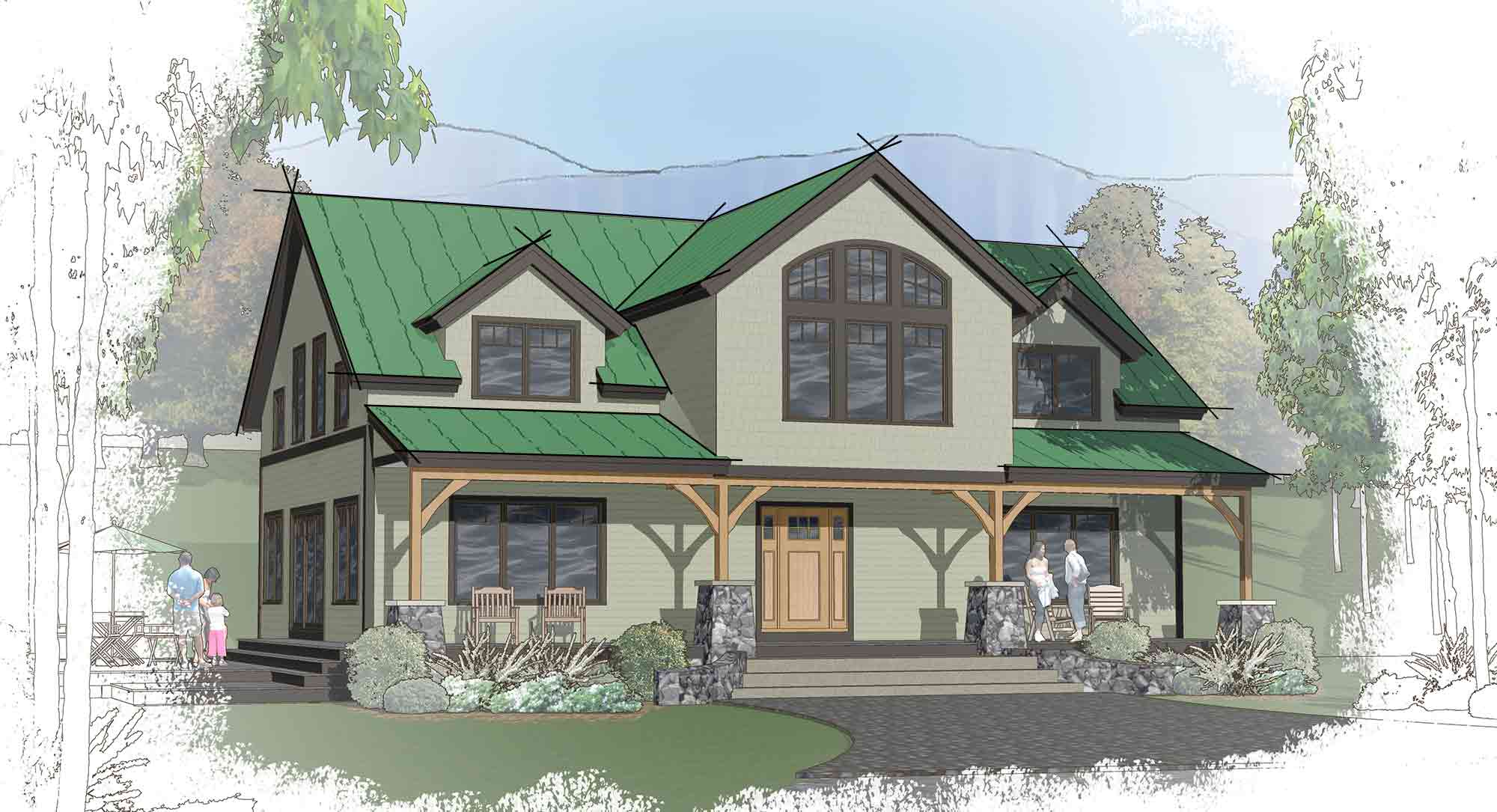
Style - Mountain Home, Panelized, Hybrid, Timber Frame
Beds - 3
Baths - 2.5
Square Feet - 2818
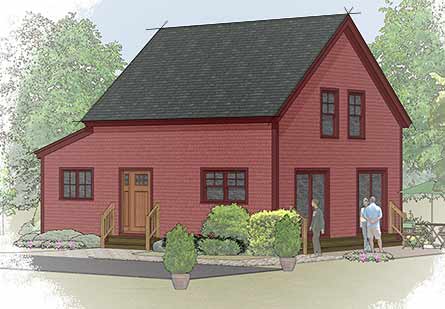
Style - Barn Home, Cape, Cottage, Panelized, Hybrid, Timber Frame
Beds - 1
Baths - 1
Square Feet - 1206
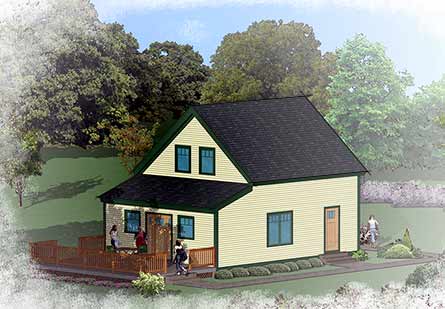
Style - Cottage, Panelized, Hybrid, Timber Frame
Beds - 1
Baths - 1
Square Feet - 1062
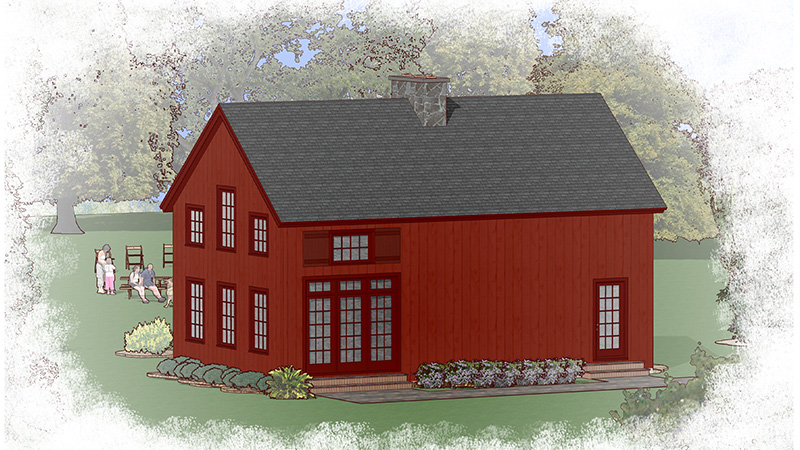
Style - Barn Home, Cottage, Panelized, Hybrid, Timber Frame
Beds - 1
Baths - 1
Square Feet - 965
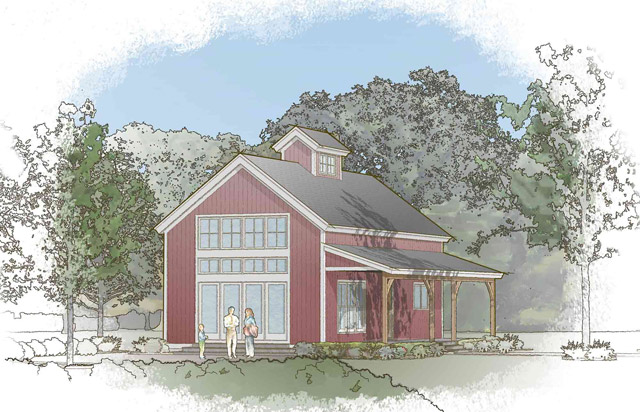
Style - Barn Home, Cottage, Panelized, Hybrid, Timber Frame
Beds - 1
Baths - 1.5
Square Feet - 1318
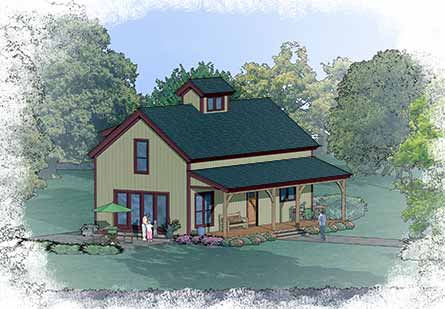
Style - Barn Home, Cottage, Panelized, Hybrid, Timber Frame
Beds - 2
Baths - 1.5
Square Feet - 1600
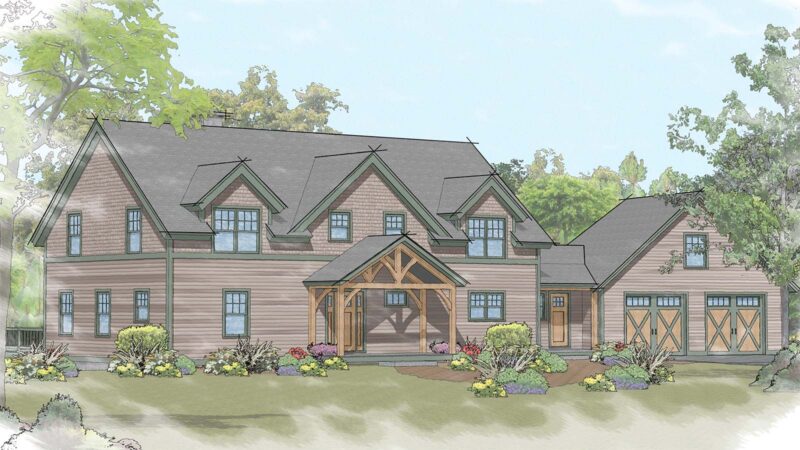
Style - Mountain Home, Waterfront Home, Panelized, Hybrid, Timber Frame, Custom
Beds - 4
Baths - 2.5
Square Feet - 3107
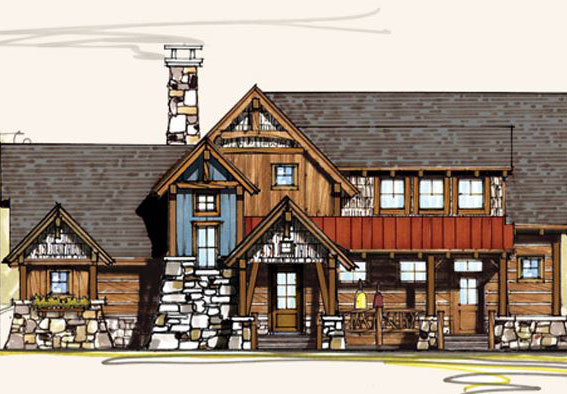
Style - Mountain Home, Moss Creek, Panelized, Hybrid, Timber Frame
Beds - 3
Baths - 2.5
Square Feet - 2427
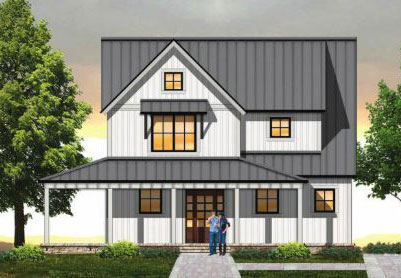
Style - Moss Creek, Panelized, Hybrid
Beds - 3
Baths - 2.5
Square Feet - 1627
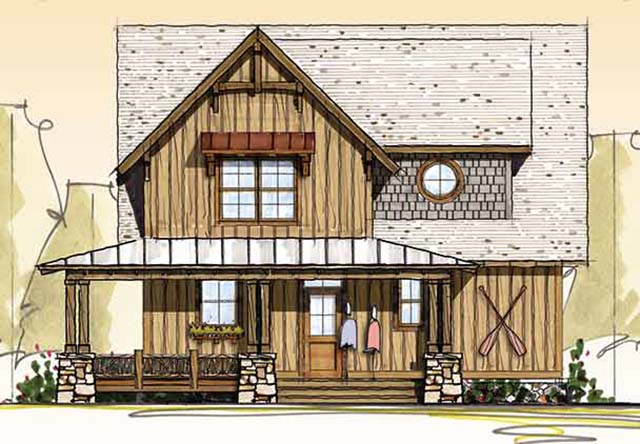
Style - Mountain Home, Cottage, Moss Creek, Panelized, Hybrid, Timber Frame
Beds - 3
Baths - 2.5
Square Feet - 1630
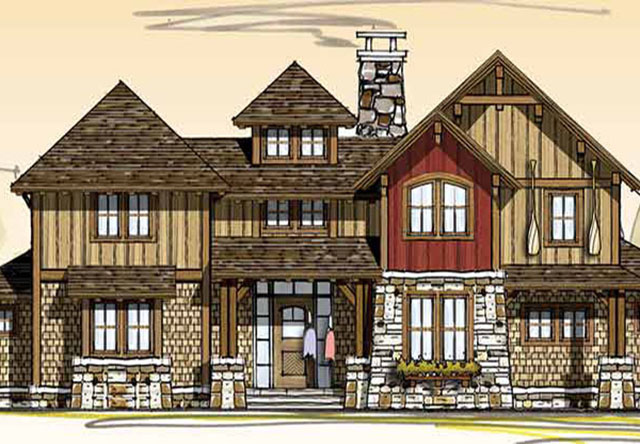
Style - Mountain Home, Waterfront Home, Moss Creek, Panelized, Hybrid, Timber Frame
Beds - 3
Baths - 3.5+
Square Feet - 2340

Style - Farmhouse, Moss Creek, Panelized, Hybrid, Timber Frame
Beds - 3
Square Feet - 2751
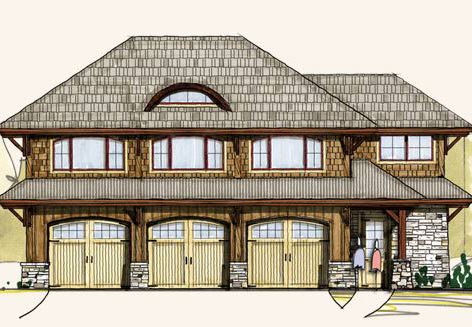
Style - Moss Creek, Craftsman, Panelized, Hybrid, Timber Frame
Beds - 1
Baths - 1
Square Feet - 1180
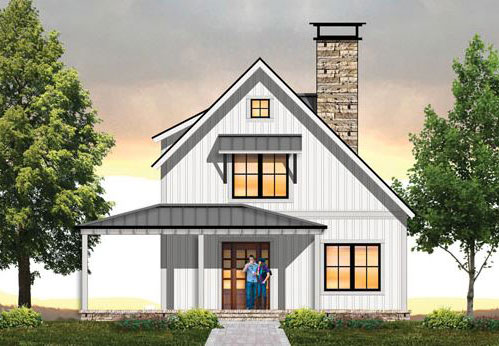
Style - Mountain Home, Cottage, Moss Creek, Panelized, Hybrid, Timber Frame
Beds - 2
Baths - 2
Square Feet - 1240
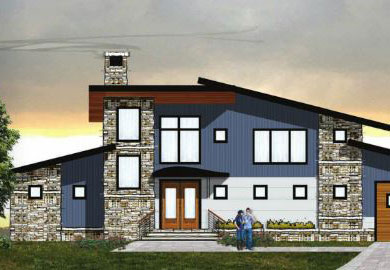
Style - Mountain Home, Mid-Century Modern, Mountain Modern, Moss Creek, Panelized, Hybrid, Timber Frame
Beds - 3
Baths - 3.5+
Square Feet - 2429
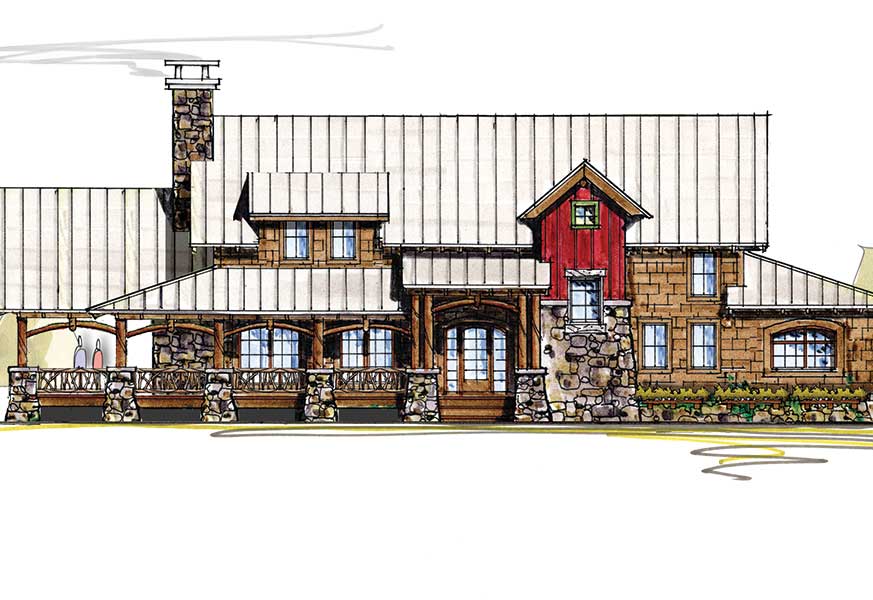
Style - Mountain Home, Moss Creek, Panelized, Hybrid, Timber Frame
Beds - 3
Baths - 3.5+
Square Feet - 1973
