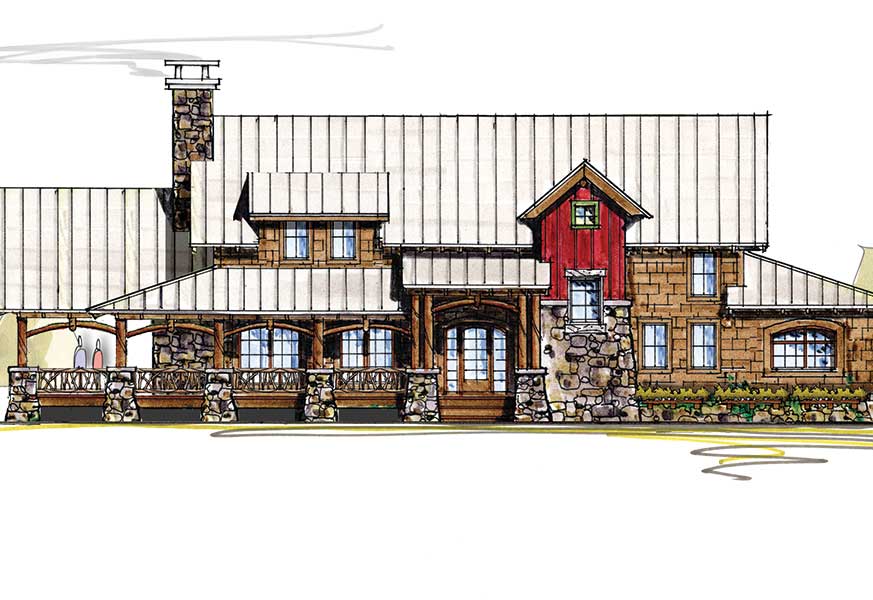Floor Plans - The Raven’s Nest by MossCreek
SPECIFICATIONS
- Dimensions: 28′ x 52′
- Bedrooms: 3
- Bathrooms: 3.5
- Total Sq Ft: 2,973
- First Floor: 1,973
- Second Floor: 1,000
In nature, the Ravens Nest is typically built of heavier sticks in rural al’l!as and often includes a wide varieiy of colorful materials. The results are habitats that are easily recognizable and that have unique signature characteristics for each nest. The Ravens Nest by MossCreek, carries on the tradition of unique materials and color through stone, stain washed timber, and a galvanized metal roof. The Ravens Nest plan features 3 bedrooms, 3-1 /2 baths, including a master on the main level. A large story and a half vaulted Great Room with exposed timber trusses and an open Kitchen / Dining Room complete a dramatic interior.



