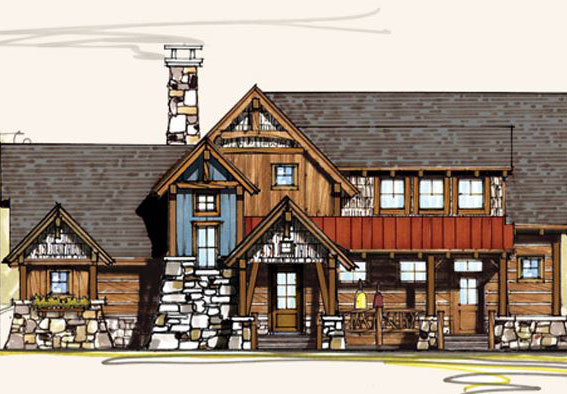Floor Plans - The Bitterroot by MossCreek
SPECIFICATIONS
- Dimensions: 28′ x 52′
- Bedrooms: 3
- Bathrooms: 2.5
- Total Sq Ft: 2,427
- First Floor: 1,607
- Second Floor: 820
The Bitterroot is a true rustic American style home. The design features 3 bedrooms, 2.5 baths, and a master suite on the main level. The “open plan” design lives like a home many times its true size. A gracious screened porch creates outdoor opportunities free from insects.The Bitterroot’s earthy exterior is defined by wood siding, timbers, glass, and stone.



