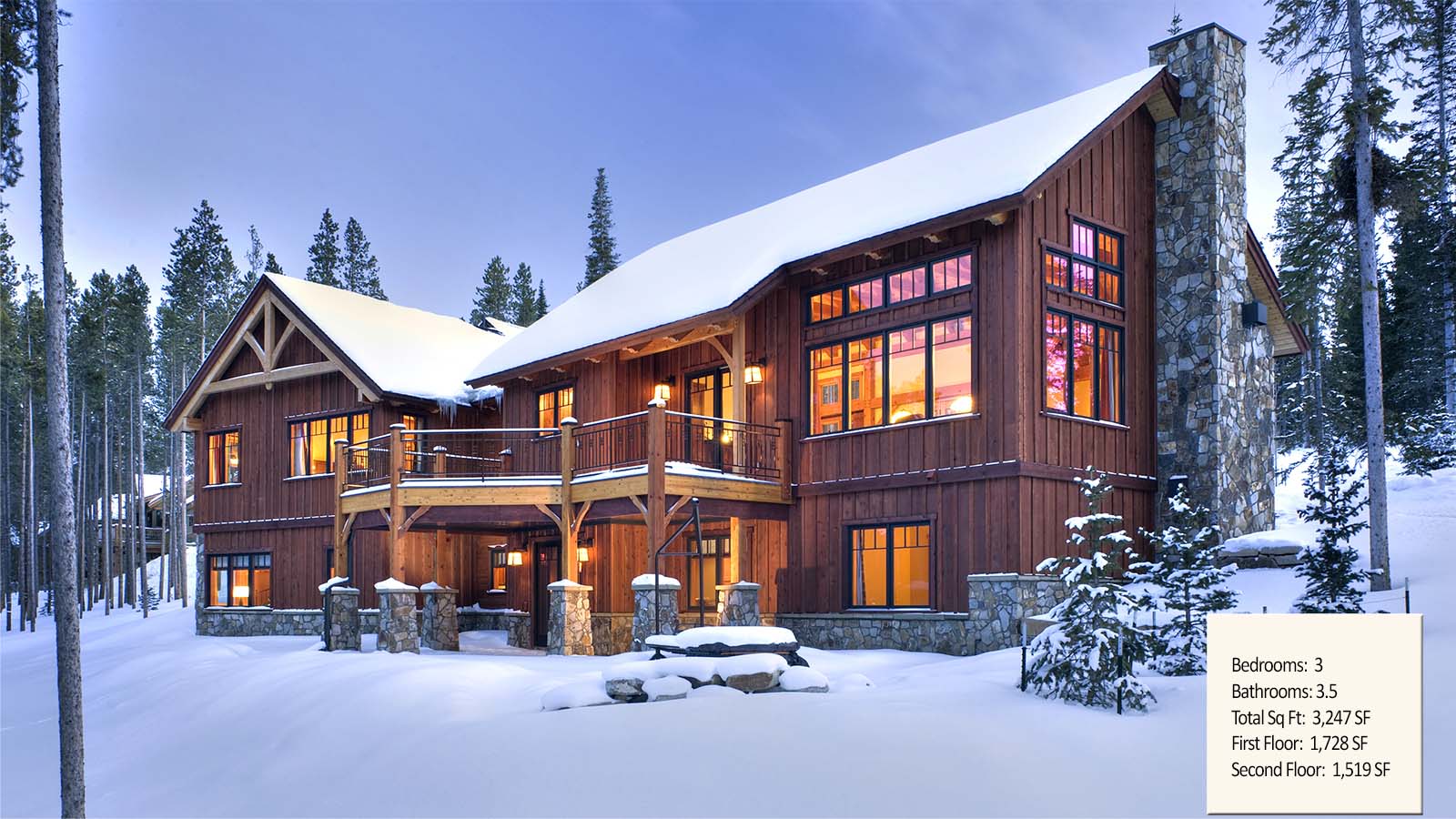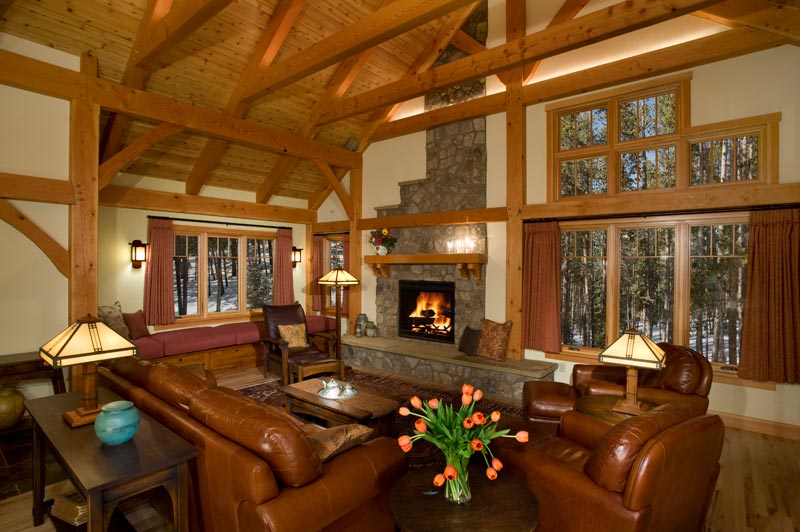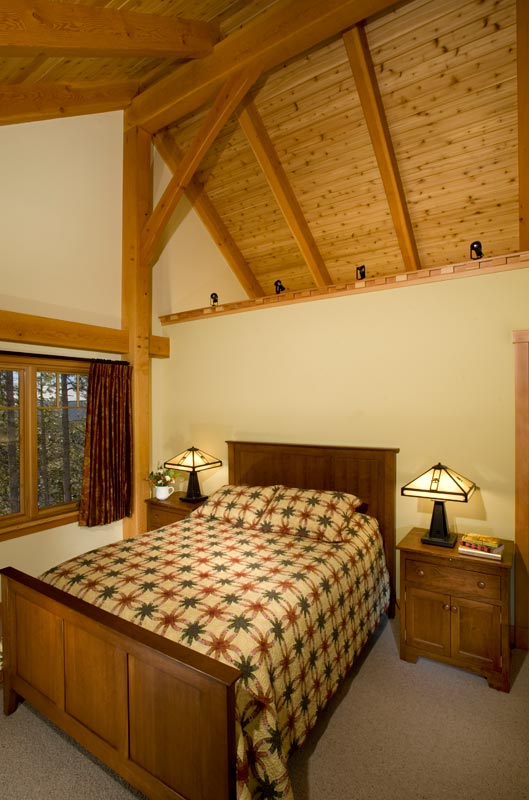The Breckenridge
Project Details
PROJECT #
D00729
Square Feet
3247
# Beds
3
# Baths
3.5
The Breckenridge plan offers one level timber frame living for the main portions of the home. The plan also features an optional finished walkout basement option to expand the square footage.
This plan offers lots of options and is perfect for those that are looking for one level living!








