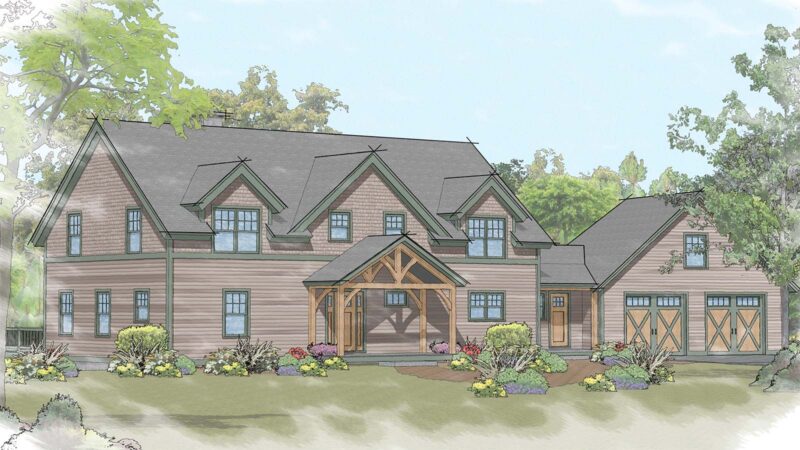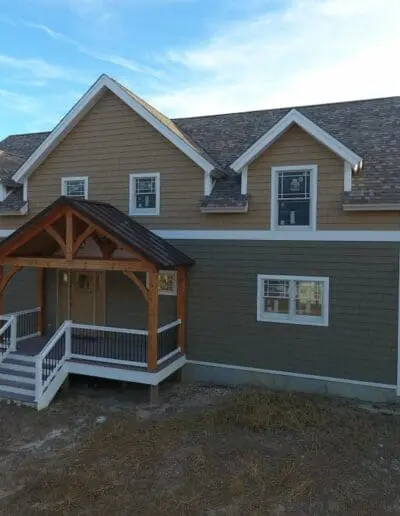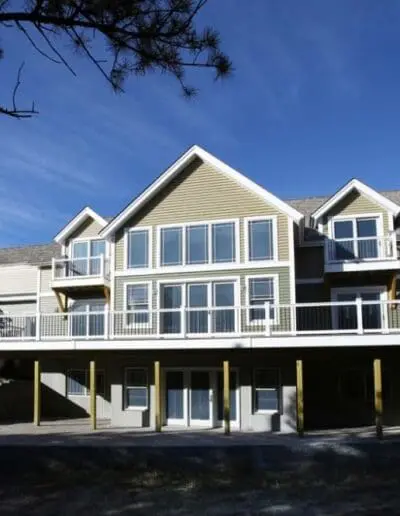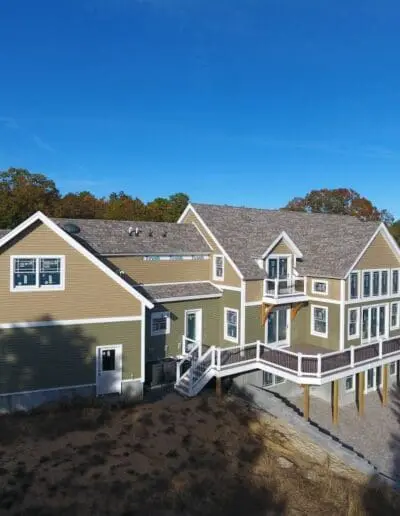The Lakeland
Project Details
PROJECT #
D01532
Square Feet
3107
# Beds
4
# Baths
2.5
Originally designed as a lakeside retreat, this timber frame floor plan offers a comfortable layout and is a perfect plan for a primary or vacation home. The style of the Lakeland model is a cross-gable design, a popular design for many Davis Frame homes.
The first floor plan offers a spacious layout with the great room, dining room and kitchen open to one another. The master bedroom suite is also located on the first floor. A wrap around deck on the back is a perfect place to enjoy a summer evening.
The second floor plan features three additional bedrooms and a shared bathroom. An office and a loft is also located on the second floor and is open to below.





