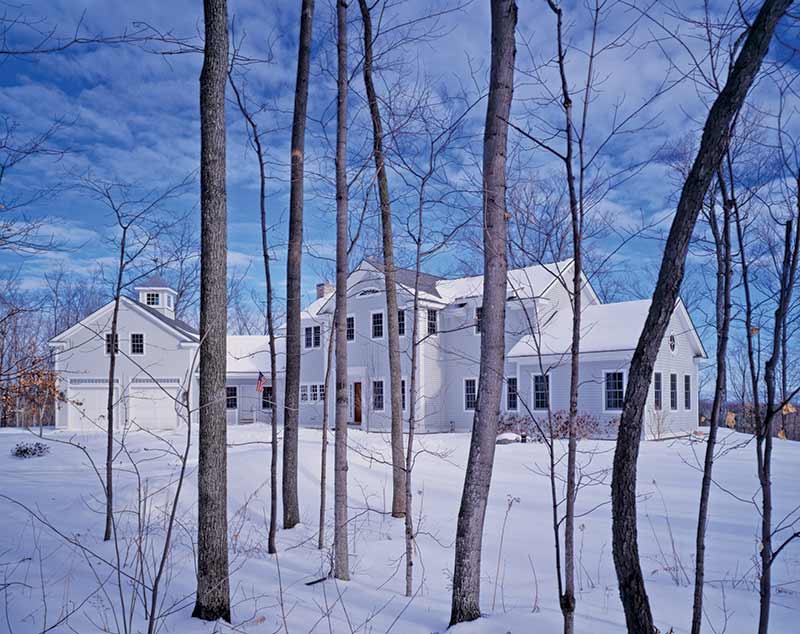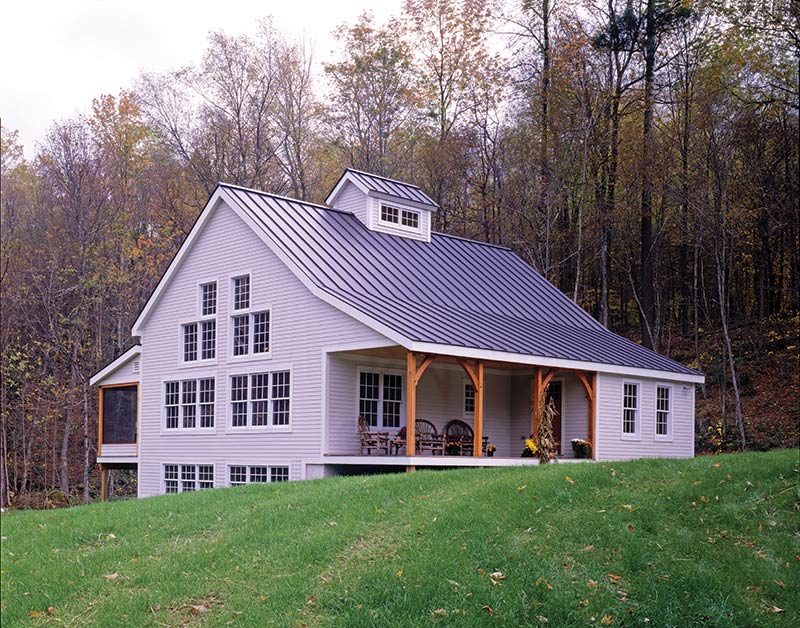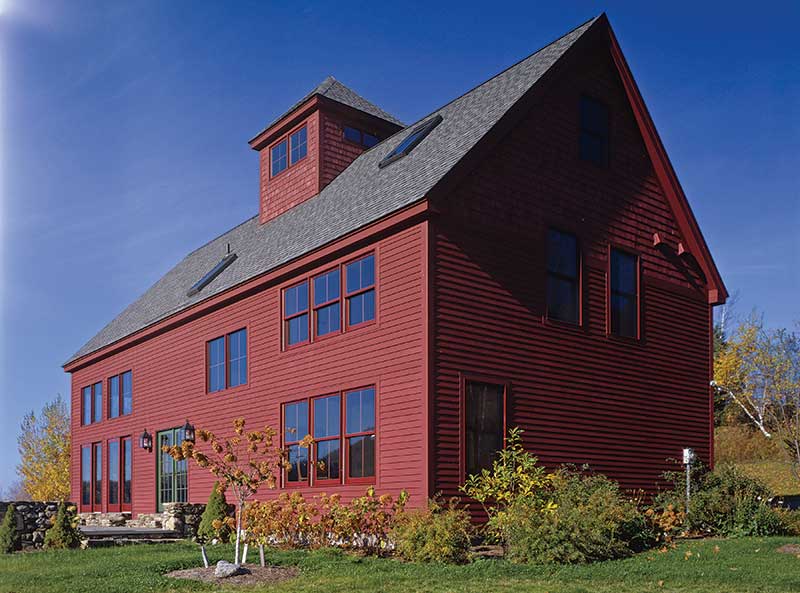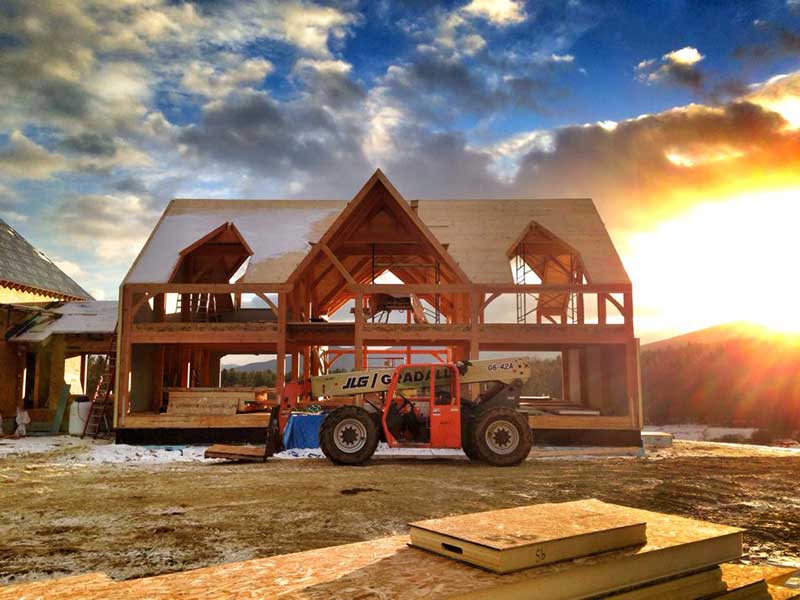Discover a few of our favorite timber frame floor plans in our home for the holiday’s blog post series! Over the next couple of weeks leading up to Christmas, we will share some of our most popular timber frame floor plans.
This week’s timber frame floor plan is our Vermonter model! This timber frame floor plan has been very popular and we currently have one of these homes under construction in Southern Vermont. All 3 Vermonter timber frame homes that we’ve worked on over the years have come out just beautiful. Check out this awesome plan for yourself.
The Vermonter Timber Frame Floor Plan
This amazing timber frame floor plan features 3,864 SF with 3 bedrooms and bonus space ready for extra bedrooms or entertaining space. The layout is open and lends itself to entertaining family and friends, perfect for holiday gatherings. In addition to the house, there is a spacious 2 car garage with bonus space above.
First Floor Plan

Now onto the first floor layout. There is a lovely farmer’s porch that leads into a dream mudroom featuring a place to take off your boots and hang your coats, laundry room, bathroom, and pantry space. Just beyond this space looking to the left is the spacious open concept kitchen and dining room. This layout is perfect for those homeowners that love to entertain while preparing a meal. Next to this space is a library and media room. Beyond the kitchen and dining room is a 19’x20′ great room. Can you say wow? What a great large open space. We are pretty sure your entire family will want to spend the holidays here!
The next wing of the first floor features a large master bedroom suite. Within this space are his and her walk in closets (because we all need our own!) as well as 16’X18 bedroom space. The master bathroom is a good size too and fits both a soaking tub and a walk-in shower.
Second Floor Plan

The second floor is pretty awesome, too! Upon arriving up the stairs, you will notice a guest suite on both sides. If you can work it into your floor plan, it’s a great idea to incorporate a bathroom into each bathroom. This is especially ideal if you plan to entertain overnight guests or maybe you just have teenagers who need their own space! There is a small loft space also on the second floor, that can host a couple of chairs and bookshelves. It’s a great cozy space to get away and read a book.
In addition to the spacious house plan, there is a two-car garage that features plenty of storage space for not only your vehicles but could easily fit snowmobiles or ATVs. Above the garage is a 23’X35′ bonus space. This could either be an apartment for guests or one big game/media room.
Not shown in this floor plan is a walkout basement. If you are looking to add additional living space, a finished basement is the way to go.
Vermonter Timber Frame Photos
This Vermont timber frame was built back in 2010 near Okemo Mountain in Vermont! Check out the photos below.

A mudroom is a must have in any New England home. This mudroom is spacious and features plenty of hooks for jackets and gear as well as cubby space for shoes and boots.

The Vermonter is considered a hybrid timber frame home, so only the center section and master bedroom wing feature timber frame construction. As you can see this gourmet kitchen was conventionally built. Just beyond this space is the grand timber frame great room. A hybrid is a great way to get the feeling of a timber frame home without going full timber frame.

This timber frame great room is amazing! It offers a large open space and the gorgeous stone fireplace is a great addition and is perfect for enjoying a fire after a day on the mountain.

The Vermonter master bedroom features timber frame construction. It features plenty of natural light with the big windows and patio doors. Additionally, there is a window seat included offering a great place to snuggle up with a book. The patio doors lead out to the large deck. Its a great place to enjoy a morning cup of coffee and captures an amazing view of the rolling hills of Vermont.
Are you interested in learning more about the Vermont timber frame floor plan? Call us today at 800.636.0993! Our sales team would be happy to answer your questions.












