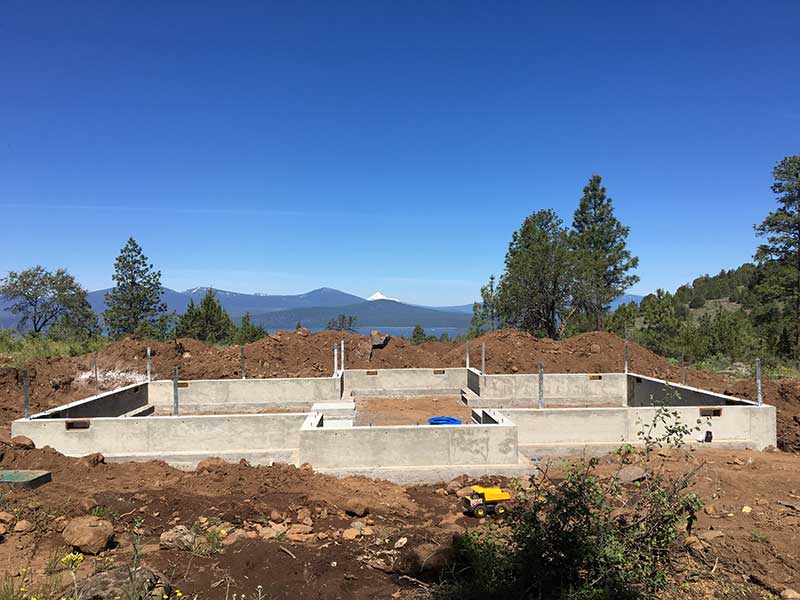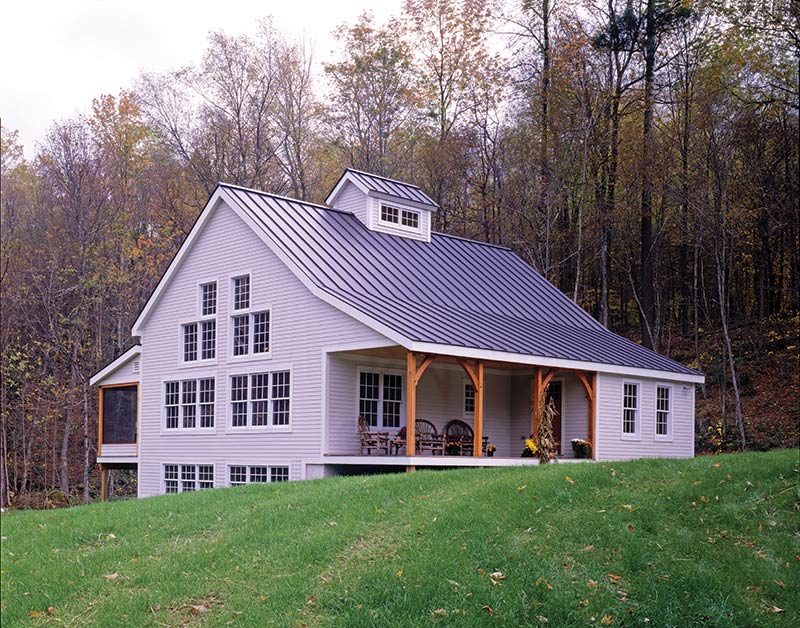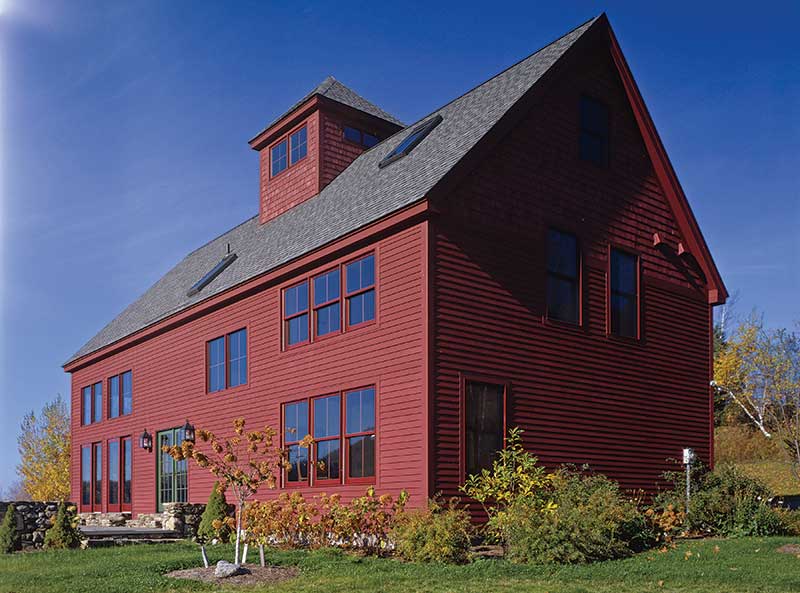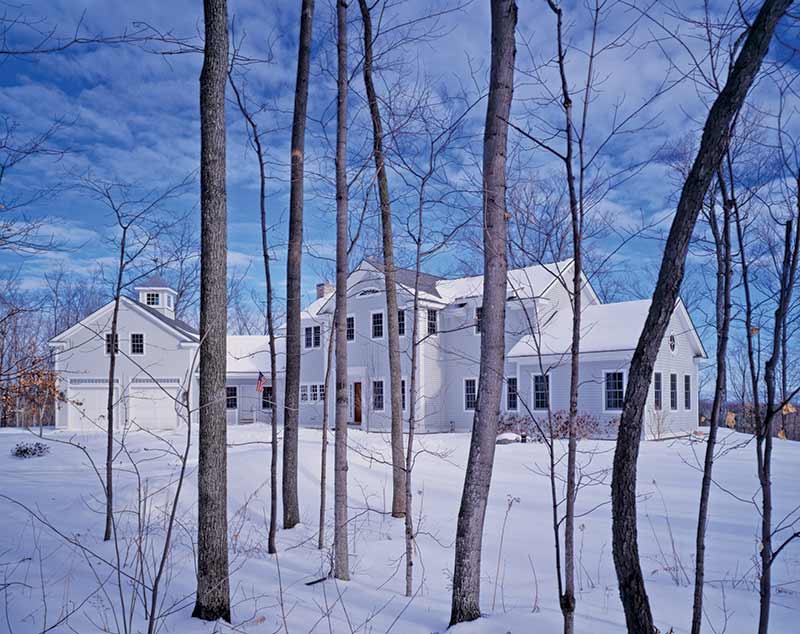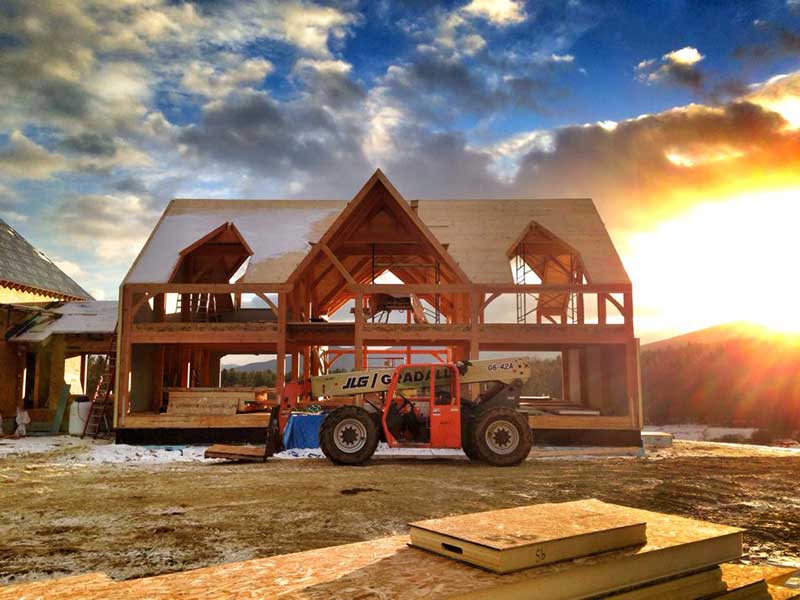Check out this Klamath County Oregon craftsman timber frame home under construction! We worked closely with our clients on the design of their craftsman timber frame home design and it sure will be a beauty! The new timber frame home is on a hilltop looking out over a lake below. It features a breathtaking view of the mountainous range.
The timber frame home features an open concept first floor plan with the kitchen, great room, and dining room all flowing into one another. Off of the great room is a large covered porch, perfect for enjoying the spectacular views nearby. To the right of the living space is a master bedroom suite. The second floor features two kids bedrooms, a shared bathroom and a nice large loft space (perfect for playing!) that captures the view of the lake and mountains to the West and also looks out over the first floor, with a beautiful view of the Douglas fir king post trusses.
Craftsman Timber Frame Floor Plan
Oregon Timber Frame Raising Photos
The timber frame is native Douglas fir timbers. The truss-style is king post trusses.
A close-up view of a king post truss.
The frame is complete!
A view of the completed timber frame at sunset.

If this gorgeous home and location don’t make you drool, it would surprise us! It is easily one of the best views we’ve seen over the years.
We thoroughly enjoyed working with this family on their new timber frame home! Our clients were very involved throughout the entire process, from the design to the building of their home. This is the third home the family has built over the years and they are doing a lot of the work themselves. We are so excited to see the result and will be sure to share updates when it’s complete.
Interested in learning more about building a Davis Timber Frame Home out in Oregon or the Pacific Northwest? Call us today at 800.636.0993!

