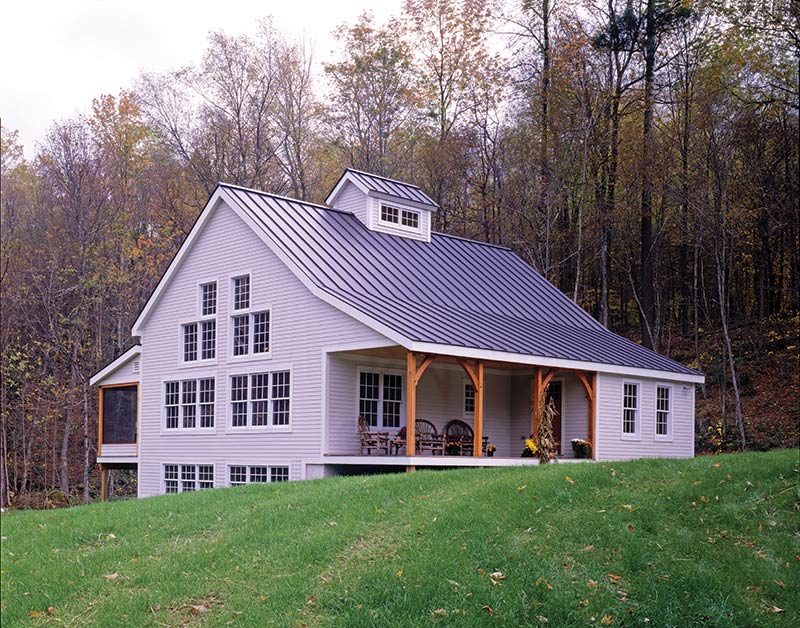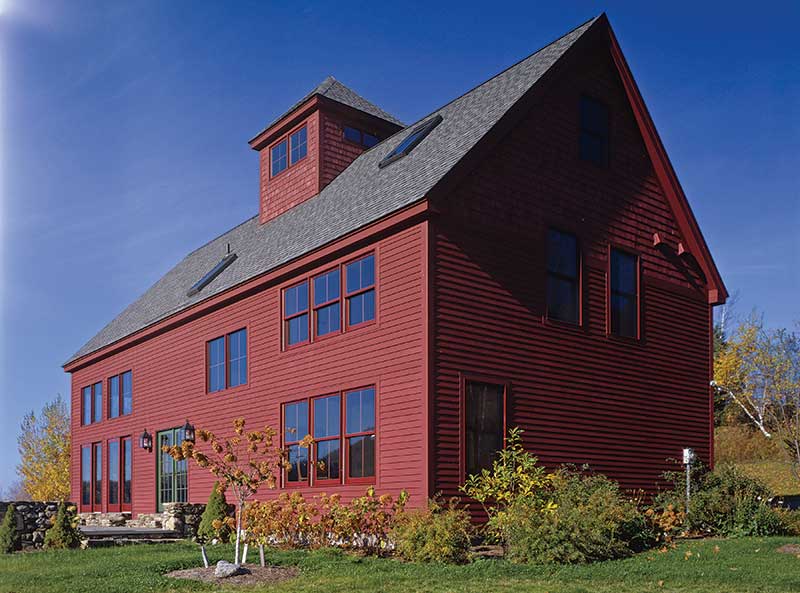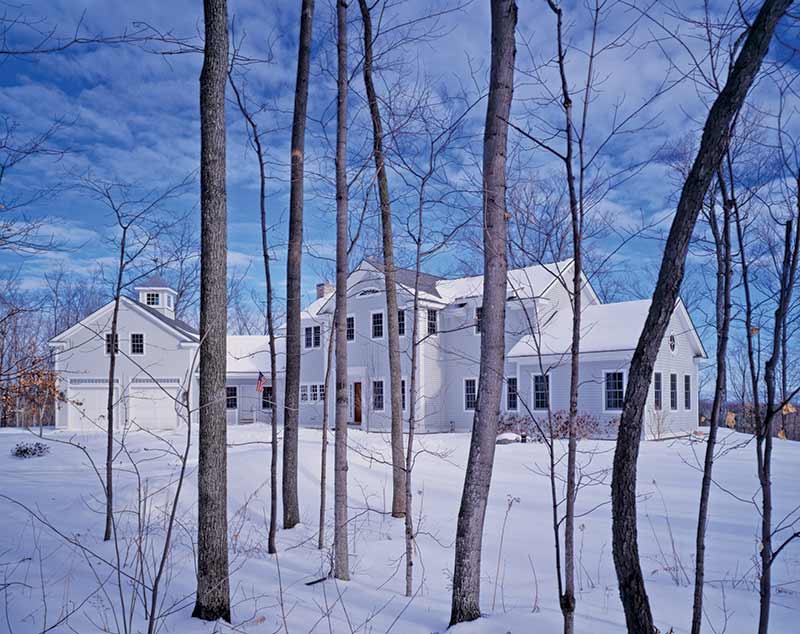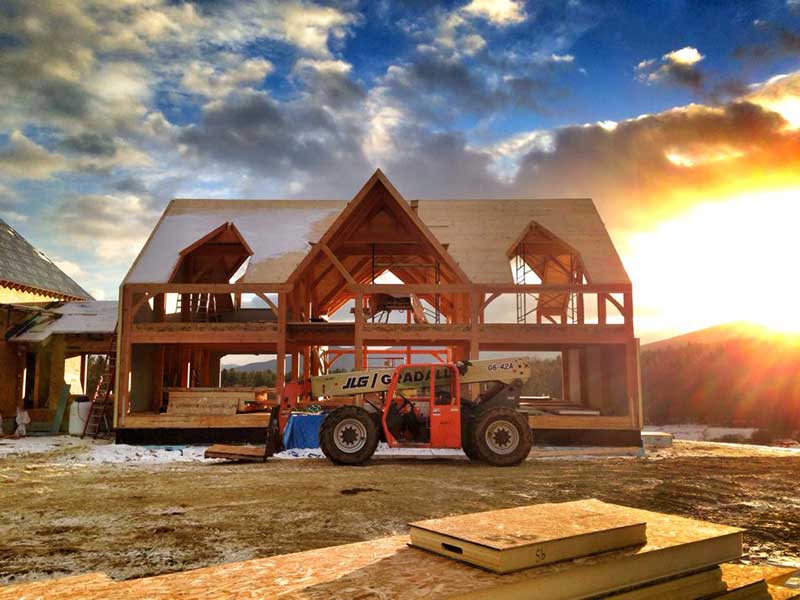local Lakes Region builders featured 11 homesJoin us this Columbus Day weekend, October 12th-14th, and view one of our client’s Lake Winnipesaukee timber frame homes that is being featured on the Lakes Region Parade of Homes Tour! This year local Lakes Region Builders Association featured 11 homes. Attending the Parade of Homes is a great way to see the quality of work in the area and the latest trends in home design.

Lake Winnipesaukee Timber Frame Home
The Davis Frame timber frame home featured on the tour is in Tuftonboro on beautiful Lake Winnipesaukee and built by local builder Key Day Builders. We designed the new custom home around the impressive views of the lake that the homeowners can enjoy from every angle.The First Floor
The first floor features an open concept floor plan perfect for entertaining family and friends. When guests enter the timber frame home, straight ahead from the foyer is the timber frame great room. The great room features a soaring ceiling and a gorgeous timber frame hammer beam truss system. The great room also features a wall of windows showcasing picturesque views of Lake Winnipesaukee. Standing back in the great room, to the left is a wet bar that flows into the space and the dining room and kitchen. Beyond the dining room is an expansive 4 season porch equipped with an indoor grill and fireplace. It’s a great place to enjoy the lakeside views without the bugs. On the opposite side of the great room is a guest suite and den.
Interior photos provided by Lauren Roman Interior Designs.













