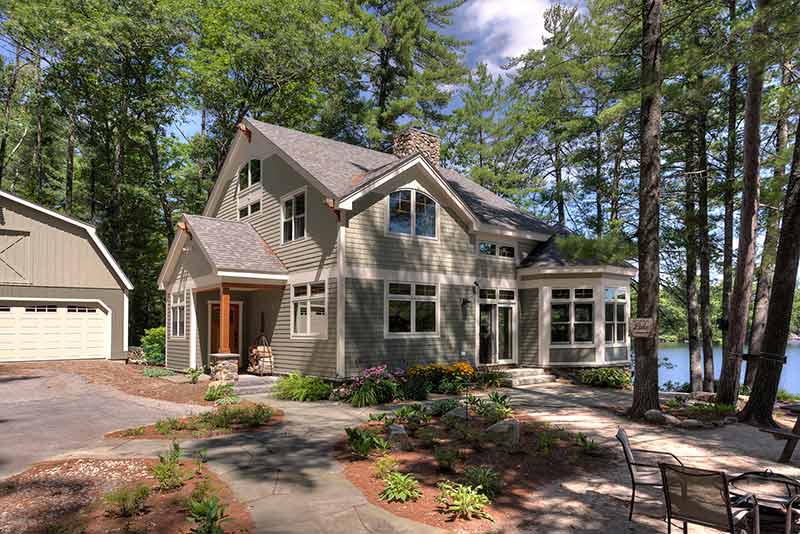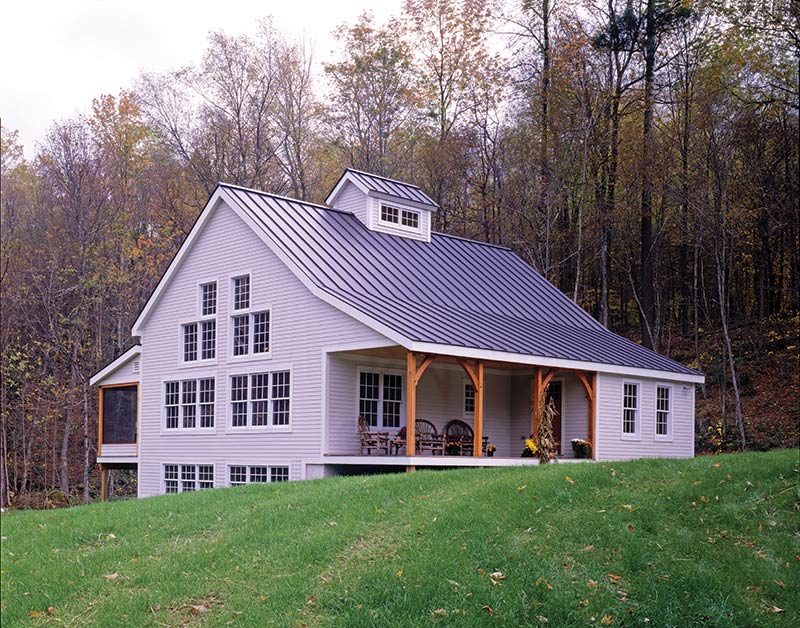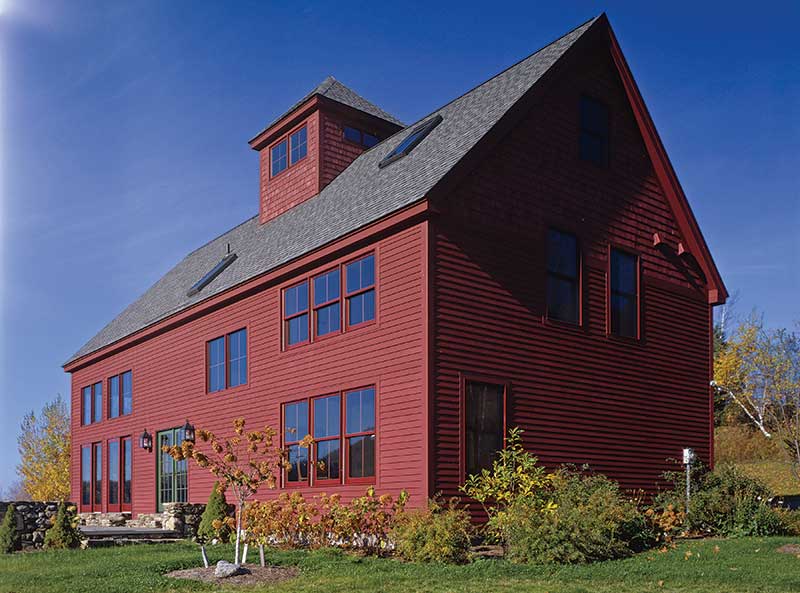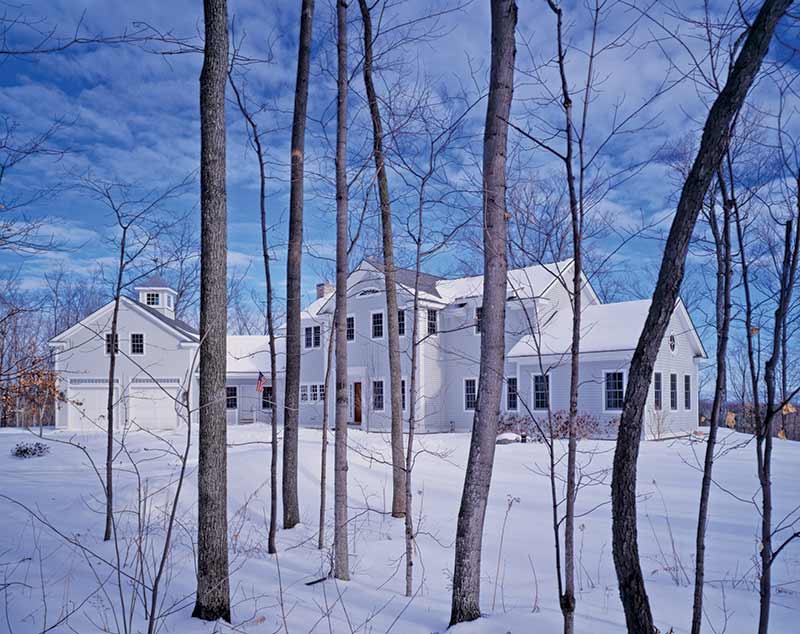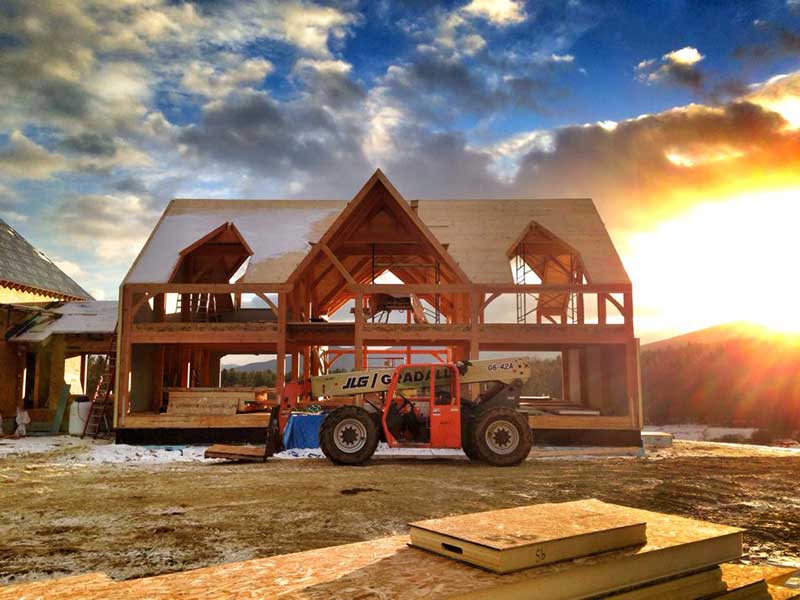Why Choose Panelized Construction?
Many builders are also using panelized construction because they are having a hard time finding labor to build conventionally on site. It’s a great way to build and still gives the builder plenty of control over an on-site construction. We like to tell builders to think of our panelized packages as a framing sub for their client’s new home project. The beauty of it is that a builder can get away with a smaller on-site crew.
The Design Details

The kitchen is spacious and is the perfect gathering place to enjoy company with its bar island.
This New Hampshire lakeside home features a great floor plan. Upon entering the home, it immediately brings you into a spacious kitchen that flows openly into the great room and dining room. The living room leads into the amazing octagon timber-framed sunroom. It’s a great area where the homeowners often congregate with guests to play cards or just enjoy an evening visit overlooking the lake.
Also on the first floor is the master bedroom suite. There is also a separate powder room for guests on the main level, keeping the master bedroom and bathroom private.
The second floor features three guest bedrooms with a shared bathroom.
Pleasant Pine Photos

A view of the rear side of the home that faces the lake. You can also see the beautiful octagon sunroom that features a wall of windows all around the space ensuring spectacular lakeside views.

The cathedral-ceilinged great room features a nice stone fireplace and access to the deck that overlooks the lake. It opens nicely into the dining room and kitchen. Homeowners can interact with guests easily with this open concept layout.

The sunroom has the best view in the house of the lake. Our client chose to use timber frame construction for this room, giving it more of a lakeside feel.

The master bedroom features french doors leading out to the deck. What a great place to enjoy a cup of coffee in the morning!
Are you looking to build a lakeside home? We have designed and crafted dozens of lakeside homes over the years. The Lakes Region of New Hampshire has especially been popular over the last 5 years. Call us at 800.636.0993 to discuss your new home ideas!

