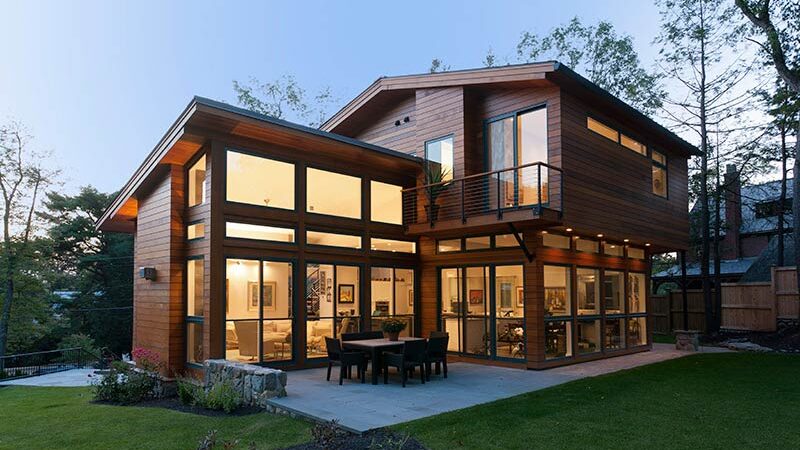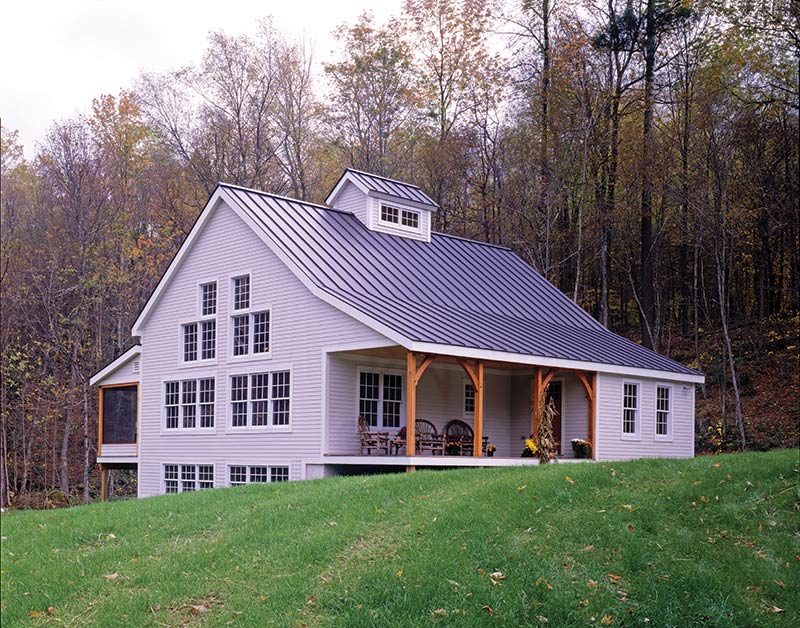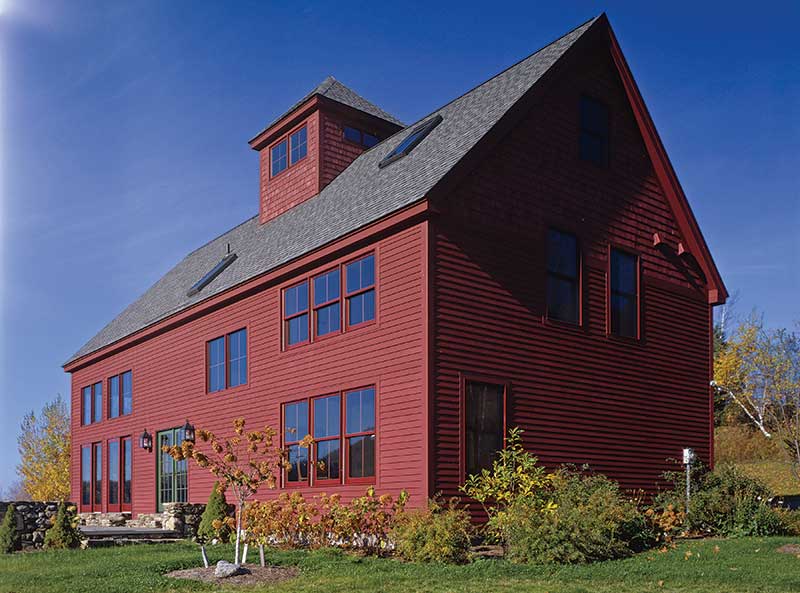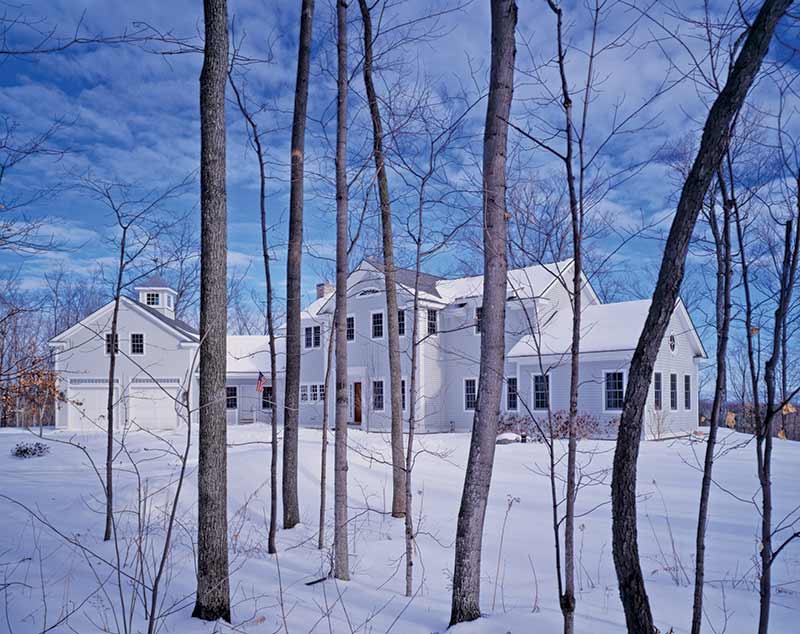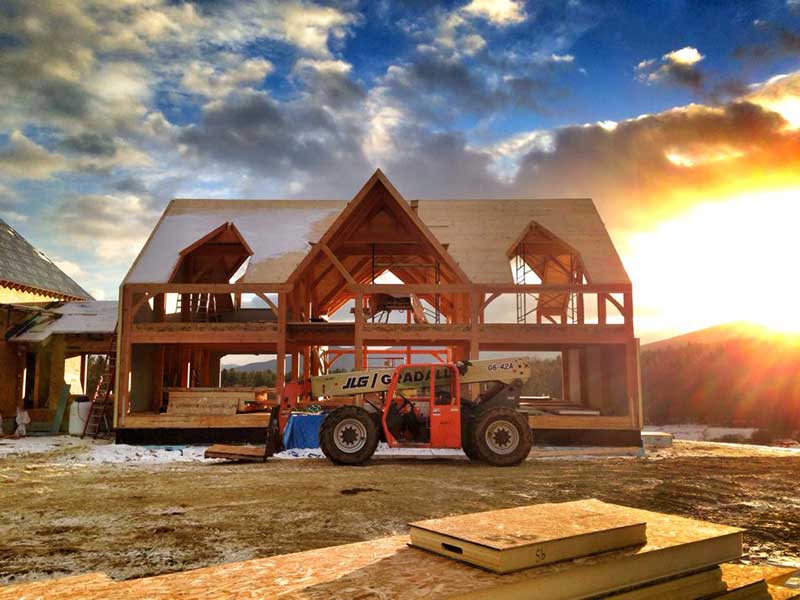Now more than ever we are seeing an increased interest in modern prefab homes, so we thought we’d take a look at what makes a design fit this category.
What makes a modern home design? Popular exterior features include simple lines with more geometric shapes for the architectural design and shed style and/or low pitch roof lines. Windows without grilles are also a standard for many modern home designs. Also, many modern designs incorporate stone veneer and a neutral siding color.
Modern interior details include an open concept living space, neutral paint colors, and minimalistic decor (no clutter). Some like the idea of modern rustic, incorporating the above details with earthy elements like wood and stone to warm up the living space. Check out below a few of the modern home projects we’ve been part of over the years!
Modern Urban Living

This gorgeous modern prefab home in the suburbs of Boston features a wall of glass in the front and the back. Straight square lines and no window grilles add to the modern appeal of this home. The roof design of this home incorporates multiple shed roofs, a typical architectural feature of a modern home. The homeowners went with a warm brown siding color and stone veneer. This combination softens the hard lines of the exterior design and makes it more welcoming and inviting.
The main living space also features a completely wide-open living space, allowing for the ultimate entertaining floor plan (pre-covid, of course). We can see why this modern home has received a lot of interest over the years!
Mountain Modern Home in Vermont

Photographer: Michael J Lee
Back in 2016, Davis Frame Company worked with Architect Austin Design on this unique project. Austin Design worked on the architectural design and floor plans of this modern home and brought us on board to assist with the structural shell of the home. Glue-laminated beams painted black was used on the roof to further enhance the modern vibe and the overall modern design style.
This home features more cool colors, but the space feels warm with its natural wood accents and stone fireplace.
Modern Vermont Ski Home

Photographer: Jim Westphalen
Can you say wow? This amazing mountain modern timber frame home is near a popular ski resort. In 2011 we worked with Sisler Builders on this Vermont timber frame ski home. The house was designed by Boston-based Marcus Gleysteen Architects. The timber frame home features the perfect modern design that evokes warmth. The combination of a mountain modern rustic design, allows it to blend perfectly in with the green mountains of Vermont. Davis Frame supplied all the beautiful Douglas fir timbers showcased.
Modern Prow Ski Home
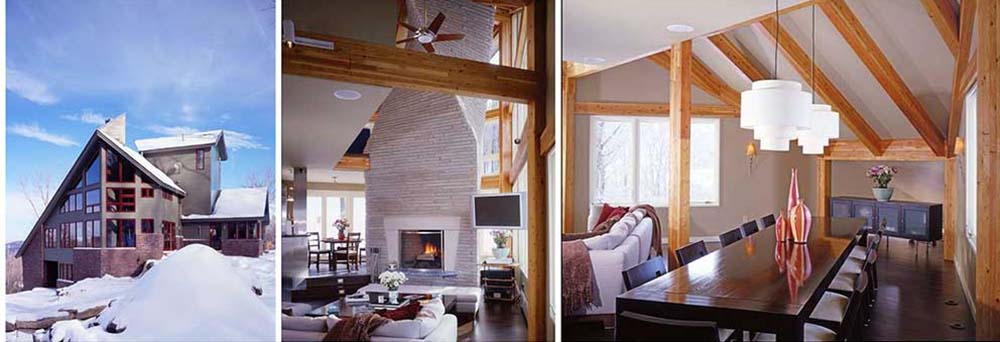
Located close to a popular ski mountain in Vermont, this beautiful modern prefab home features a prow design and a modern wall of glass. The home also features glulam timbers on the inside, helping to warm up the modern design. Glulam timbers are a great option to consider, not only for its modern aesthetic but also because it offers unmatched strength.
Are you interested in building a modern timber frame or panelized home? Call us today at 800.636.0993!

