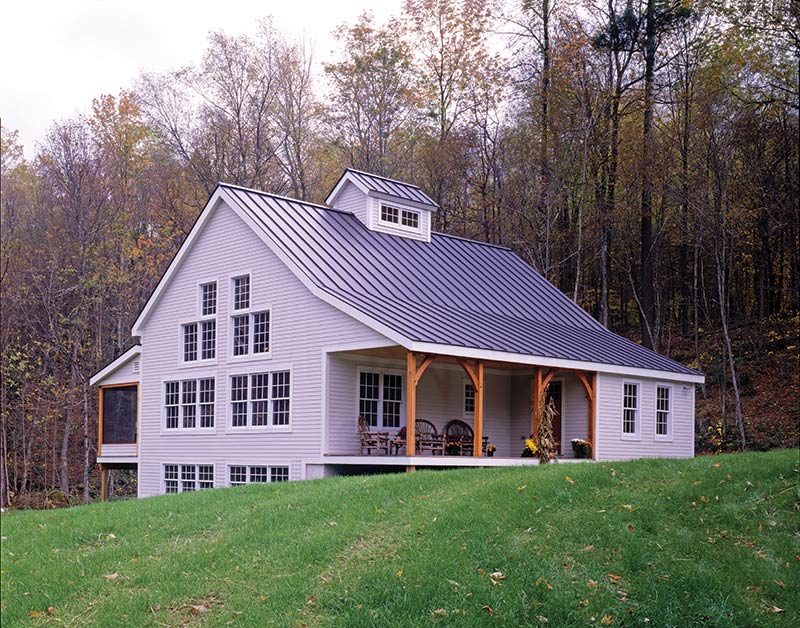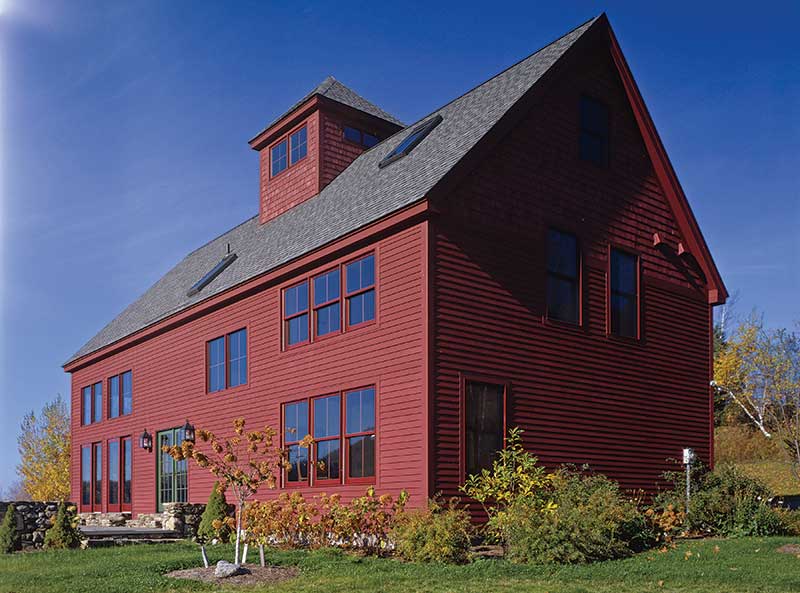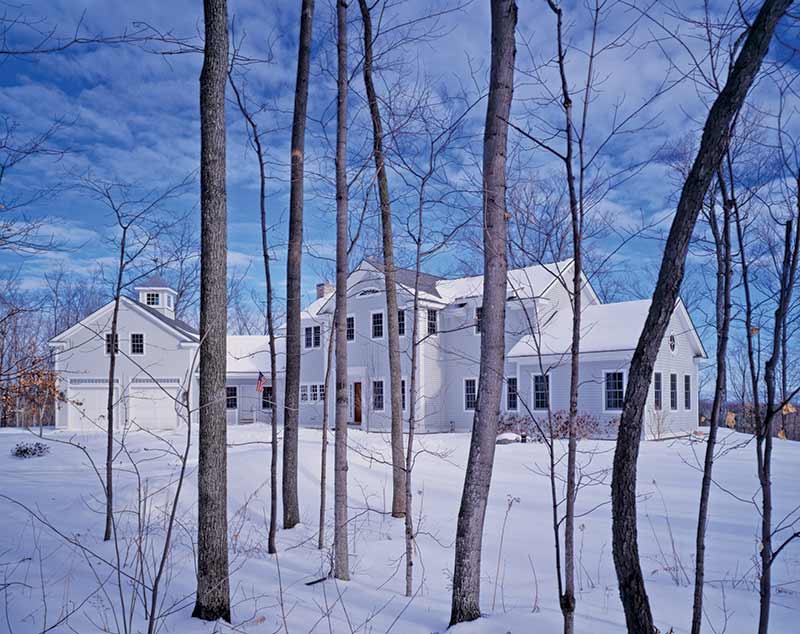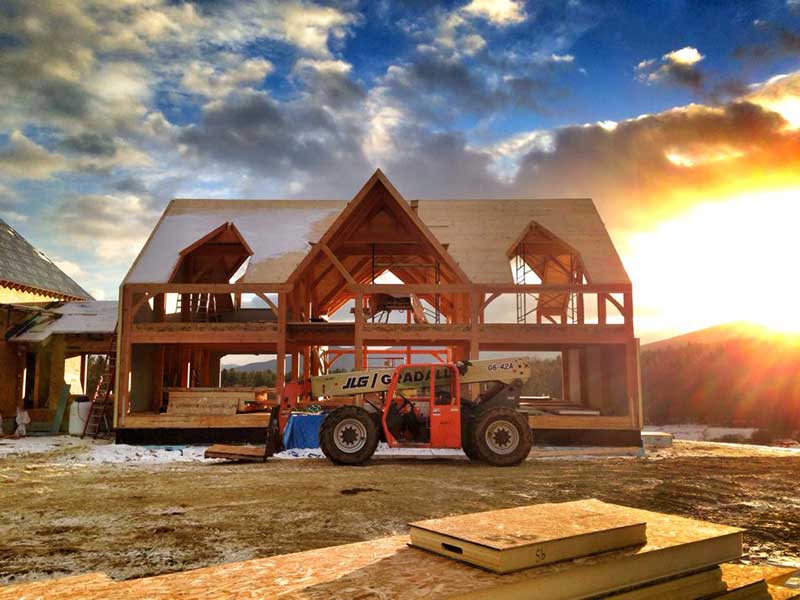In this week’s home for the holiday’s blog feature, we are featuring our most popular timber frame floor plan, the Classic Homestead 1. Last week’s home for the holiday’s blog post featured our Classic Barn floor plan, which is a close runner-up to the popular Classic Homestead 1 standard model.
Inspired by the simplicity of homes built by early homesteaders, our Classic Homestead 1 design features a simple roofline, informal composition, modest interior space, and charming second-floor rooms. Its classic architecture and the efficient use of square footage have made it wildly popular. Discover this awesome timber frame floor plan below!
Classic Homestead 1 Floor Plan

With just 1,800 square feet of living space, our Classic Homestead 1 timber frame home lives larger with its open concept first floor plan. This cute timber frame home plan features an entry-covered porch leading into a small mudroom area. Beyond the entry is a hallway that leads straight ahead to a spacious master suite. To the right is an open concept kitchen, dining room, and living room. The dining room and great room feature a cathedral ceiling, showcasing the beautiful wooden beams that timber frame offers.
The second floor features two generous sized bedrooms with a shared bathroom. A small loft space overlooks the main floor and captures the beauty of the vaulted timber frame in the great room and dining room.
This timber frame floor plan is the perfect plan for a starter or retirement home! If you have kids, the second floor is perfect for a growing family. Looking for a retirement home? What’s great about this two-story plan is you can live primarily off the first floor. The second floor can be used and heated as needed when guests come.
Original Classic Homestead in Vermont

Originally built in Vermont, this is our original Classic Homestead timber frame. The homeowners built it to use as their vacation home and the intention is they will eventually retire to the home in the future. They added two features to our standard model, a cupola, and a screened-in porch off the back of the house. This is what’s great about our standard models, they offer a standard template to start with and you can easily add a few custom details to make it unique to your wants and needs.
Long Island Classic Homestead

This custom Classic Homestead timber frame was built in the North Fork area of Long Island in New York. Our client chose a couple of modifications. They reworked the floor plan and added a sun porch and a bump out to the main level to accommodate an extra bedroom. The great room picture shown in this collage has become an instant favorite from our website.
Classic Homestead Exteriors

Above are a few different homestead timber frame exterior photos we’ve worked on over the past few years. As you can see, each Homestead has its own unique features.
Are you interested in learning more about building a timber frame home under 2,000 square feet? Call us today at 800.636.0993!












