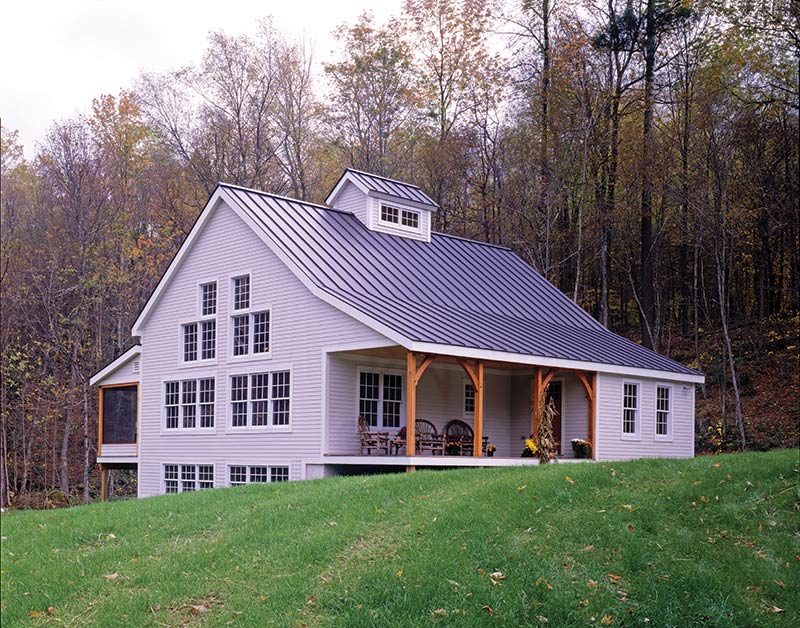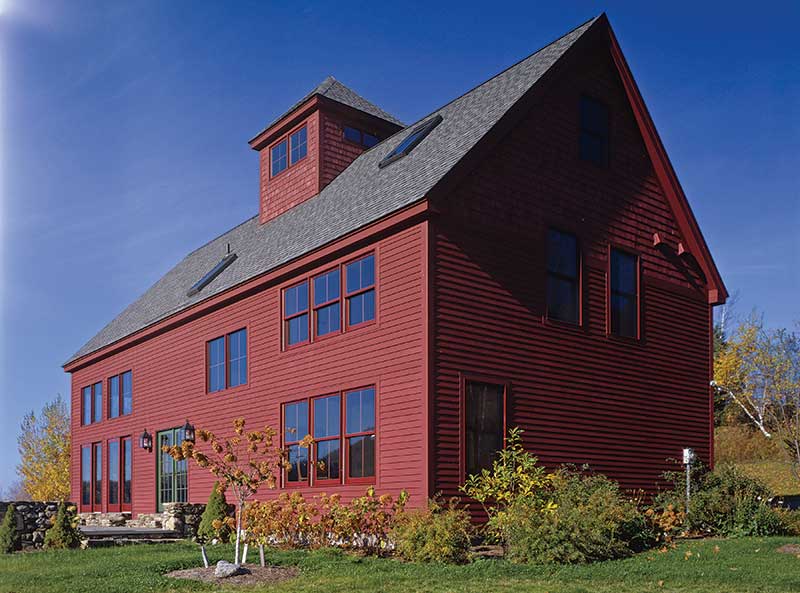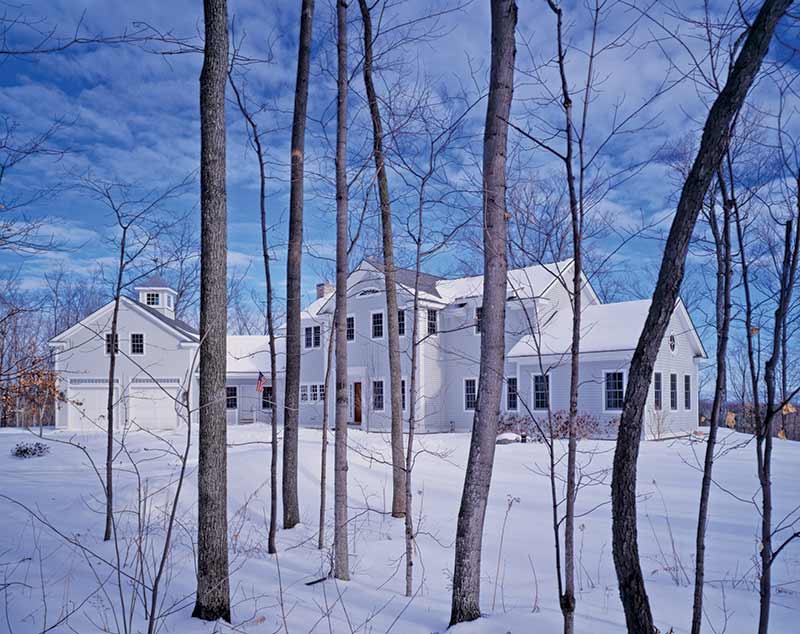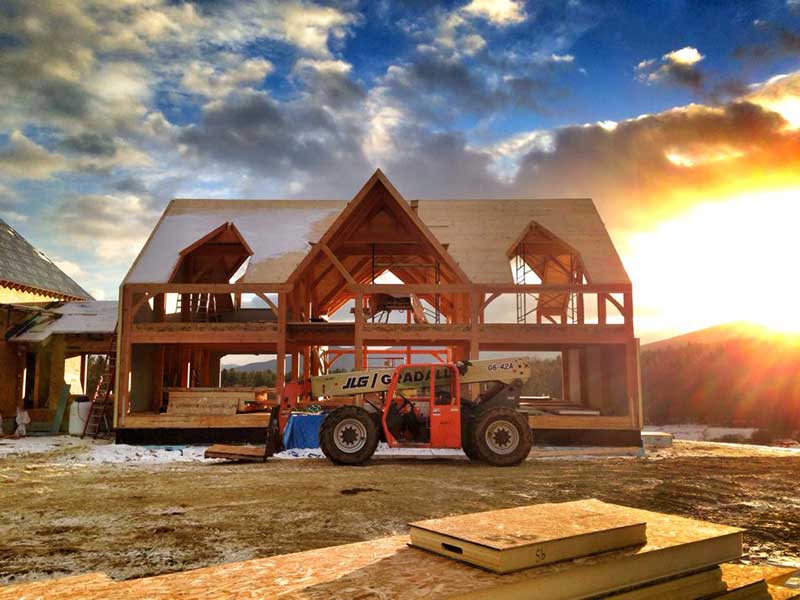Check out this gorgeous New Hampshire ski home! In the White Mountains region of New Hampshire, this timber frame home is the perfect escape for a weekend of skiing. With a popular mountain within just a short drive and a few other popular mountains nearby, this is the perfect location to enjoy the winter months. Additionally, the White Mountains is also a great region to enjoy during the summer and fall months, especially if you like hiking and outdoor activities. The NH fall foliage season can’t be beaten, it offers the best fall scenery in the country!
Working with our design team, we modified our Classic Barn 3 timber frame floor plan from its 28’x52′ and expanded the dimensions to 32’x’52’. The 12’x20′ great room bump out remained the same. Because there is a spectacular view of the mountains nearby, we went from a 1.5 story home to a full 2 story home so that the second-floor bedrooms South facing captured the gorgeous views. The homeowner along with our design team and the interior designer came up with a perfect floor plan. Check out the floor plan below!
Mountain Home First Floor Plan
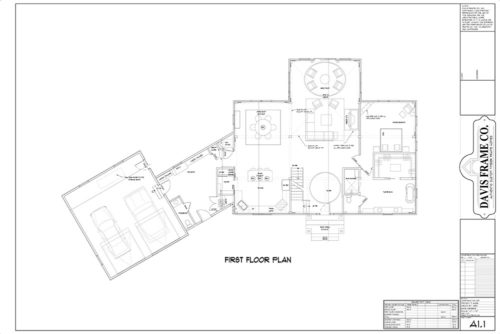
There are two entrances, the foyer in the main portion of the home and the mudroom. Living in New England, with the constant change in the weather, the mudroom is often the primary entry. This mudroom is a good size and features a long bench with storage space below and hooks above to hang coats and ski gear. Entering the house from the mudroom, immediately draws you to the beautiful kitchen, which flows right into the dining room. The dining room captures a view of the spread of mountains nearby. The dining room and kitchen feature a large vaulted great room showing off the beautiful exposed wooden beams and white tongue and groove board above. The view of the mountains extends into this room through the expansive wall of windows.
The first floor is spacious and can host a good-sized crowd. Our client planned this floor plan in great detail around entertaining family and friends.

To the right of the main living space is the master suite. The bedroom is also South facing, allowing the homeowners to enjoy the mountainous view. A spacious walk-in closet and luxurious master bathroom also make up this suite.
Mountain Home Second Floor Plan
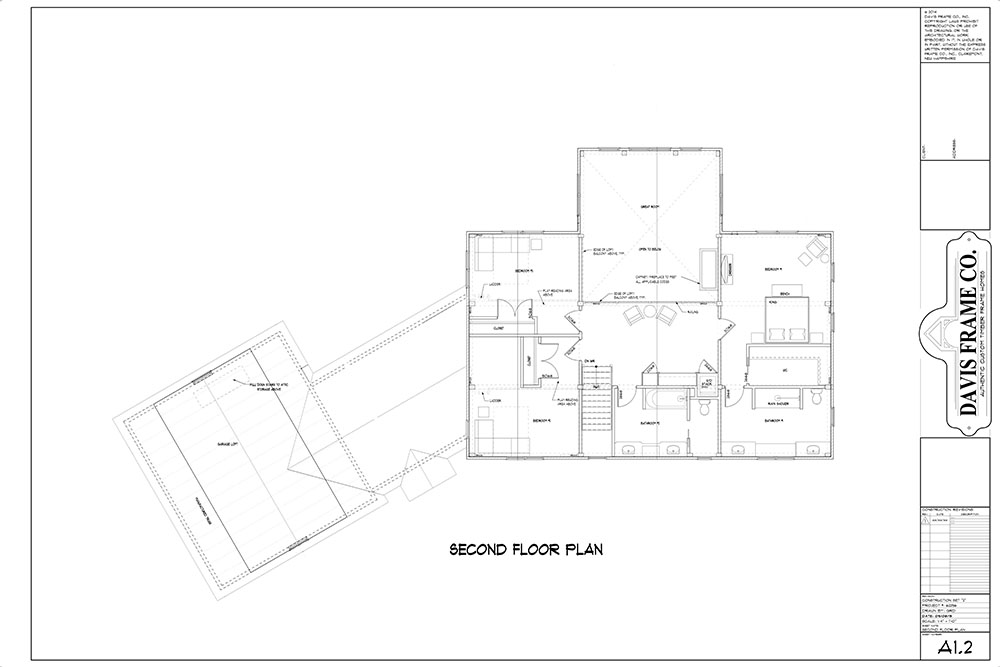
The second floor features a gorgeous loft that overlooks the first floor. The loft captures a view of the timbers and a view of the mountains through the wall of windows. To the right of the loft is a guest suite similar in layout to the master below. To the left of the loft are two kids’ bedrooms, both featuring accessible play lofts by a ship’s ladder. This is a new trend we see with vaulted bedrooms. In addition, another full bathroom is on the second floor for the kids to share. In the loft area is a discretely hidden laundry area featuring custom white cabinetry and millwork.

After seeing this amazing New Hampshire timber frame ski home for ourselves, we knew we had to photograph it. It’s a showpiece for sure! Visit our website to check out more photos of this stunning timber frame ski home. Interested in learning more about our timber frame homes? Call us at 800.636.0993!










