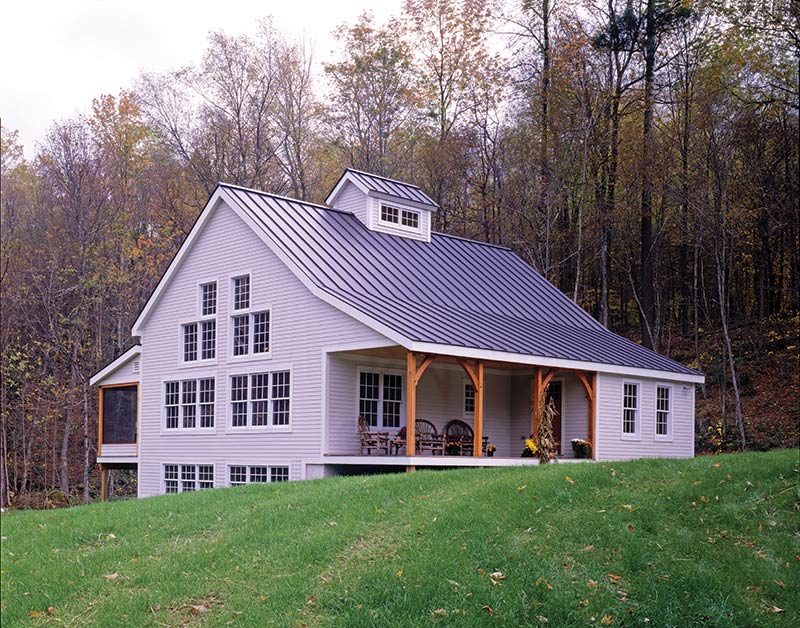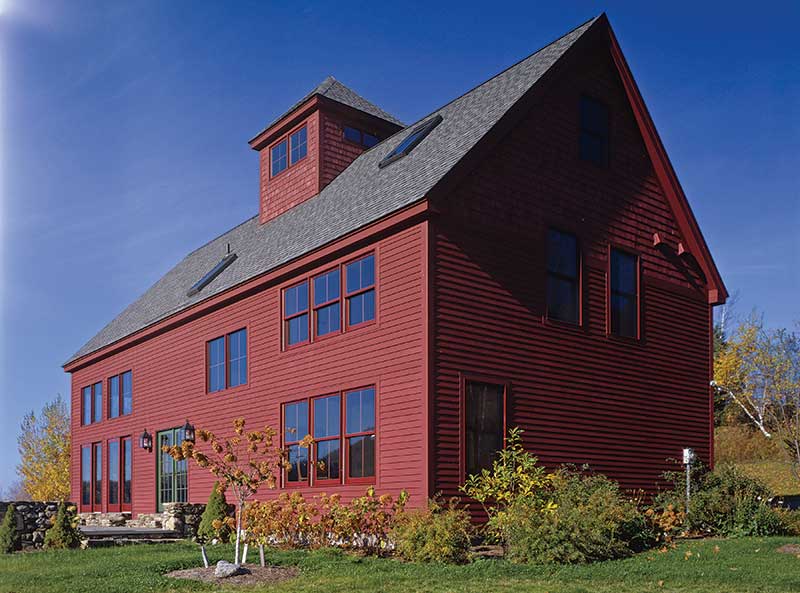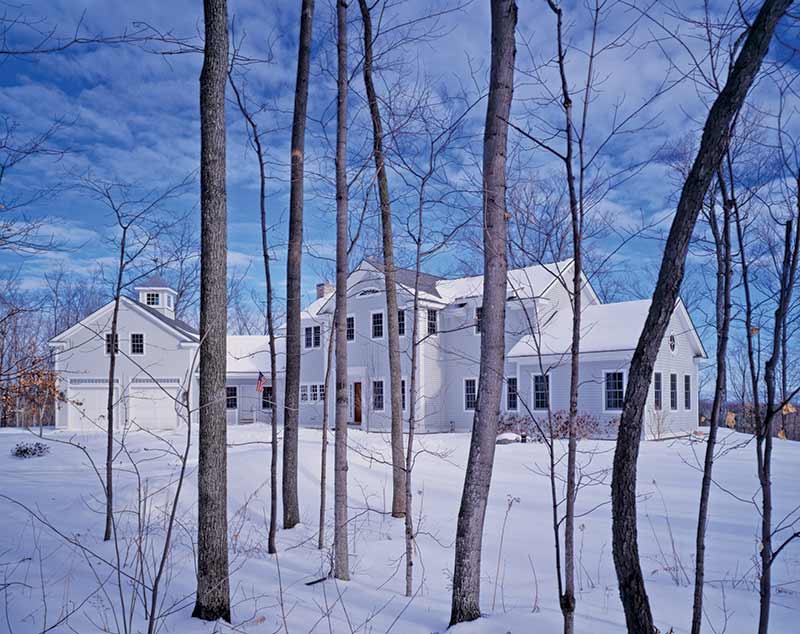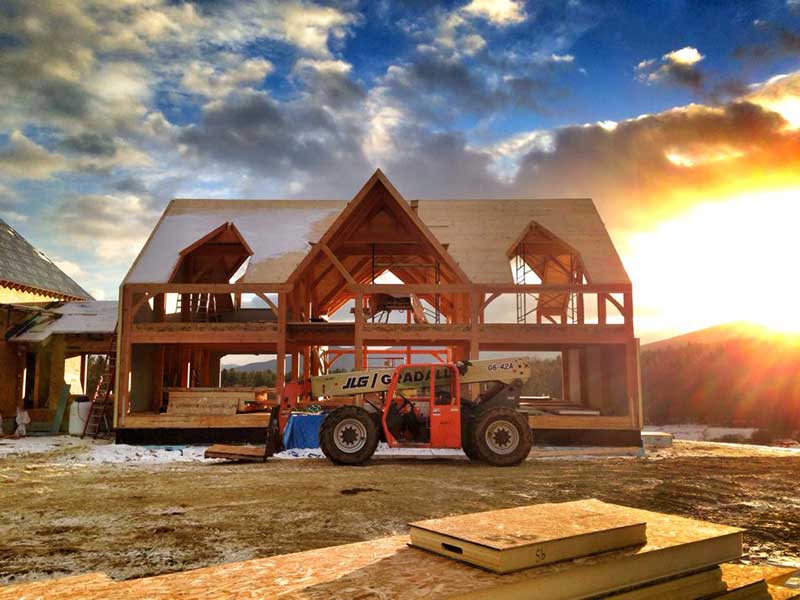Over the past few years, we’ve noticed an increased interest in craftsman timber frame homes. After barn homes, a craftsman style timber frame is the next most requested architectural style. Craftsman homes are very charming on the exterior with unique architectural features, leaving a nice first impression. It’s no wonder why this style home is popular!
Today we want to introduce you to the Empty Nester, a one-story craftsman timber frame plan with a loft built in the beautiful Berkshires of Massachusetts. This timber frame home got its name because of its compact footprint and mostly one level living, perfect for retirement. To achieve a craftsman look, the home features a reverse gable dormer, a gable dormer, deep overhangs, and a timber frame porch. Though craftsman homes feature many architectural details and elements, we kept this one simple to keep the cost down.
The footprint of the craftsman floor plan is 26’x36′ and the total square footage is 1,572. A 24’x’26’ garage is also attached to the timber frame house. An open concept floor plan is the way to go in a smaller space as it makes a home feel large. The great room, dining room, and kitchen are open to one another, creating a nice space to entertain family and friends. The master bedroom and bathroom are also located on the first floor. We are calling this a one level home, as it truly is with the main living on the first floor. However, there is a second-floor loft, bonus space that looks out over the main living space. For those looking to add more bedrooms, the loft space could easily turn into two bedrooms.
Craftsman Timber Frame Floor Plan
Are you looking to build a one story timber frame home? We would be happy to brainstorm with you on plans. Call us today at 800.636.0993!
Check out the inside of this beautiful timber frame home below.
















