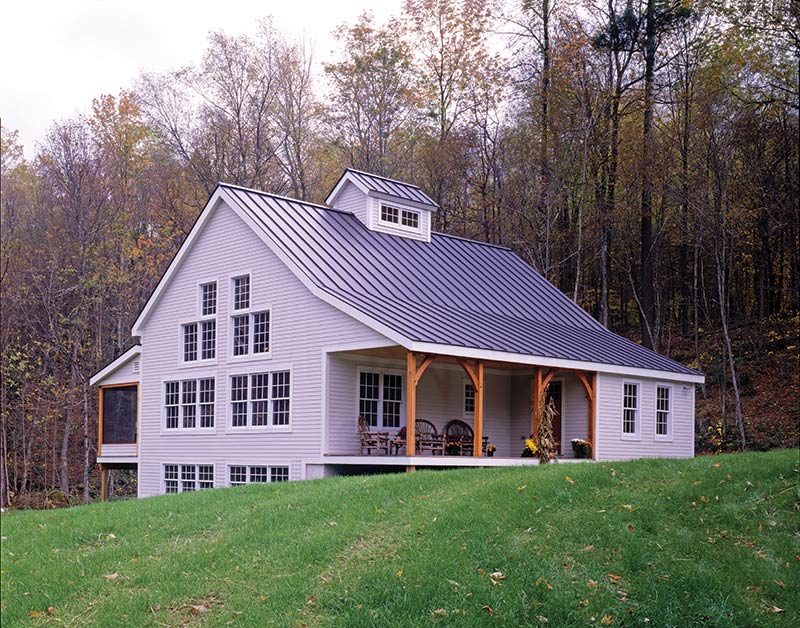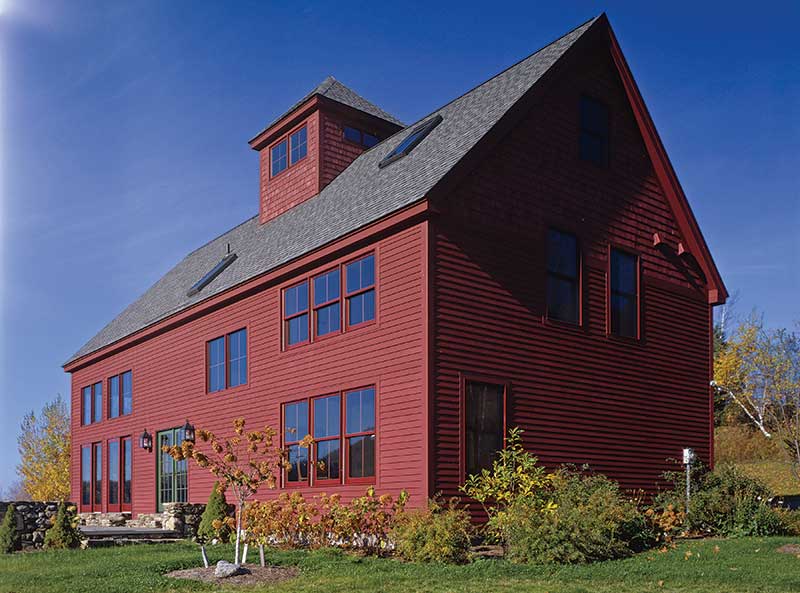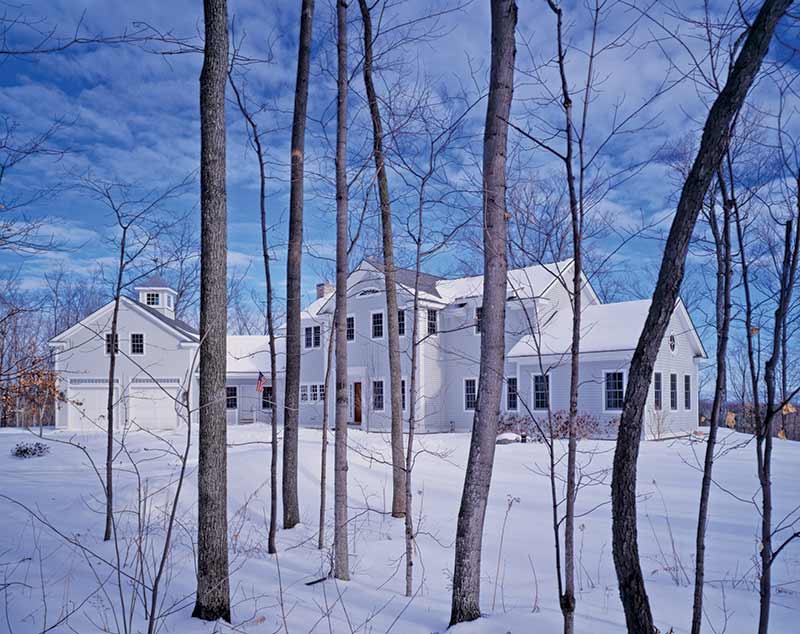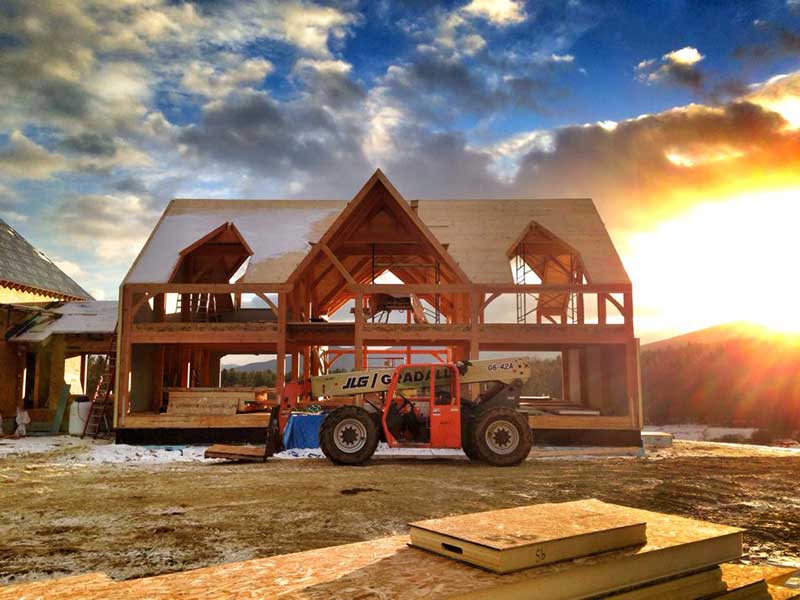Solar energy is a radiant form of heat essential for life on the planet. We can manage some natural processes through building design in a way that helps heat and cool a building. At the most basic level, sunlight striking a building can reflect, transmit, or absorb solar radiation. The heat produced by the sun causes predictable convection currents throughout the building that can be incorporated into the design. These basic responses to solar heat can dictate design elements, material choices, and placements that can provide heating and cooling effects in a home and save dramatically on heating and cooling costs.
Passive Solar Design Guidelines
The general guidelines of passive solar design are:
- The timber frame should be elongated on an east-west axis.
- The home or building’s south face should receive sunlight between the hours of 9:00 A.M. and 3:00 P.M. during the colder months.
- Interior spaces that rely on the most light and heating and cooling should be on the south face of the building.
- Those rooms are not as frequently used should orient in the north.
- And finally, the home should take advantage of shading to prevent summer sun entering the interior by planting an abundance of deciduous trees. The open concept design of a timber frame home lends itself to optimizing a passive system operation.
Passive Solar Heating
Passive solar heating is the most cost-effective method of providing heat to buildings and homes especially as the price for heating oil continues to rise. When included in the initial building design, it adds minimal cost to the building, yet has the effect of dramatically reducing operational costs. Solar heating is reliable, mechanically simple, and is a sensible asset to a home. The following are rules of thumb and an explanation of the essentials of passive solar design.
There are two primary required elements of passive solar heating:
- Windows and glass that is south facing.
- Thermal mass to absorb, store, and distribute heat
There are three approaches to passive systems; direct gain, indirect gain, and isolated gain. The goal of all passive solar heating systems is to capture the sun’s heat within the building’s elements and release that heat during periods when the sun is not shining. At the same time that the building’s elements are absorbing heat for later use, solar heat is available for keeping the space comfortable (not overheated).
The Passive Solar Types
- Direct Gain: A direct gain design collects and stores heat during the day. At night stored heat radiates into the living spaces.
- Indirect Gain: Indirect gain is when the wall stores heat during the day and then vented to the interior space. At night, the heated walls radiate heat into the living space of the home or building. Heat is in water during the day and released at night.
- Isolated Gain: The isolated gain approach incorporates a fluid to collect and store heat in a flat plate solar collector attached to the home. Heat transfers through ducts or pipes by natural convection to a storage area.

Figure 1. Indirect gain, the living space serves as the heat-storage mass.
(Drawing courtesy of Passive Solar Design Information, by Colin Szasz)
Passive Solar or Natural Cooling
Passive cooling is a strategy used for cooling buildings without mechanical help. It’s used to employ natural ventilation. When selecting a site for a new timber frame home, pay special attention to the prevailing summer breezes and try to match window placement to help maximize solar gain and ventilation. Passive cooling relies on heat gain control, convective cooling, radiative cooling, and evaporative cooling.
The following strategies can be incorporated:
- Place working windows on the south side of the home.
- Casement windows offer the best airflow. Awning windows should fully open or air will direct to the ceiling. Awning windows offer the best rain protection and perform better than double-hung windows.
- If the design allows for windows on only one side of the timber frame, use two widely spaced windows instead of one larger window.
- Locate cool air inlet vent on the building side which receives predominant cool summer breezes.
- Wind turbines can increase the ventilation rate of rooms.
- Rooftop sprinklers are a combined radioactive and evaporative cooling method. It can be integrated to increase the rate of cooling.
- Think about incorporating a covered porch, or pergola into the design of your new home to provide shading during the summer months.
Summary
To summarize, incorporating passive solar heating and cooling into the design process is the most cost-effective method in building an energy-efficient home. A well-thought-out passive solar timber frame design includes a variety of energy-saving features. In return, it will dramatically reduce heating and cooling costs while minimizing the impact on the environment.
Contact Davis Frame Company at 800.636.0993 today to speak with one of our project coordinators about your project! Let us help you design your new home with passive solar design in mind.
References
Arizona Solar Center. (2008). Passive Solar Heating and Cooling. Retrieved from the Internet on February 15, 2008, from
Greenbuilder.com. (2008). Passive Solar Designs. A Sourcebook for Green and Sustainable Living. Retrieved from the Internet on February 15, 2008, from http://www.greenbuilder.com/sourcebook/PassSolGuide1-2.html
**Article reprinted from our Spring 2008 Newsletter













