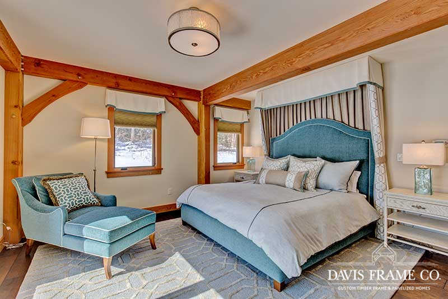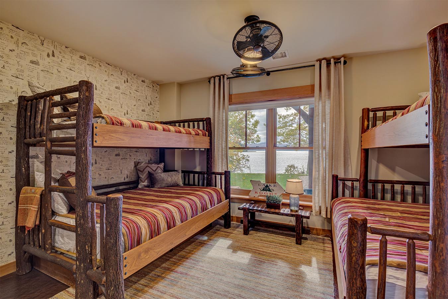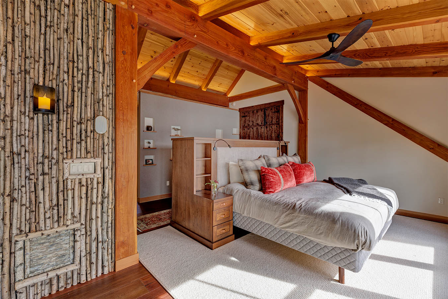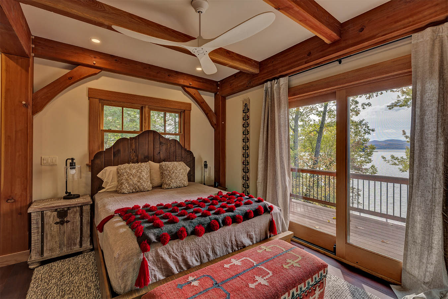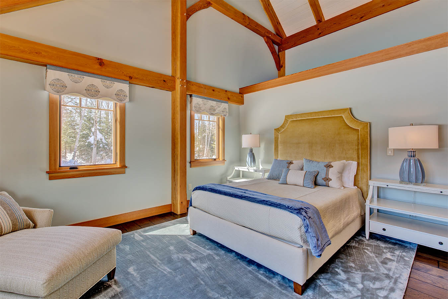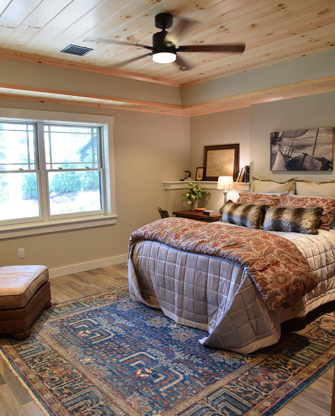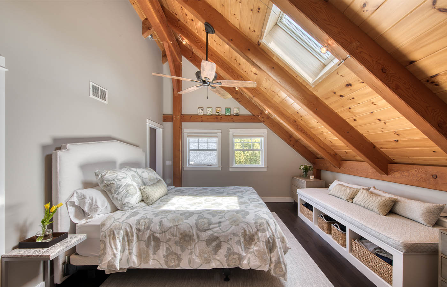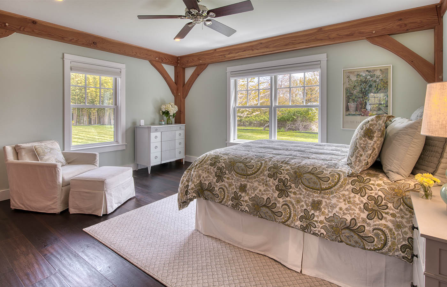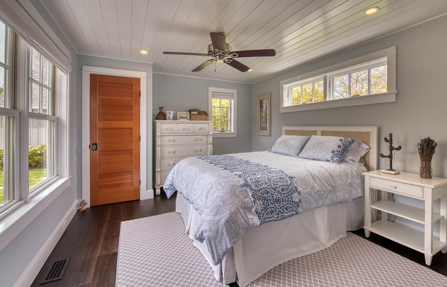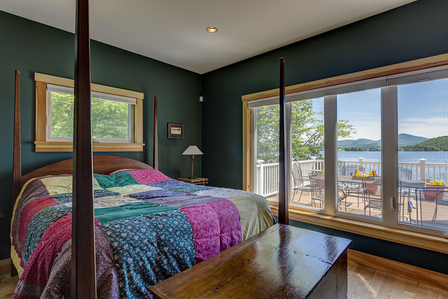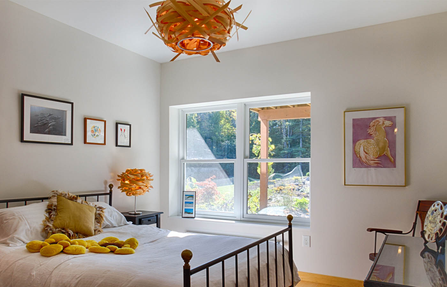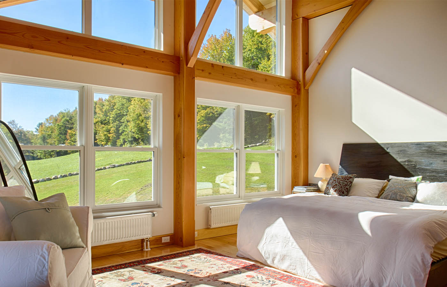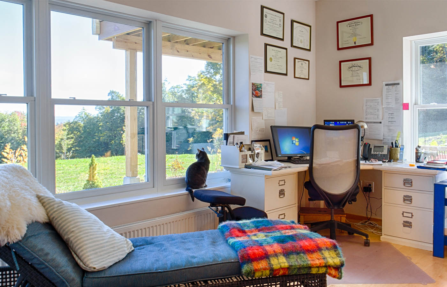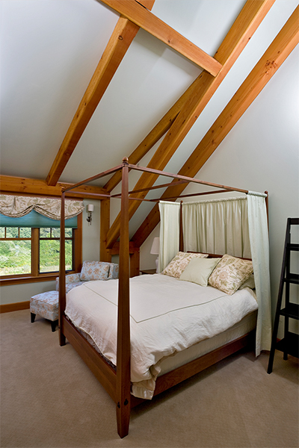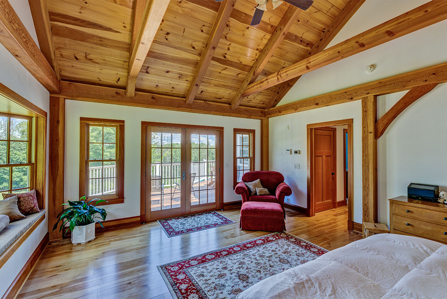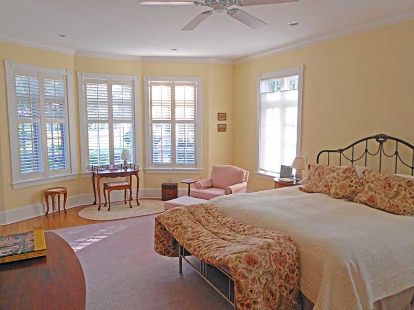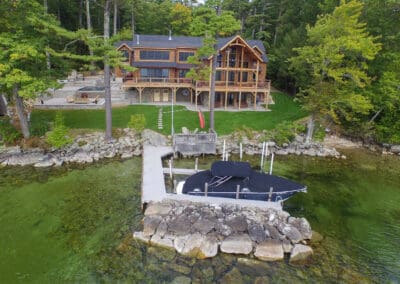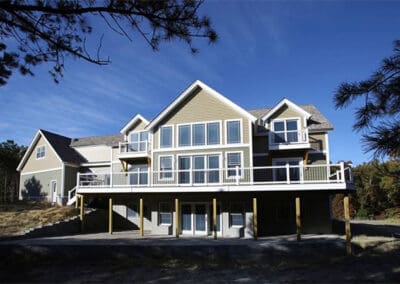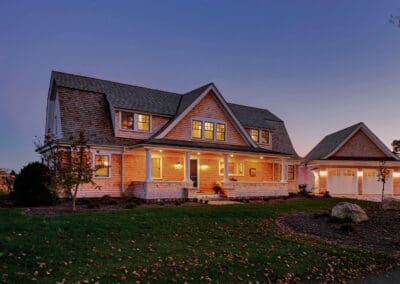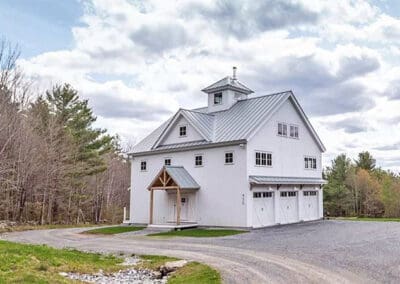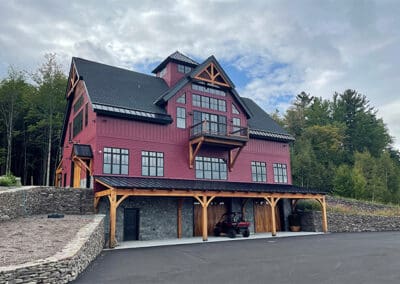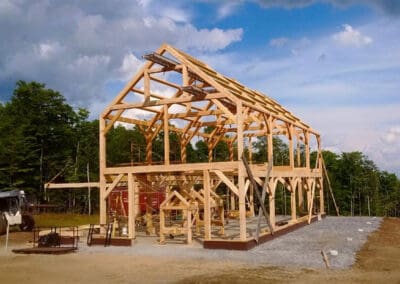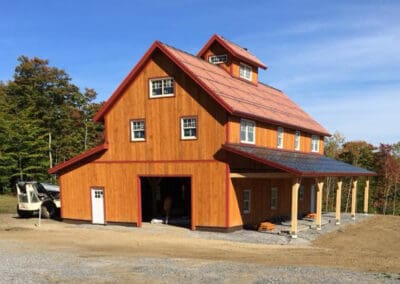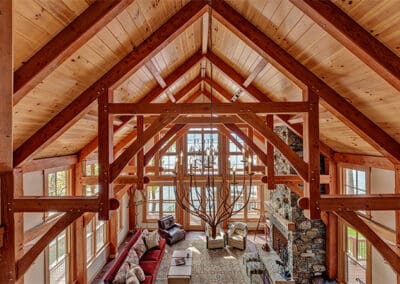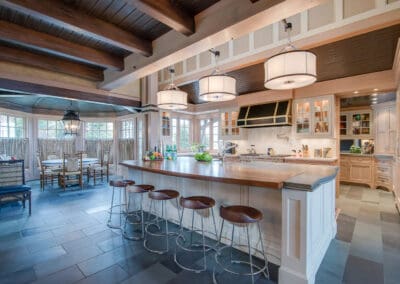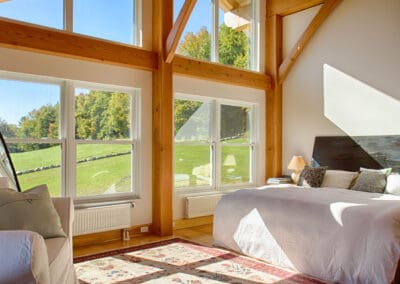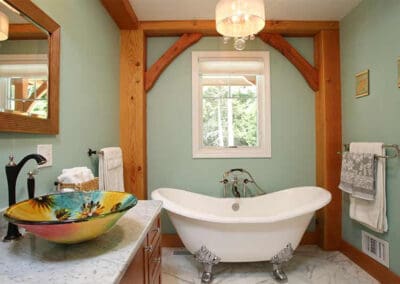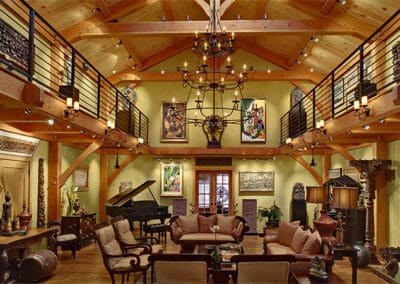Photo Galleries
EXPLORE OUR BEDROOMS PORTFOLIO!
Spaces that provide a relaxing retreat for you and your guests!
Wether you choose to use one of our thoughtfully designed standard plans or want to create a completely custom designed home, we know that small, dark bedrooms tucked away on the second floor are a thing of the past. Here at Davis Frame Co. we feel strongly that these spaces should be comfortable and relaxing. After all, the average person spends over 30% of their life sleeping. One thing that most of our customers agree on is the first floor master suite location. In fact, most clients, regardless of age, plan a first-floor master suite, even if it is intended for future use.
When it comes to guests an en suite area is one of the best ways to create a nice, private space; guests definitely appreciate a separate bathroom! This is the most common way to accommodate guests comfortably. Many homeowners choose a floor plan where the guest suite is on the main floor, often on the opposite side of the house from the master.
Another cost-effective approach for accomodating sleeping quarters is with a finished basement. Typically much more reasonable than building a separate house wing, residents and guests alike will love having their own private space away from the main living areas of the house, sometimes with a separate entrance if you incorporate a full walkout basement.
When designed properly, attached garages can add to your bedroom options. Consider adding a finished space above the garage which ideally would include a bedroom, bathroom, and small living area, making it perfect for extended visits from both family and friends.





