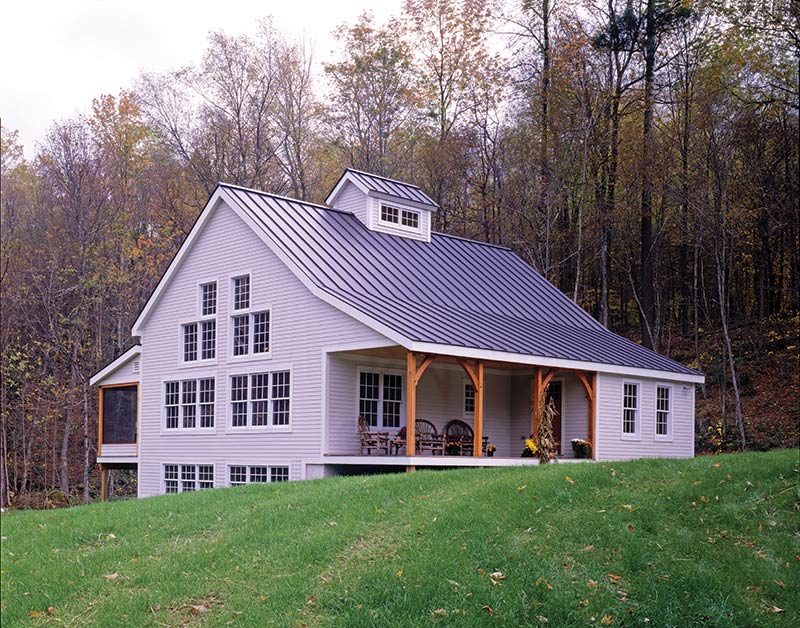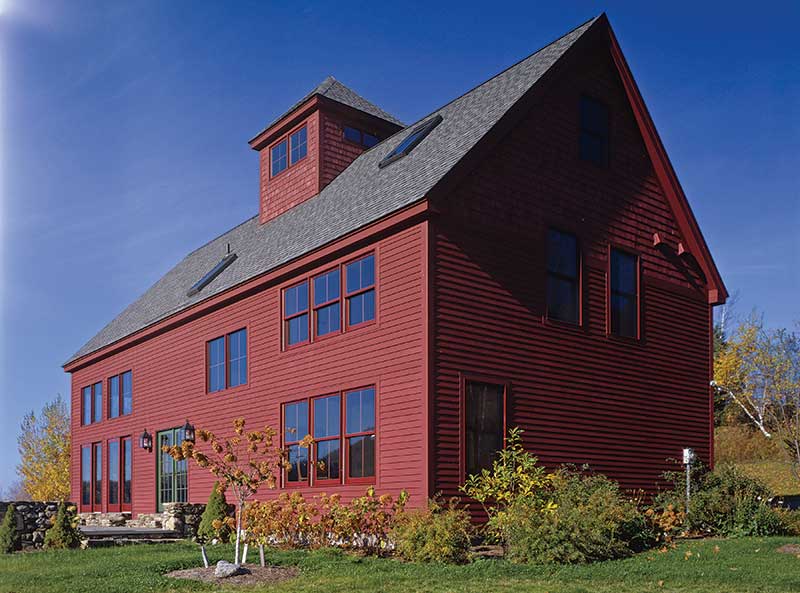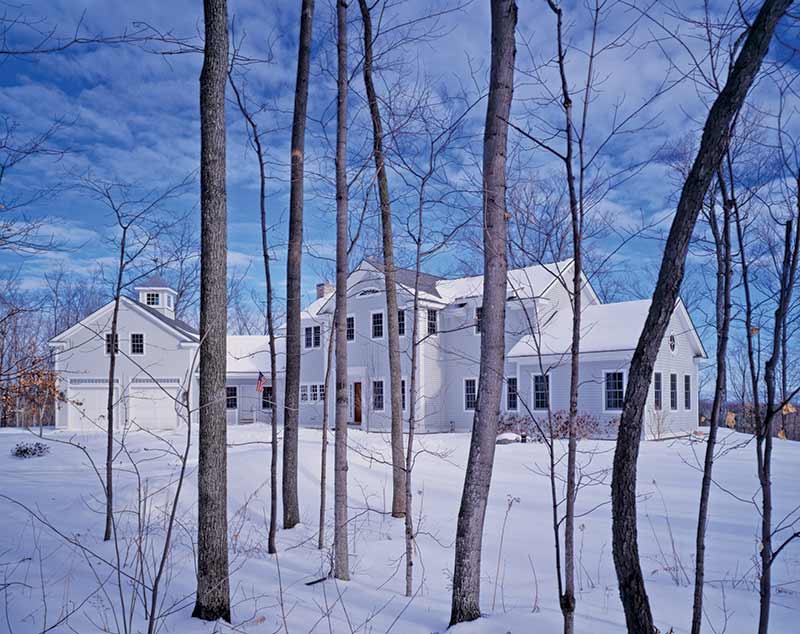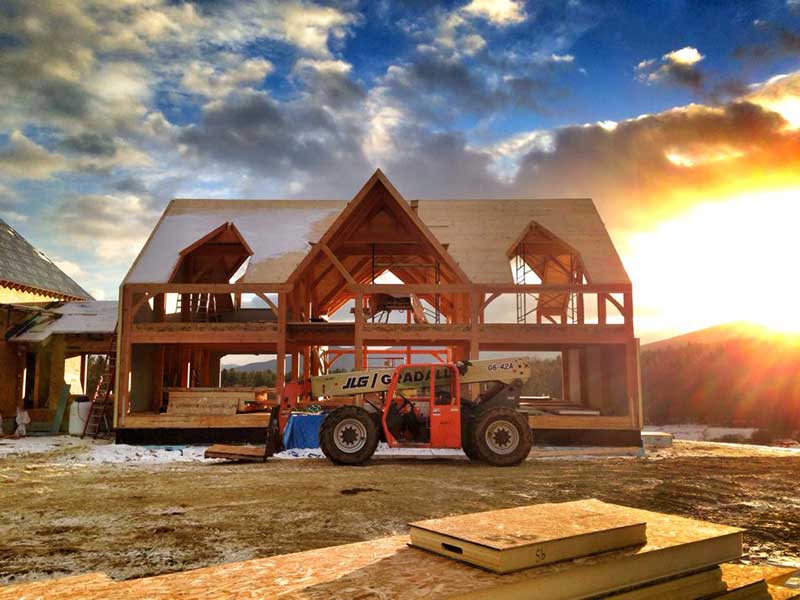Outdoor enthusiasts have always been drawn to the White Mountains of New Hampshire as a primary second home building location. Its four seasons of recreational opportunities, such as skiing, hiking, and biking, are a huge draw. Destination spots like Flume Gorge, Mount Washington, Clark’s Bears (Clark’s Trading Post), Bretton Woods, Loon Mountain, Cannon Mountain are some of the popular destinations.
Timber frame homes fit the mountainous and recreational landscape perfectly. Discover our latest White Mountains timber frame home being built by our clients in Lincoln.
The Mountainside Timber Frame Plan

Our clients inquired after seeing our custom model for the Mountainside timber frame on our website. Our design team customized it for their needs, with entertaining family and friends in mind. The final version of their customized Mountainside plan offers the ultimate ski home floor plan. The plan features 6,200 square feet of living space, including guest and entertaining space in the finished basement. This timber frame ski home will be the perfect place for our clients and their family to spend time together on the weekends.
Reflecting the mountain setting, the exterior of this timber frame home features a combination of vertical and horizontal lap siding with a stone veneer accent on the lower level of the home. An extensive wall of windows maximizes the mountain views. There is also an entry porch and a back deck that easily expands the living space to the outdoors. This outdoor space includes a grill and hot tub area. What ski house doesn’t need a hot tub? It’s a great place to warm up after a day on the slopes.
The First Floor Plan

Now onto the fun part – the layout of this timber frame house! The spacious first floor at 2,567 square feet. It features dual entrance options, via mudroom or by covered porch into the foyer. There’s a significant wow-effect upon entering through the foyer with the vaulted ceilings. To the right of the foyer is a large 26’X20′ great room that flows into the 21’X15′ dining room. Also, both spaces have vaulted ceilings, with beautiful exposed wooden beams and a wide-open space perfect for entertaining. The dining room opens into a large kitchen equipped with an island bar that seats up to 6, and a built-in desk area. What a great place to enjoy breakfast with the family while preparing a weekend brunch.
To the right of the kitchen is a powder room, laundry room, and a spacious master bedroom suite. The hallway in this wing of the house also leads to the mudroom and garage, which is the primary entrance for the homeowners.
The Second Floor Plan

The second floor is 1,235 square feet with 3 guest bedrooms, two bathrooms, and a hallway that looks down upon the lower living space – a perfect setup for family and friends staying for the weekend.

As noted above, this house includes a finished walkout basement space. Measuring at 2,420 square feet, there is a sizeable game room, large enough to include a pool table, air hockey game, darts, a foosball table, and a large family room with an entertainment center. In addition, the basement includes a ski room equipped with cubbies, coat hooks, and a helmet rack, perfect for storing winter gear. Finally, there are also two guest bedrooms and a bathroom in the basement, expanding the sleeping space.
Visit our website to see the original Mountainside timber frame floor plan for additional ideas!
The Timber Frame Raising

We have progress photos to share! The timber frame raising is complete, and the Structural Insulated Panels (SIPS) is next. The timbers feature a gorgeous stain, Briarsmoke by Varathane. This stain is a popular choice for quite a few of our recent projects. And in the photo collage above, you see some timbers feature stain while others are not. This is not an oversight – all timbers exposed are stained. But those timbers that are hidden on exterior walls and the roof are left in their natural state.
In addition, we have several projects coming up in the White Mountains, so be sure to check out our website and blog often for updates and more in-progress photos! For other great regions in New Hampshire, visit our blog post covering the Top New Hampshire Vacation Home Markets.
For more information on our home styles and options, call us at 800.636.0993!













