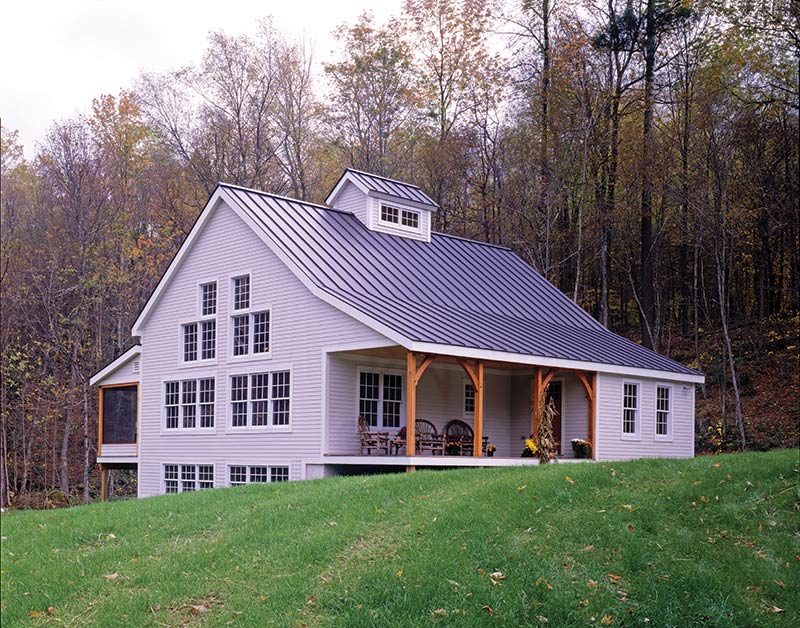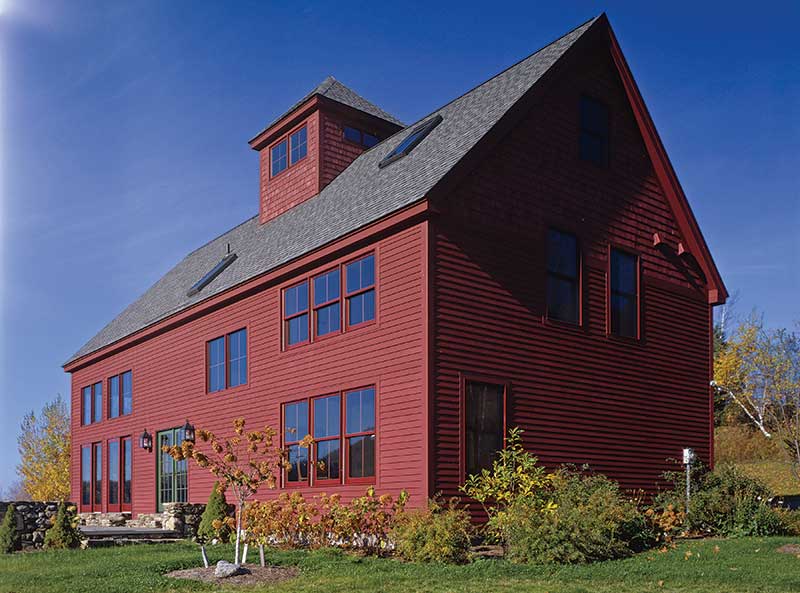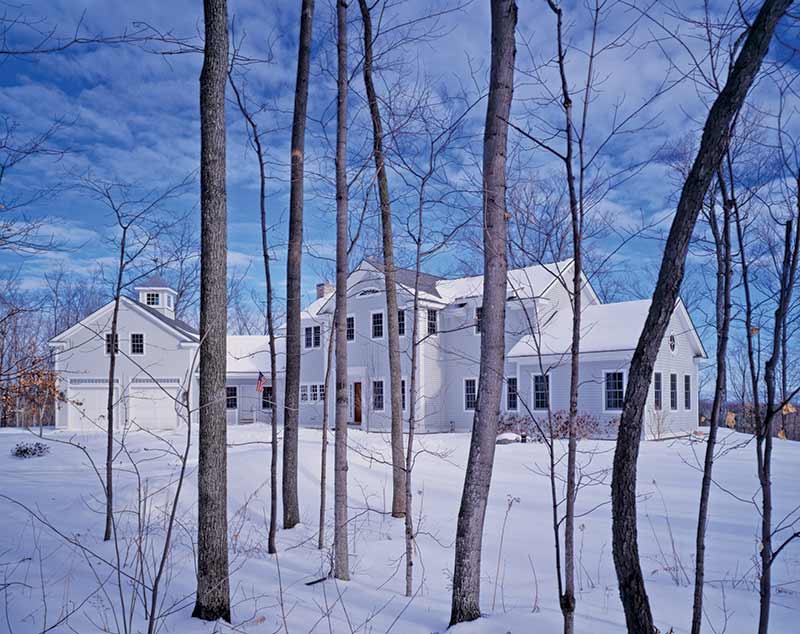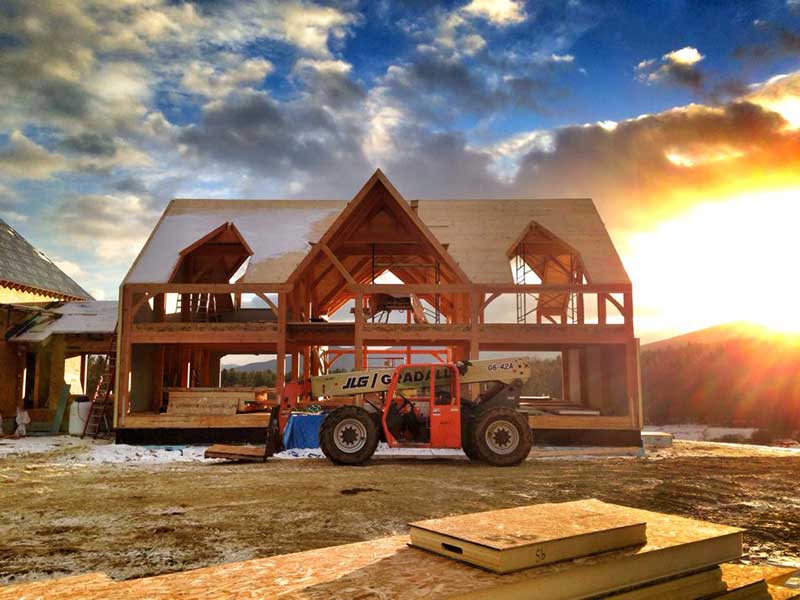Important Elements to Consider for Your New Home Kitchen
1. Are you looking for a large gourmet kitchen for cooking and entertaining? Or are you looking for a modest and functional kitchen for everyday cooking?
2. Where do you want to place the kitchen in your new home’s floor plan? Are there views you want to take advantage of?
3. Do you want your kitchen to be open to the other main living areas of the home (great room and dining room) or do you want the kitchen to be separate?
4. Do you want to incorporate timbers into your new home kitchen design or keep it the design conventional?
5. Will your kitchen feature an eat-in area?
6. Are you looking to add an island for additional counter space and seating?
7. Do you want to add a walk-in pantry for extra storage?
All the above are questions ask yourself. Most of us who build a new home, only build once and it’s important to factor in all the different elements.

This timber frame kitchen features an open concept kitchen and dining room. The great room is also open to this space, making this the perfect setup for holiday entertaining. A center island increases storage space and is perfect for a food prep area.
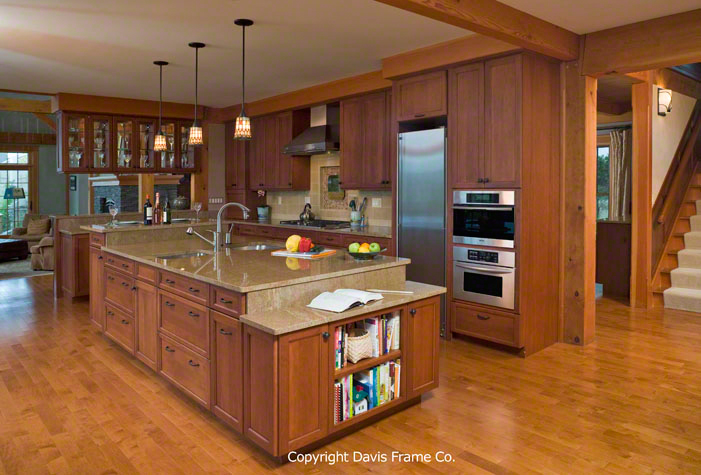
An island is added to this kitchen design to increase the counter and storage space. It separates the kitchen from the great room and dining room, however; it features an eat-in area not shown.
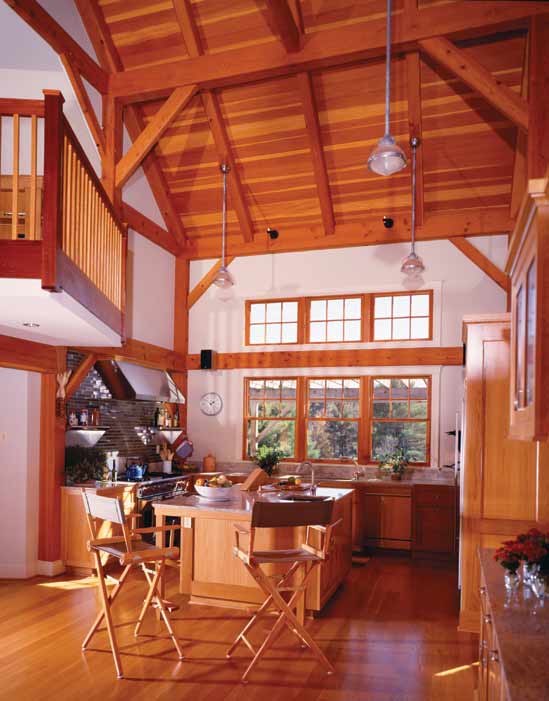
The hilltop timber frame kitchen features a cathedral ceiling and is fully timber-framed. The homeowners also designed the kitchen to face the south to maximize natural light. This kitchen is also separate from the other main living areas of the home, however, the large doorways
Learn more about popular kitchen styles for your new home! Also, be sure to check out our timber frame kitchen photo gallery for more ideas. Call us today at 1-800-636-0993 to learn more about our home building options.










