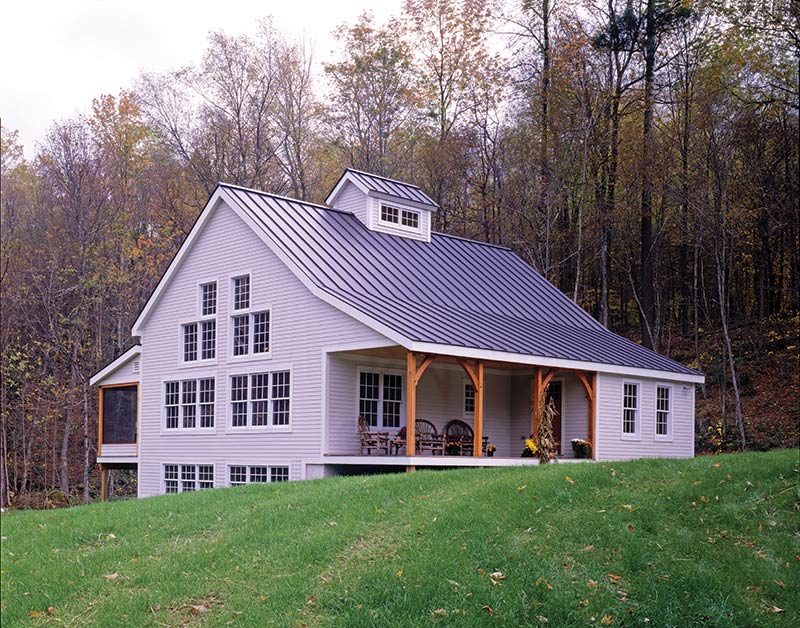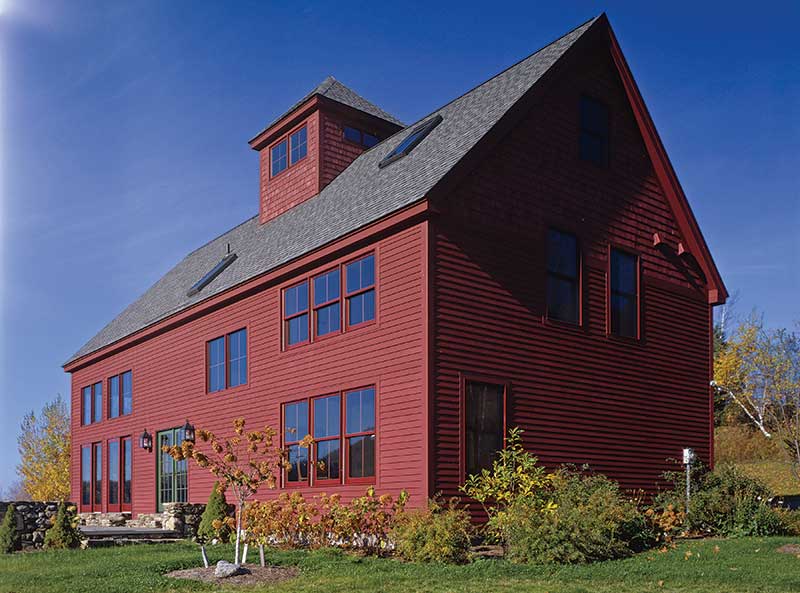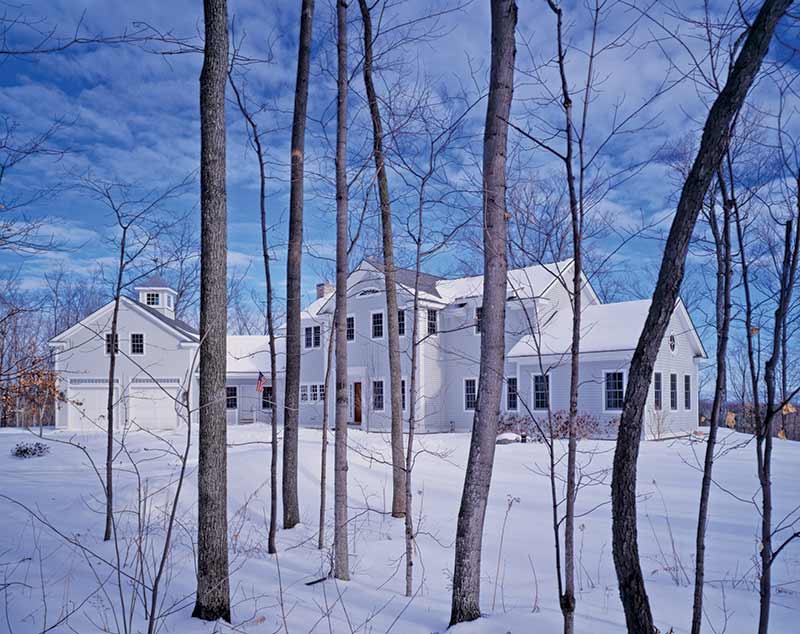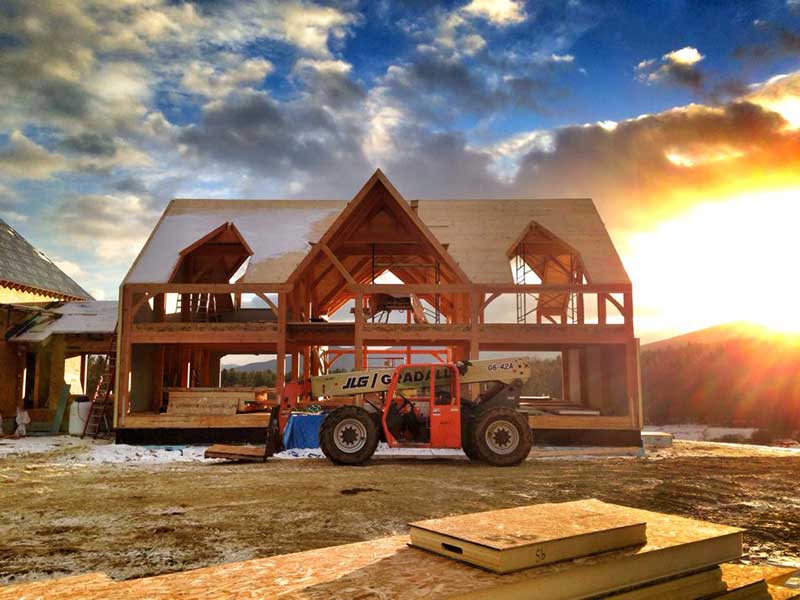It’s overwhelming to plan a new home, especially with all the details that need to be thought out like the architectural design of a home, the floor plan layout, and planning every finishing detail. Often the kitchen is the space that homeowners pay attention to, but it’s hard to know what style and shape kitchen to choose. Some homeowners are limited because of their design, but many times, especially with our open timber frame homes, the design is flexible allowing many kitchen styles to be considered. Depending on how you plan to use your kitchen, will depend on the final style and shape that you may consider. For example, do you like to cook? Do you entertain often? Or maybe cooking isn’t your thing and you want a smaller kitchen. There are many style kitchens to consider for your new home or kitchen renovation.
Discover the popular kitchen styles for your new home!




Galley
Galley kitchens were formerly used in small spaces and often were closed in. In the past, this style kitchen featured two walls opposite each other or two parallel countertops with a walkway between them. The new modern galley kitchens are open concept featuring an open wall, making many homeowners open to the option of a galley kitchen. For example, you may have one section of your kitchen on a wall but the parallel section may only feature bottom cabinets and a countertop, opening the kitchen into the rest living spaces of the home. The post and beam home above shows a galley-style kitchen that is closed off, but we are seeing bigger trends with open style galley kitchens. Galley kitchens can feel more crowded if you like to entertain, so it may not be a good fit. However, you can make it work if you open one wall, eliminate upper cabinets and turn this part of the kitchen into serving space.
L-Shaped
L shaped kitchens are popular and are perfect for most standard kitchens. This shaped kitchen allows the space to be open and easy to navigate. This style also allows for integrating an island or dining space. You will find this style of kitchen everywhere because of its flexibility. It’s great for smaller homes, larger homes, for those that like to entertain and cook. It really is a style that can fit anyone’s needs. There really is no downside to the L-Shape, but we recommend integrating a kitchen island to create more working space.
U-Shaped/Horseshoe
U-Shaped kitchens feature three walls, or sometimes, it’s like an L-Shape, but the third wall is an island. These were commonly found in older homes and were known to be small, cramped and closed off. But, they are making a comeback with new homes! Many modern-day U-Shaped kitchens are being integrated with an open wall or two. Also, many modern day U-Shaped kitchens are large enough to accommodate an island. This style works for those who want the kitchen to be separate from the other living areas. It also works perfectly for those that want to create a U-Shape with open space. The photo above is a great example of a spacious and open concept modern day U-Shaped kitchen.













