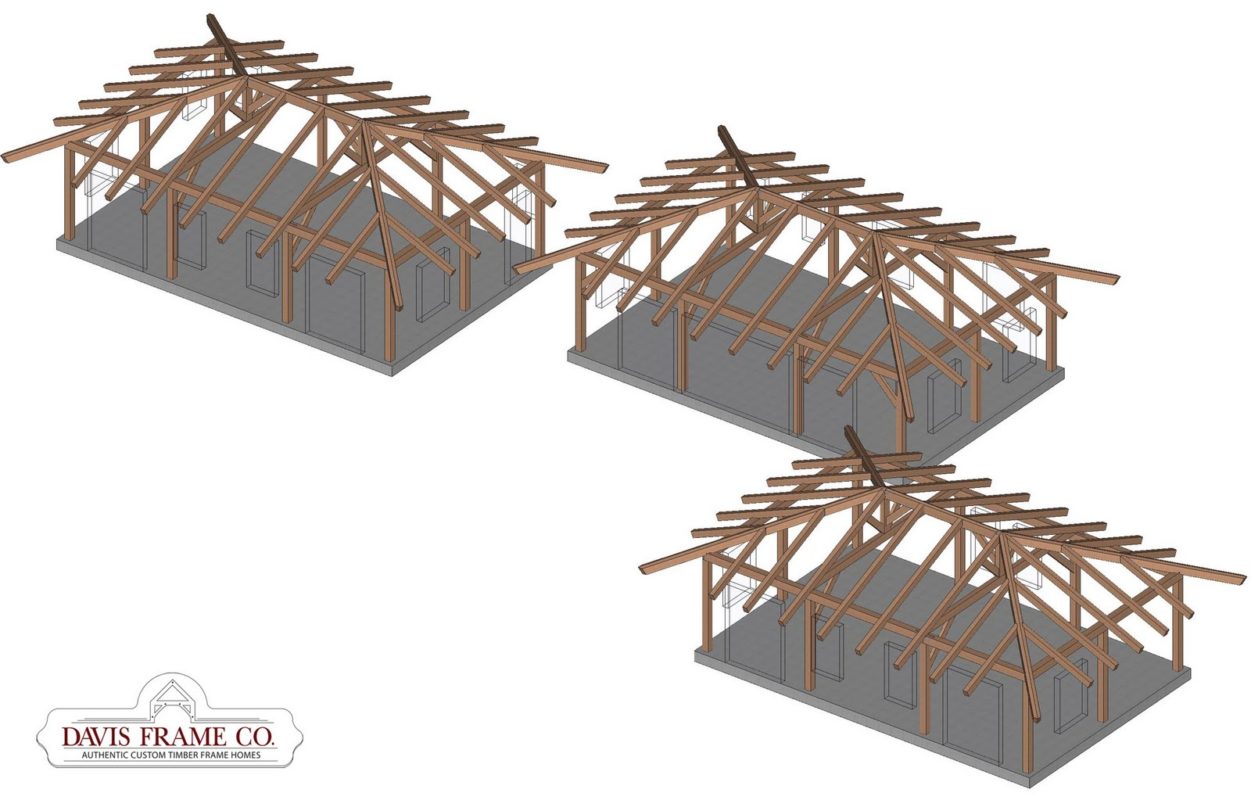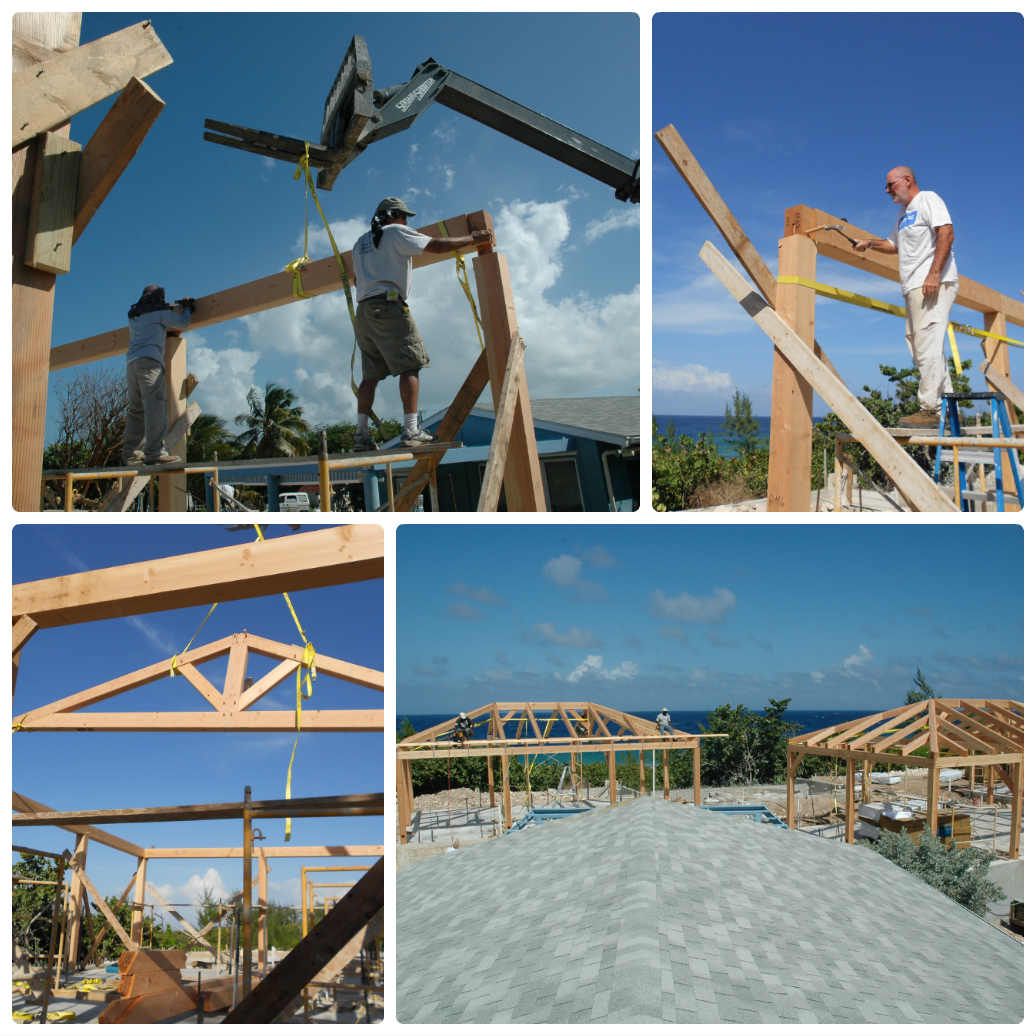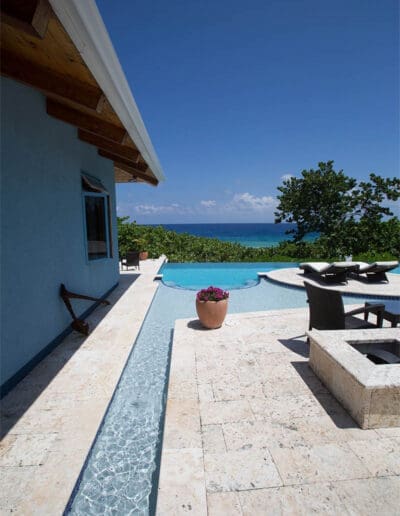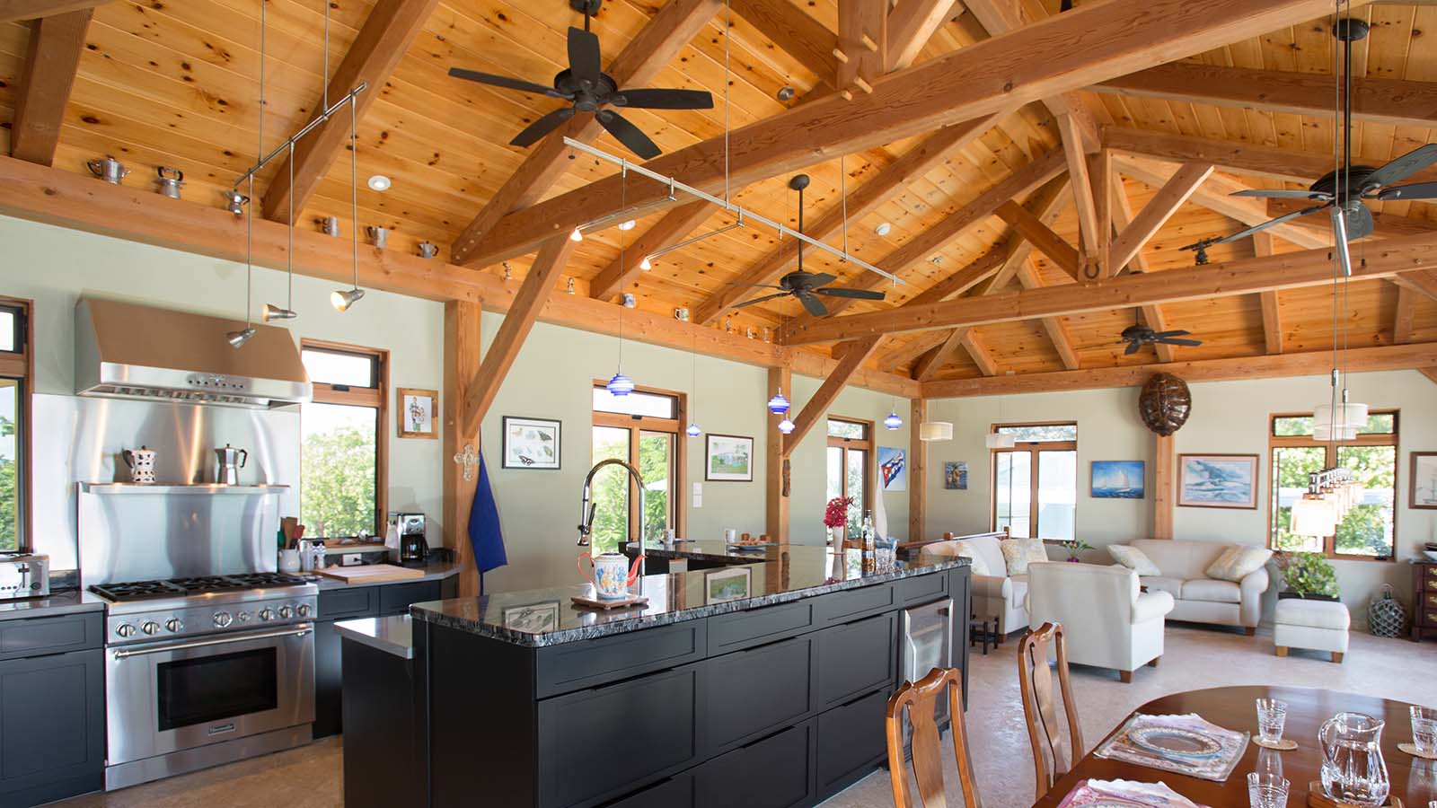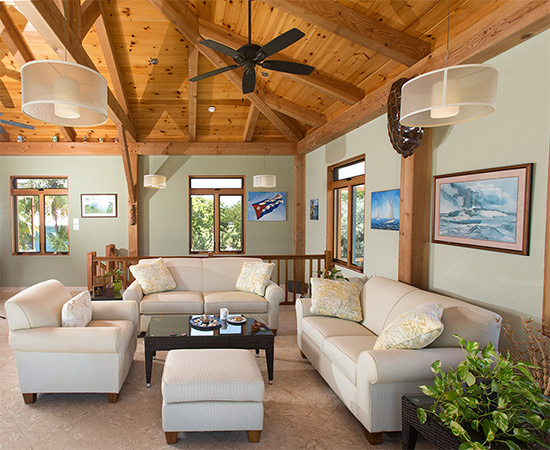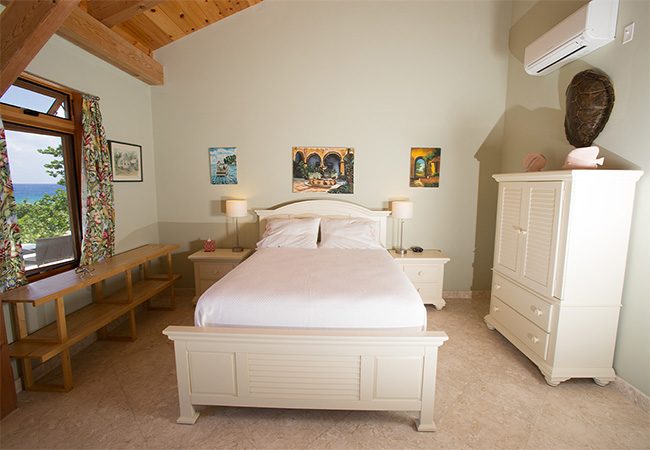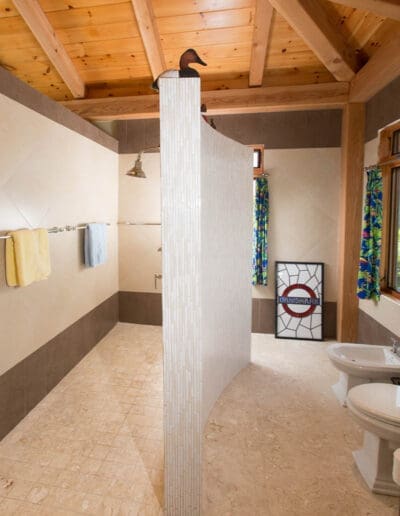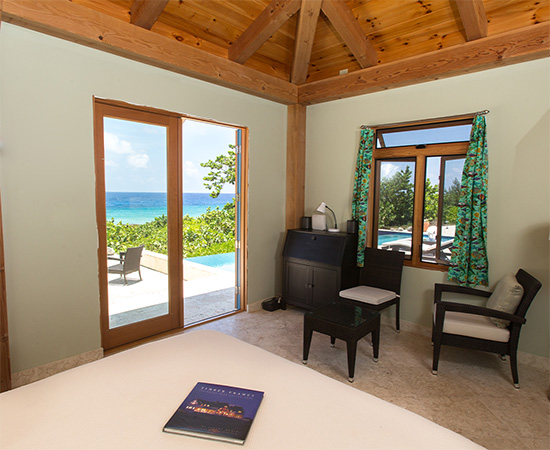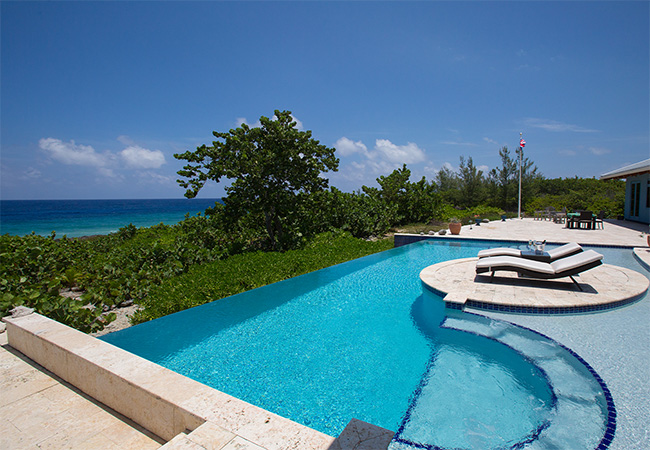Caribbean Timber Frame
Project Details
PROJECT #
D01215
Square Feet
2573
# Beds
3
# Baths
2
Comprised of three "pods" the Grand Cayman timber frame home was based on our Japanese Tea House design. Yet, despite having the same basic footprint, this home was built for island living. Each of the three spaces features large windows and multiple sets of glass French doors to make the most of the fabulous waterfront views. Pod 1 is the owners' private quarters containing the master bedroom suite and office, pod 2 is the main living and entertaining space with a timber frame great room, dining room and kitchen and pod 3 is the guest suite with two bedrooms and a full bath.

