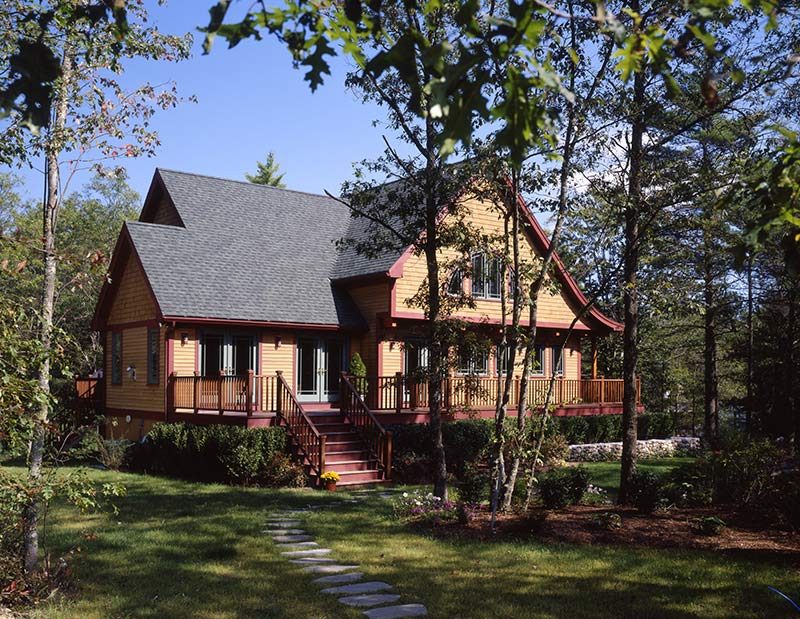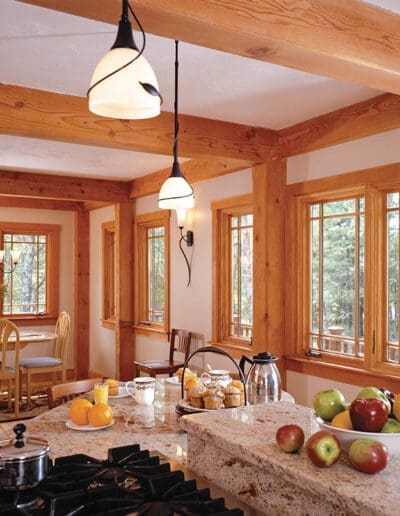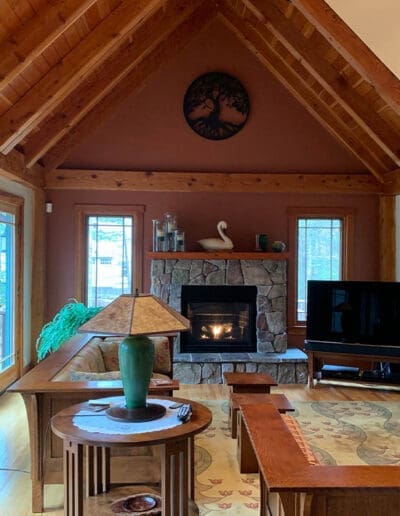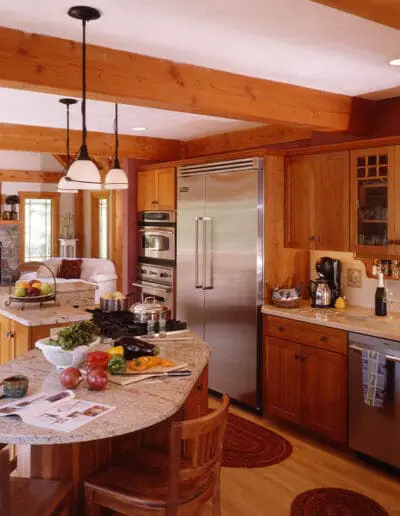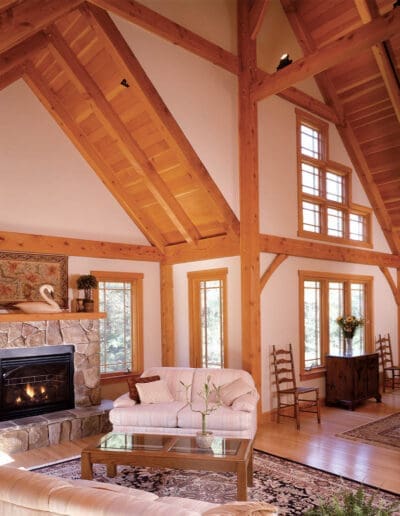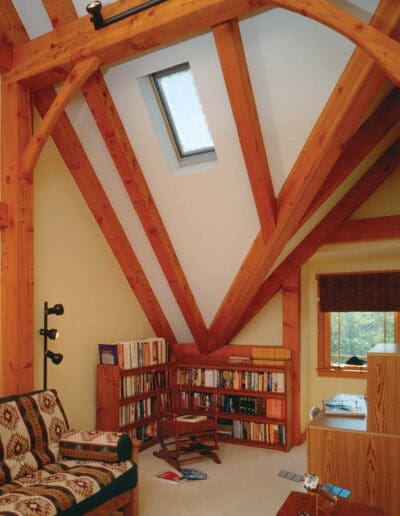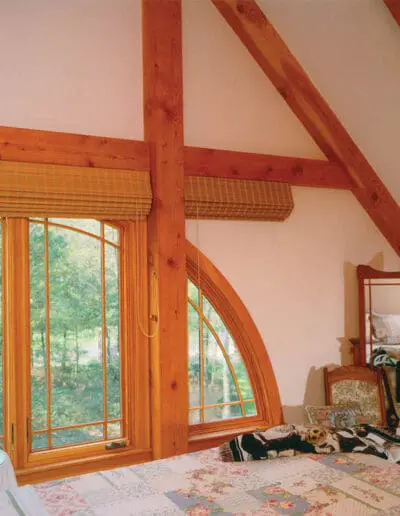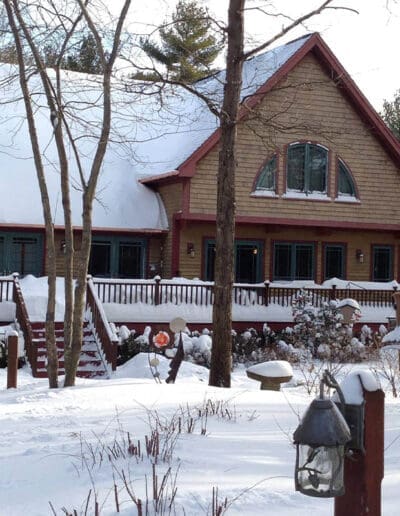Contemporary Cottage
Project Details
PROJECT #
D00217
Square Feet
2482
# Beds
3
# Baths
2.5
This 2455 square-foot custom timber frame home has everything – a well-organized floor plan combined with energyefficient, low- maintenance building materials, and the feel of luxury kept within budget by creative planning. The first floor features a dream kitchen that leads to a comfortable great room on one side and a cozy breakfast nook on the other. The nearby dining room connects to a covered porch for year-round entertaining of larger crowds and dinner parties. The private first-floor master suite features a walk-in closet, large ensuite bathroom, and access to one of the decks.
The second floor offers family and guests two spacious bedrooms and a full bathroom.


