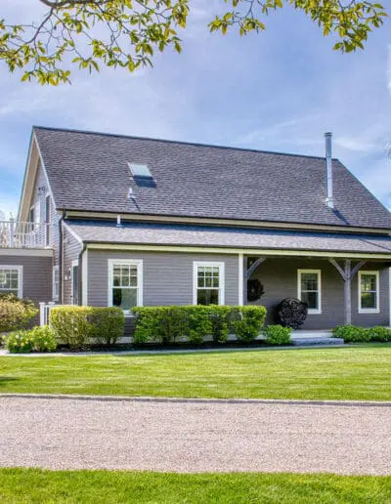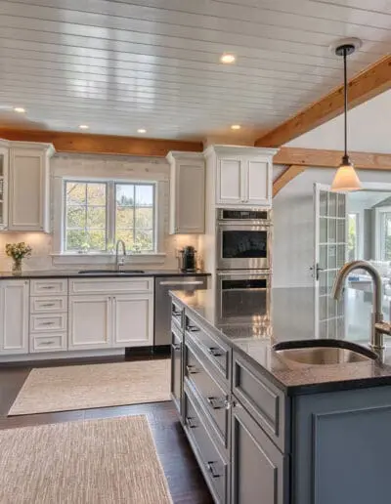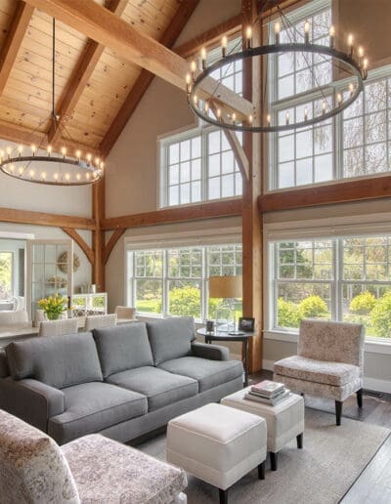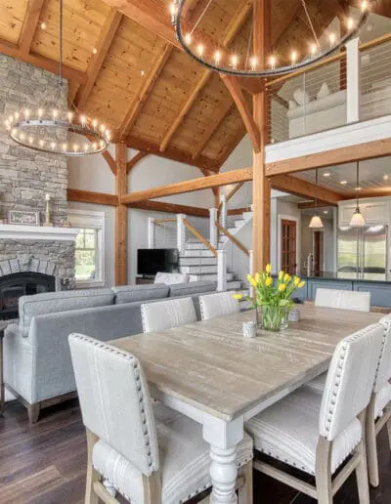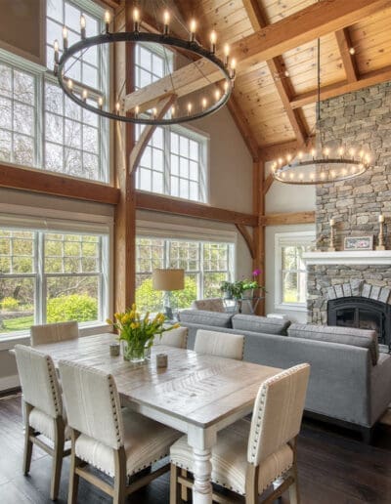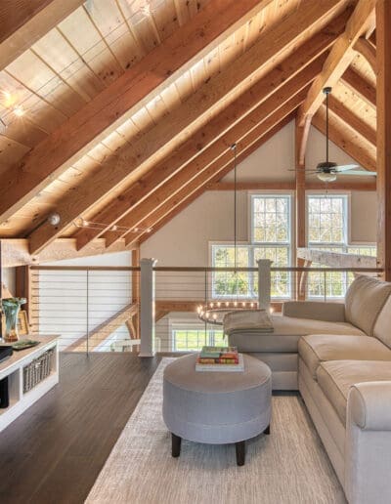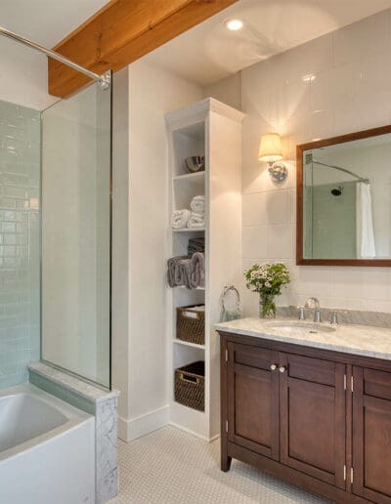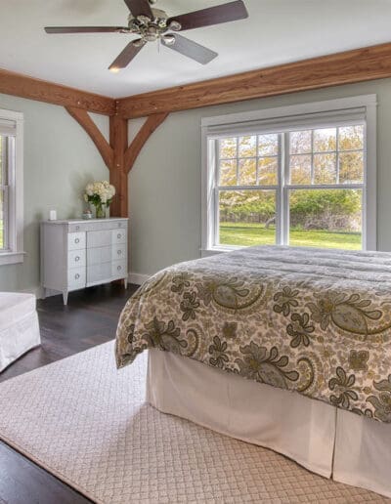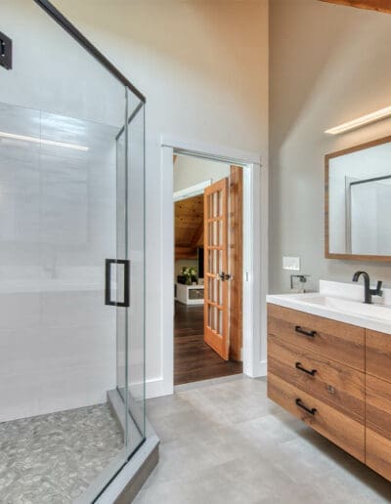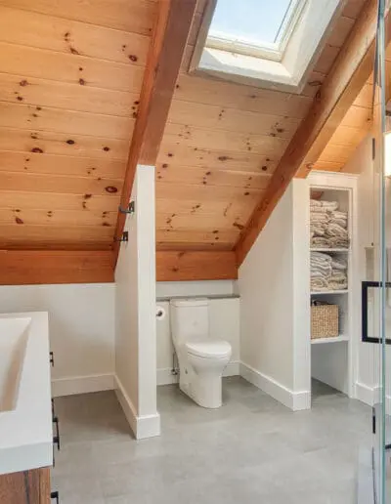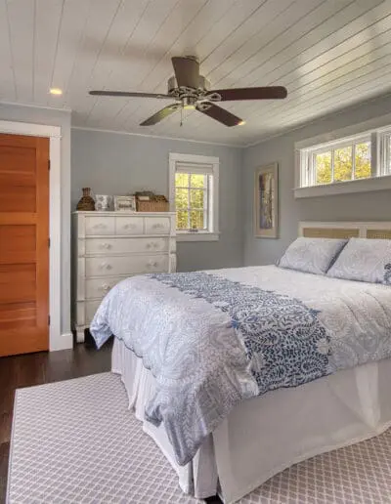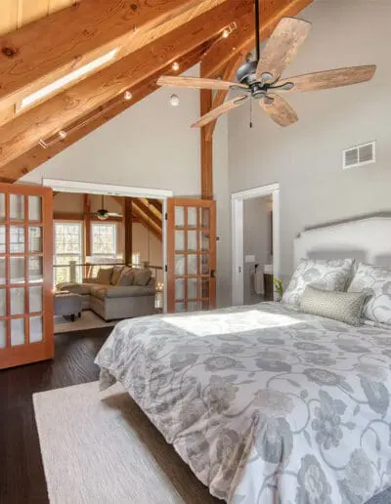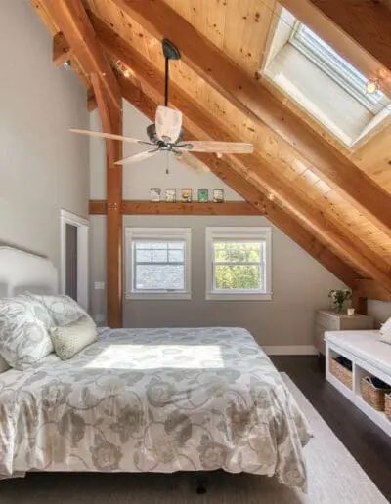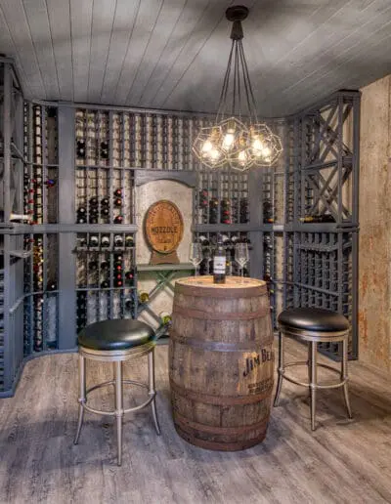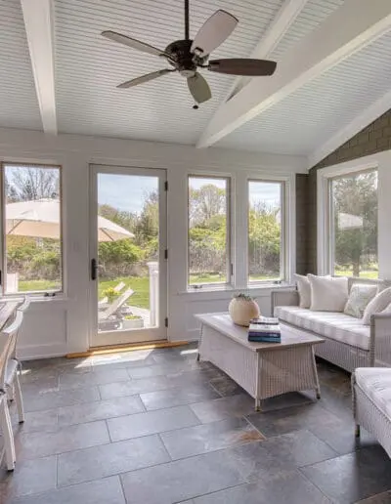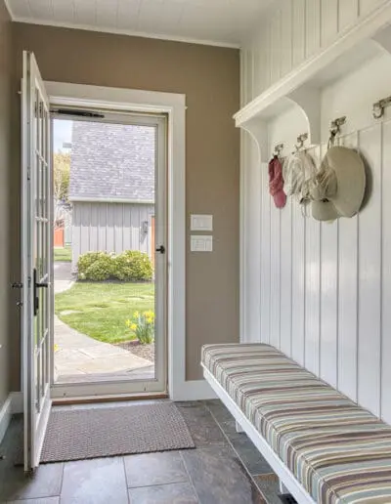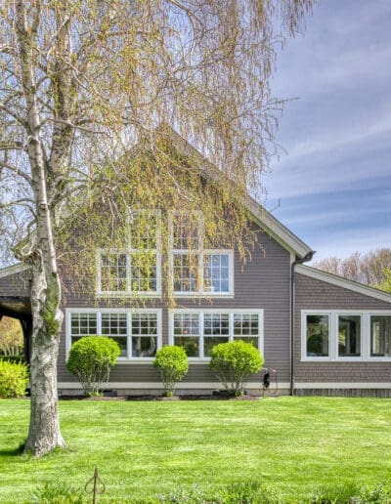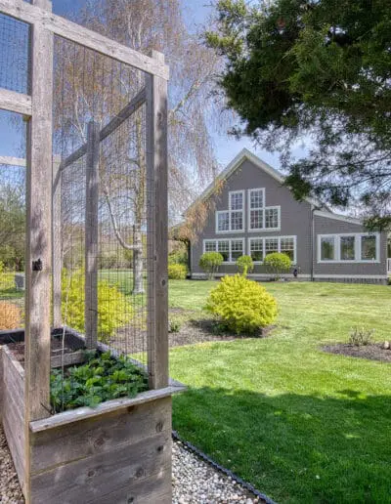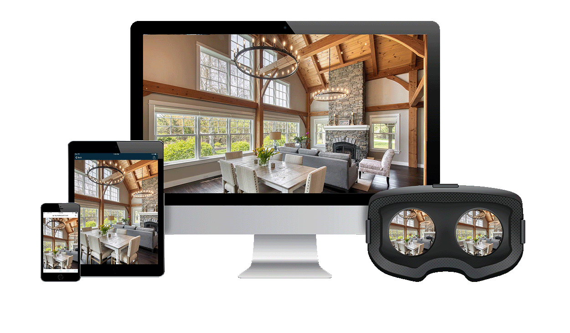Custom Classic Homestead
Project Details
PROJECT #
D01313
Square Feet
1800
# Beds
3
# Baths
2.5
The Classic Homestead 1 timber frame floor plan has become increasingly popular over the years! It’s no wonder, as it features a charming exterior and a nice open floor plan that is also under 2,000 SF. This modified Classic Homestead is definitely a head turner, be sure to check out the beautiful photos of the inside.
The spacious central kitchen in our Classic Homestead 1 is the focal point of the first floor. The kitchen opens dramatically to the cathedral-ceiling great room and dining room. The first floor also includes a master bedroom with two walk-in closets and a full en-suite bath.
With a second floor that features two bedrooms and a full bath, this model is the perfect starter or retirement home.

