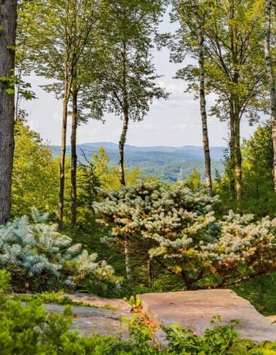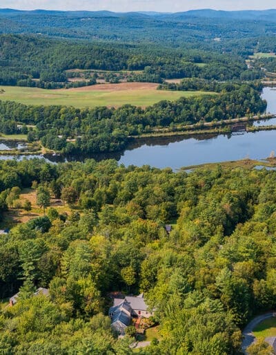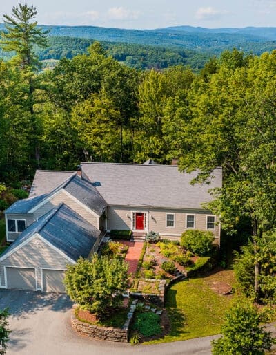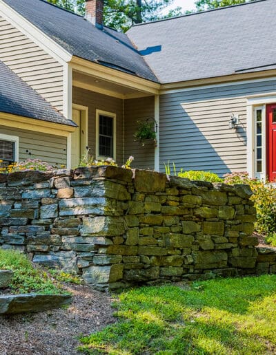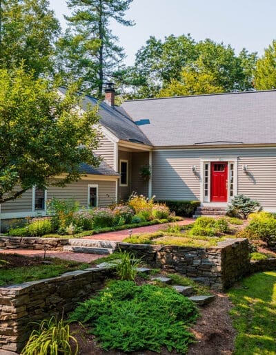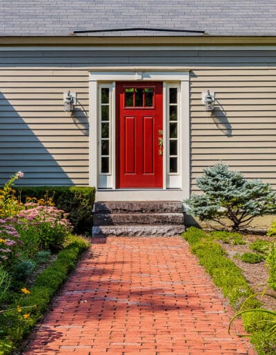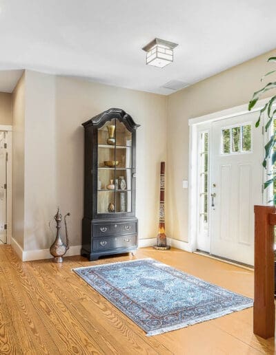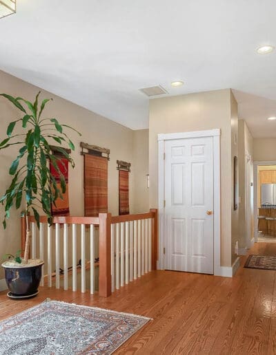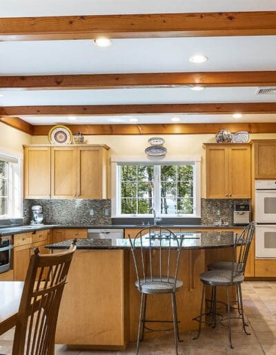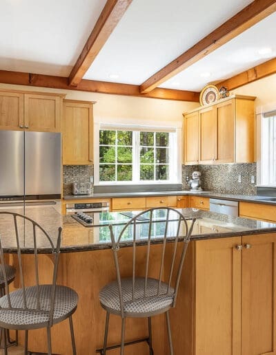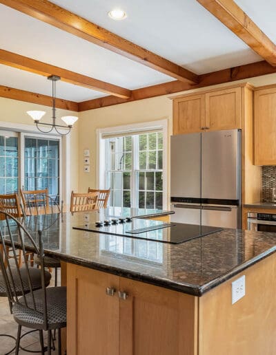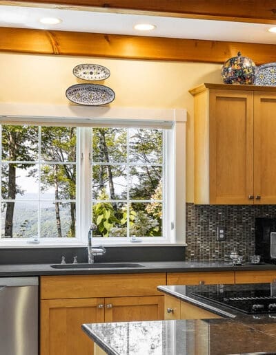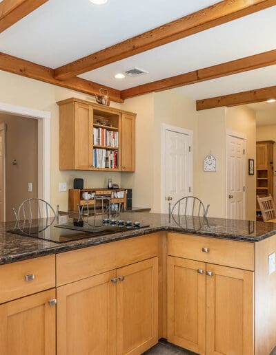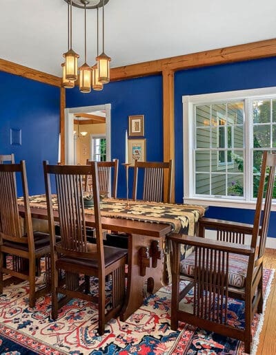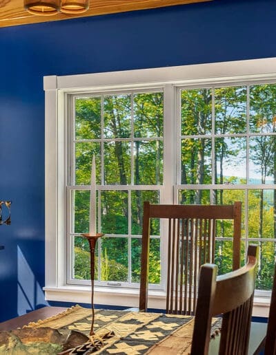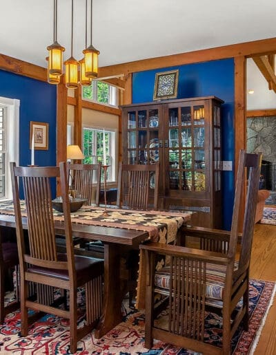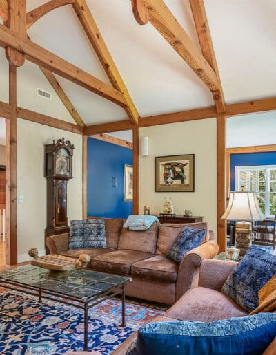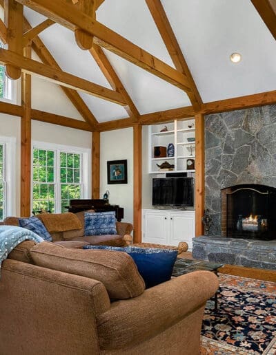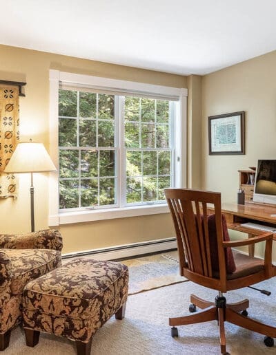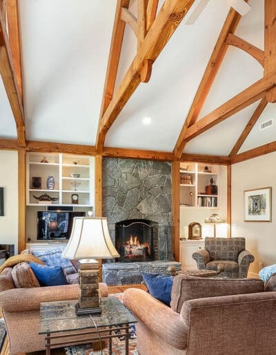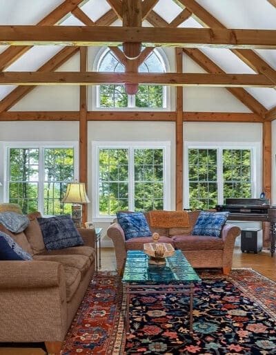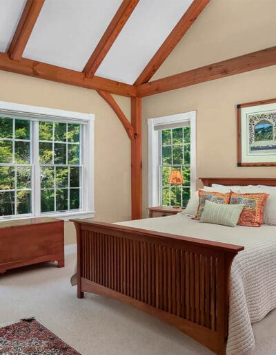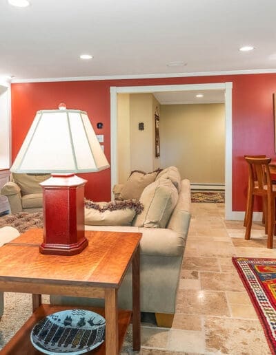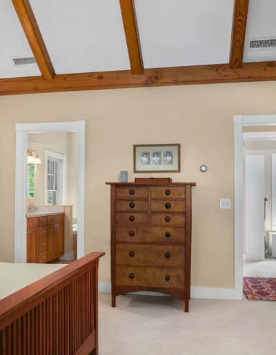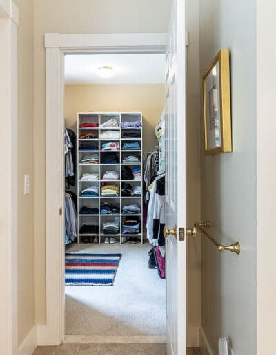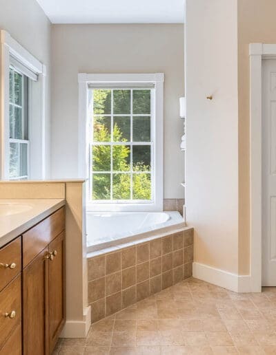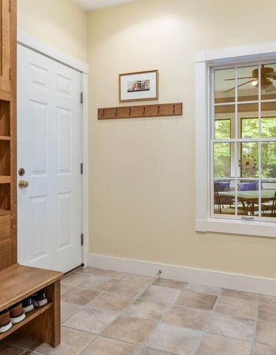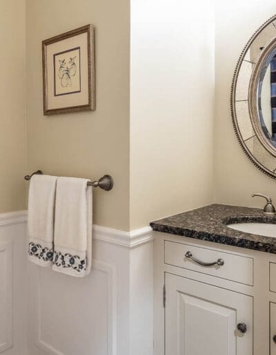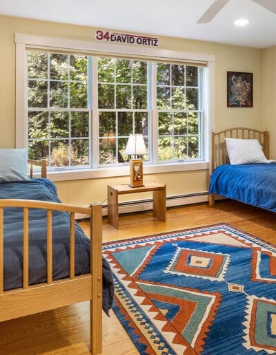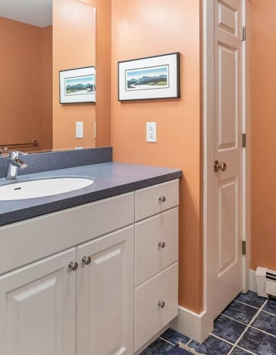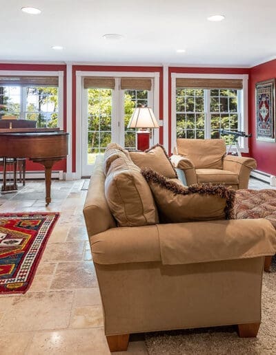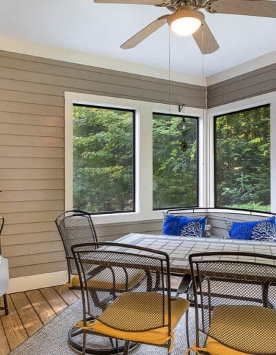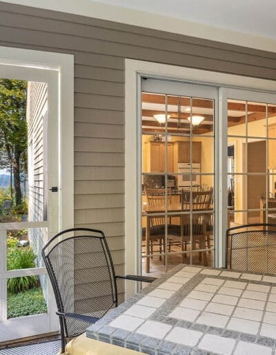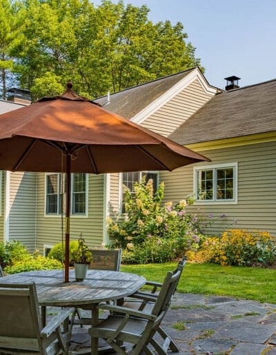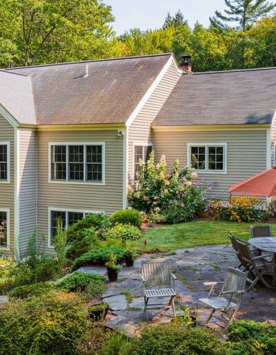Hanover Raised Ranch
Project Details
PROJECT #
D09818
Square Feet
3512
# Beds
4
# Baths
3
From the moment you step through the doors of this fabulous post and beam home, you will notice the meticulous attention to detail and craftsmanship. The first level of the home has many desirable features, beginning with a spacious eat-in chef’s kitchen that not only opens to the formal dining room but also easily flows to the breakfast nook and to the nearby three season screened porch. The main (and garage) entries include a well appointed mud room, guest bath and laundry room. At the opposite end of the first floor is the primary bedroom suite that includes a walk-in closet, dressing area and private bath. The heart of the home, however, is the central living area. This space commands attention not only from the soaring post and beam framing and lovely mountain views but also from the hand crafted stone fire place. Because the home is architecturally sited to glean the full benefit of the contours of the NH landscape, the remaining three bedrooms, full bath and fabulous family room will be found on the lower level that opens to mountain views and lovely perrenial gardens.

