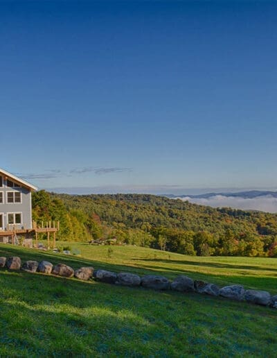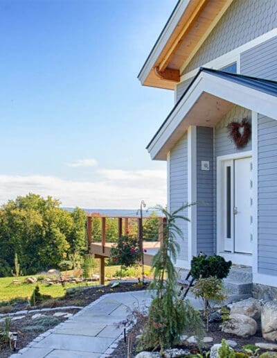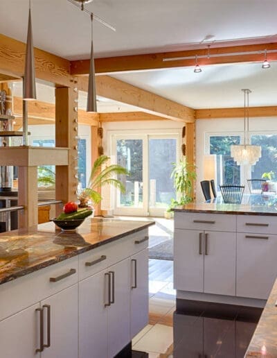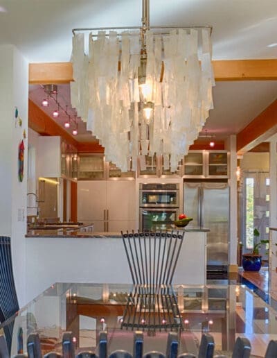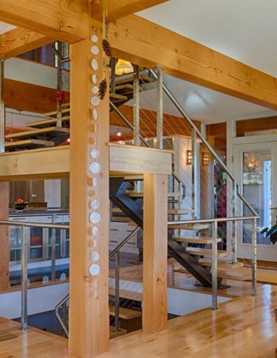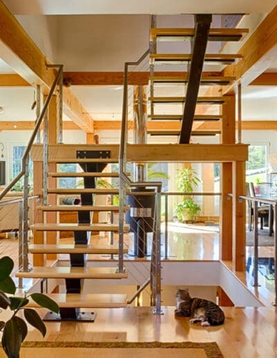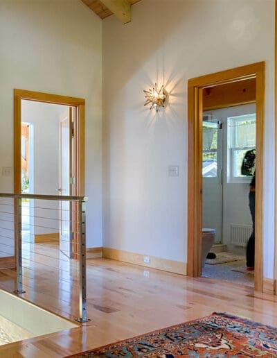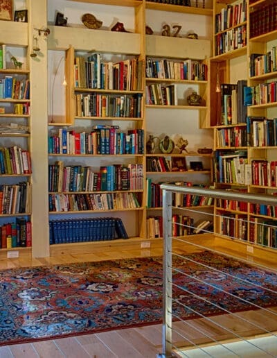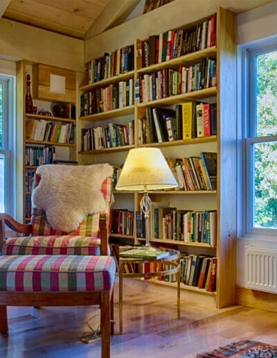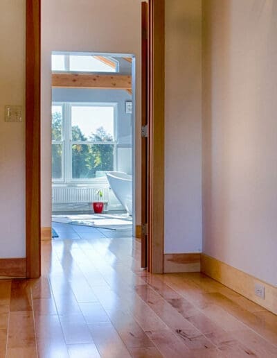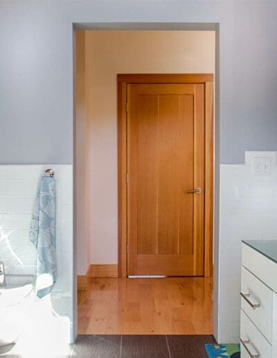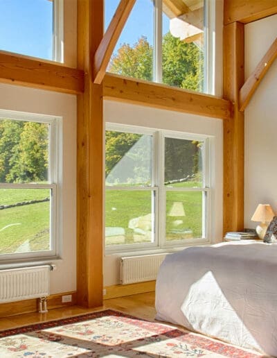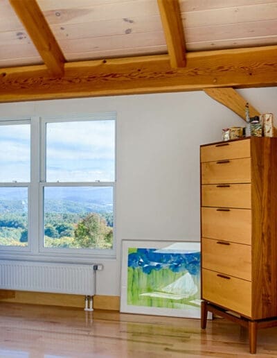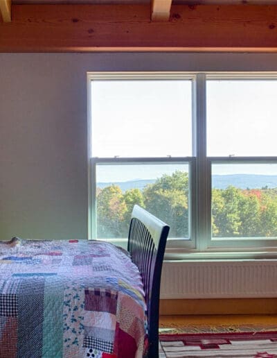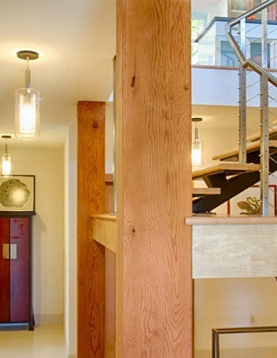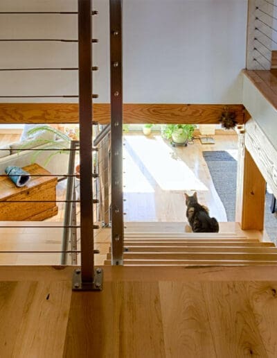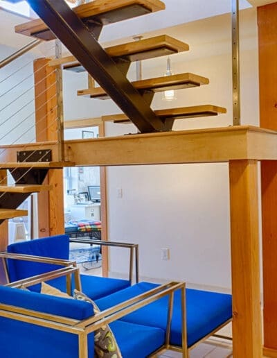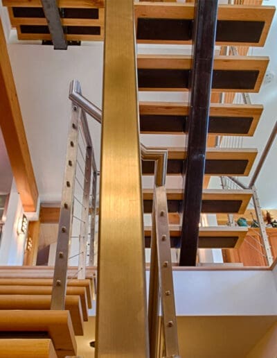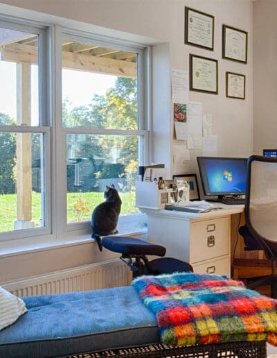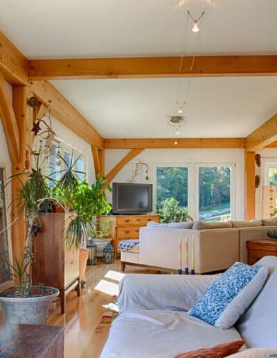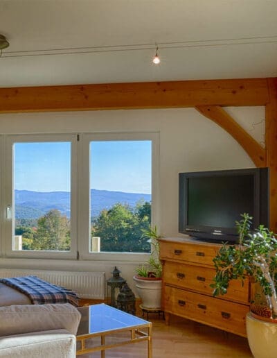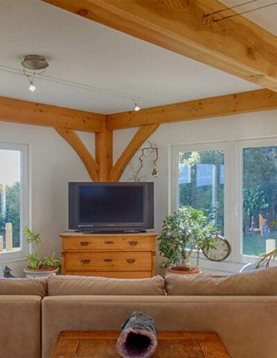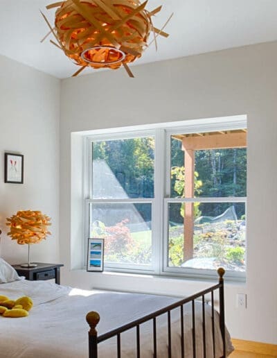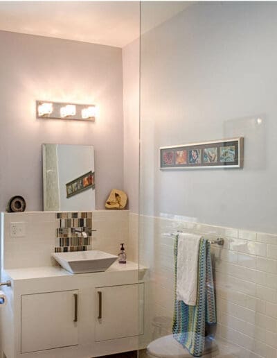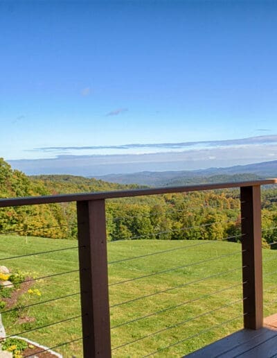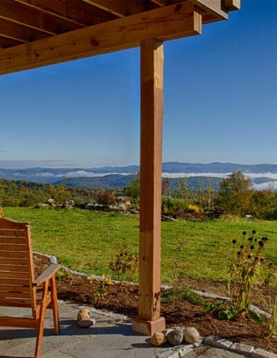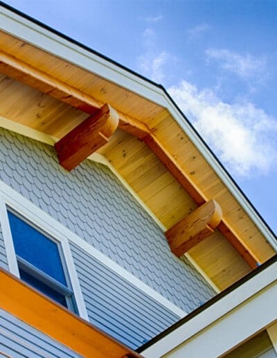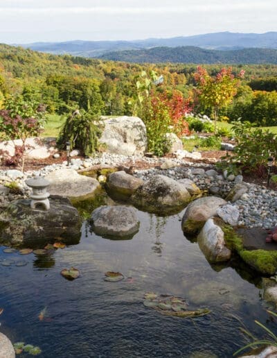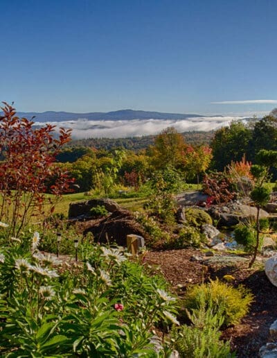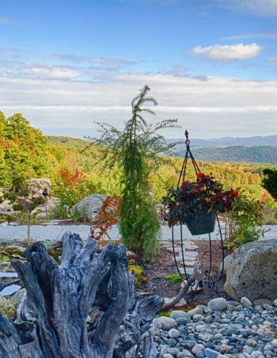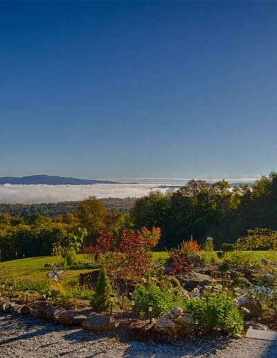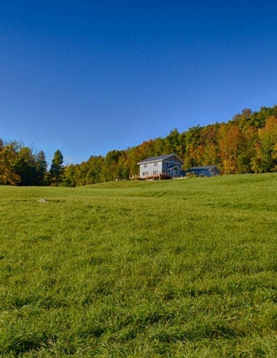Morning Glory
Project Details
PROJECT #
D01417
Square Feet
3367
# Beds
4
# Baths
3.5
This beautiful Vermont barn home features an unmatched picturesque view of the valley below. The interior is just as stunning with an open first floor plan and is decorated with a modern touch. Our clients had two goals for their new timber frame home. First, they wanted a barn home that would blend into the Vermont landscape but also have a more modern design. Second, they wanted it to be super energy-efficient.
The entire first floor is open, with no interior partition walls, including open stairs designed to be floating. The combination of the warm exposed timber frame beams and the modern touches make this a welcoming timber frame home and a perfect place for entertaining. The second floor features a grand master suite with vaulted ceilings and a wall of windows, letting in lots of natural light. Also on the second floor is a guest bedroom, bathroom, as well as a loft space that is used as the homeowner’s personal library. This home also features a walk-out basement that expands the living space. Here you will find two more guest bedrooms, a bathroom, and office space for both of the homeowners.

