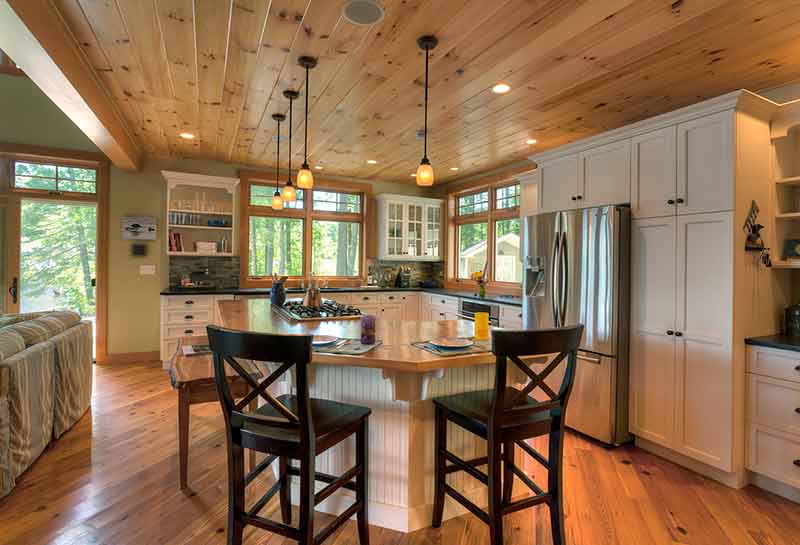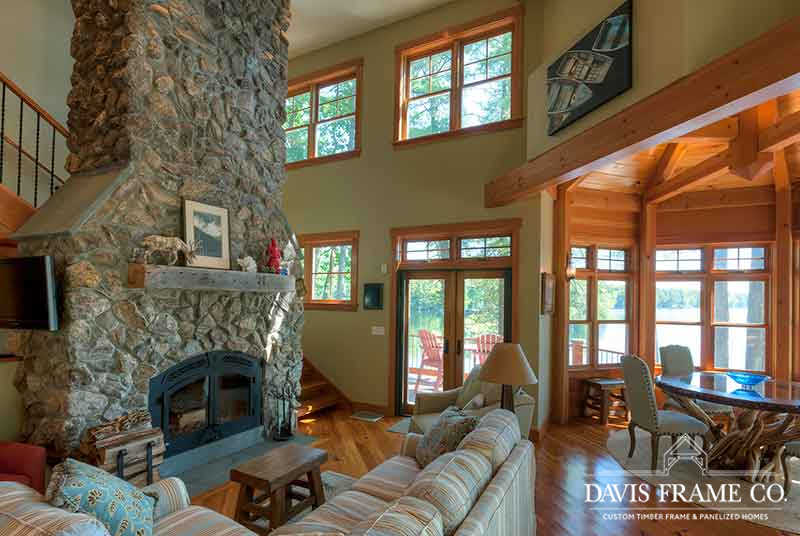Pleasant Pine
Project Details
PROJECT #
D01119
Square Feet
2345
# Beds
4
# Baths
2.5
This beautiful New Hampshire home, known as the Pleasant Pine, was built using our panelized wall system. Upon entering the home, it immediately brings you into a spacious kitchen that flows openly into the great room and dining room. The living room leads into the amazing octagon timber-framed sunroom. It’s a great area where the homeowners often congregate with guests to play cards or just enjoy an evening visit overlooking the lake. Also on the first floor is the master bedroom suite. There is also a separate powder room for guests on the main level, keeping the master bedroom and bathroom private.
The second floor features three guest bedrooms with a shared bathroom. Though the main part of this lakeside home was constructed using panelized construction, the homeowners added a unique octagon timber frame sunroom to their design to add a special touch. Having one timber frame room gives the space distinction, and, in this case, as you will see below, made for a great spot for the best lake view!








