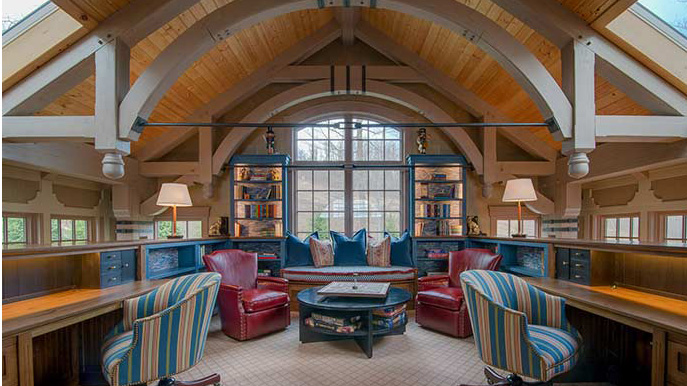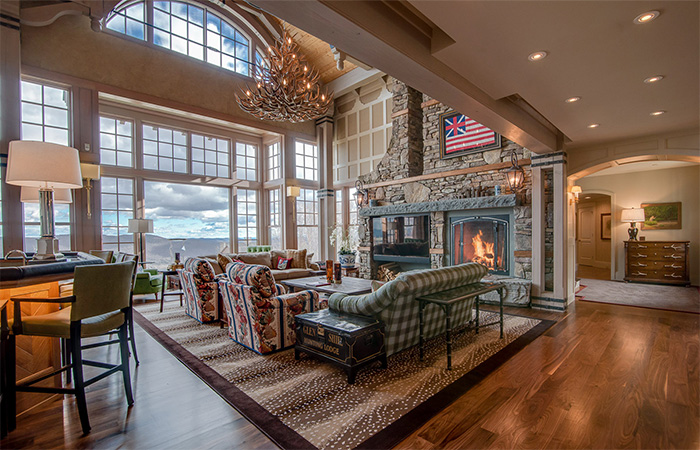Stratton Ski House
Project Details
PROJECT #
D01315
Square Feet
7969
# Beds
8
# Baths
8.5
Used as a Ski Home located in the heart of Stratton Mountain, this custom home features all that you need to getaway for the weekend! This hybrid timber frame house features a mix of conventional “stick frame” and timber frame construction. The center of the home features timber frame, while the rest of the home uses the conventional technique. For the timber frame part of the home, the client chose a truss-style frame. Looking for a more contemporary appearance, these custom trusses feature an arch and steel accents and, although not standard with our timber frames, the client added a beige stain to their timbers for a truly unique look. Tongue and groove decking is shown on the ceiling, complementing the timber trusses. This gorgeous Vermont ski home is the perfect place to escape to on the weekends.






