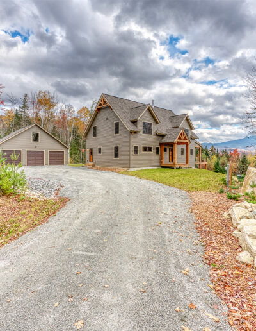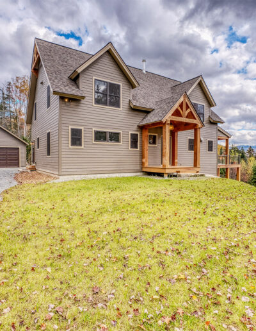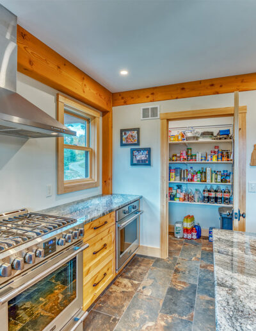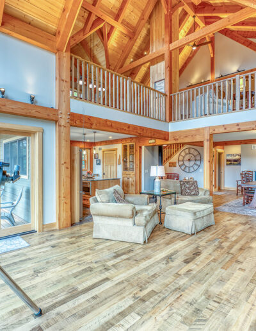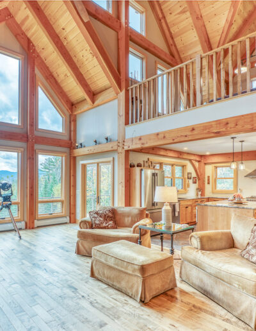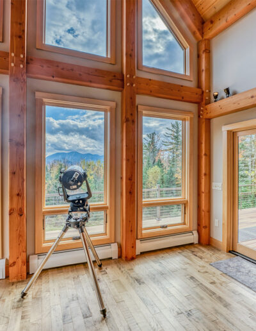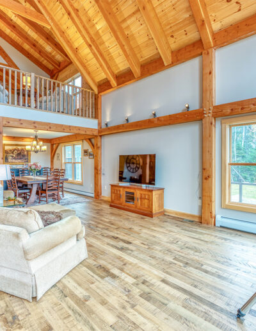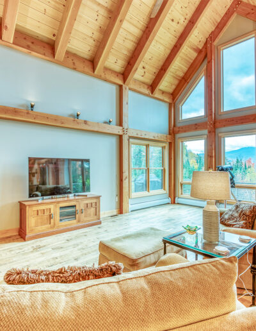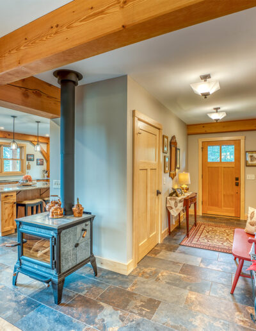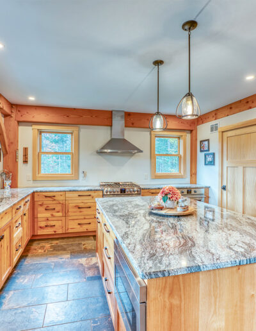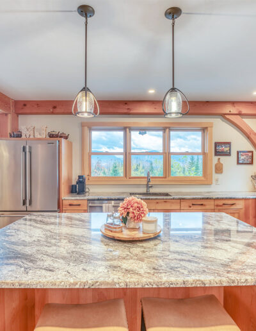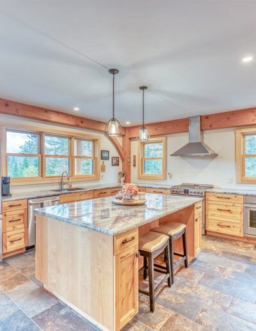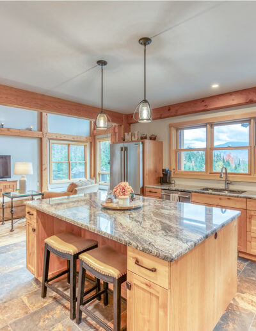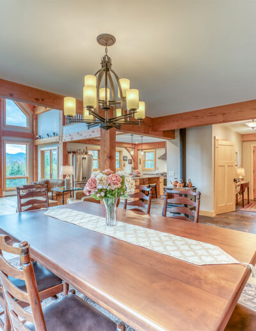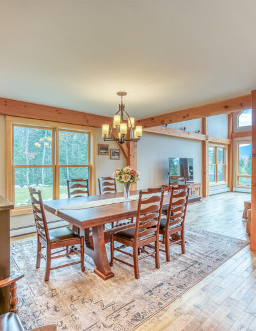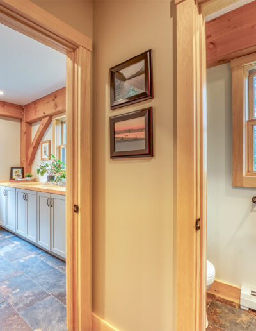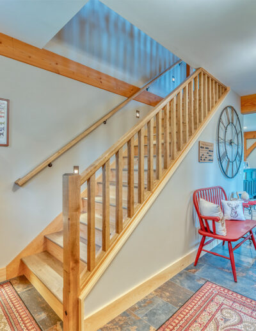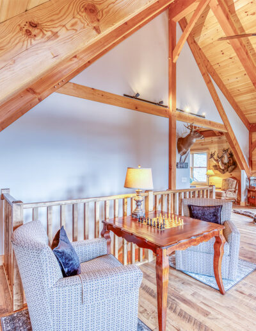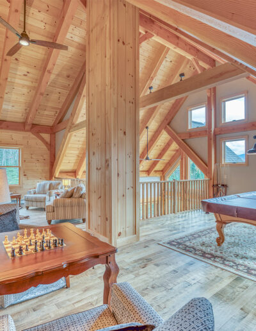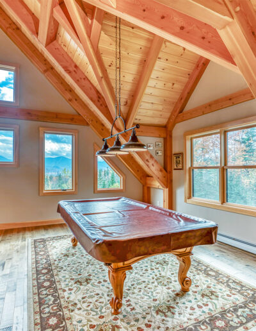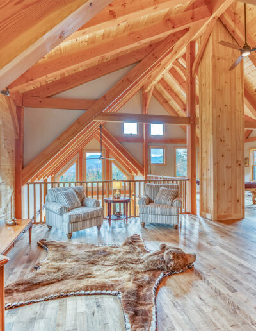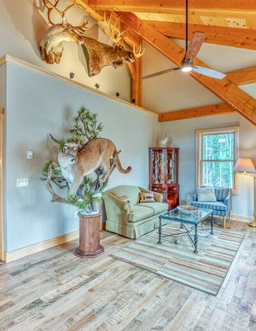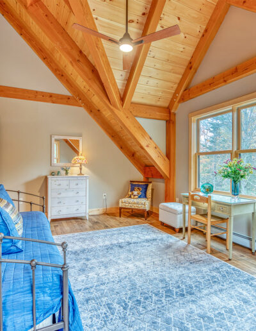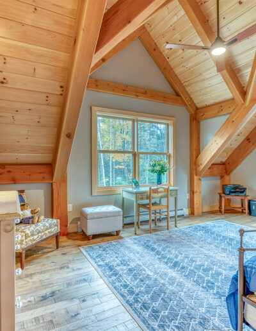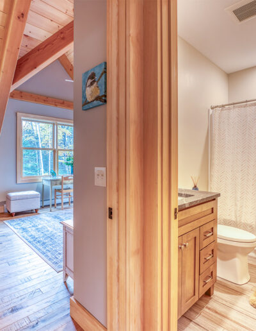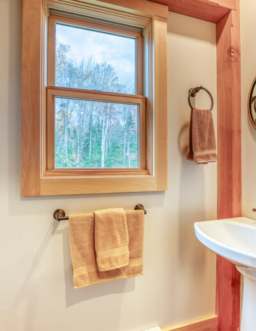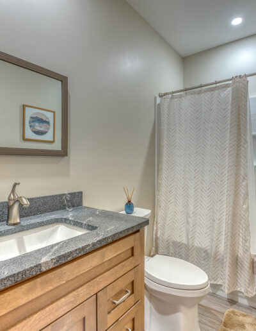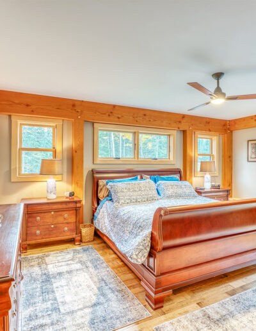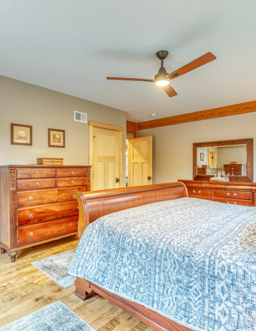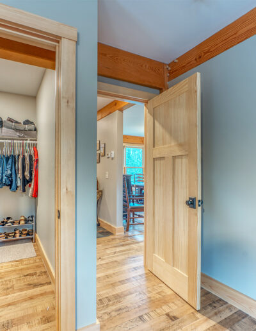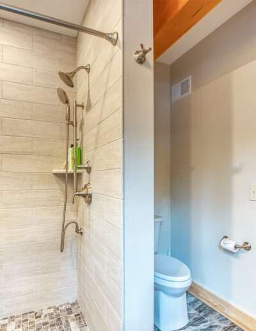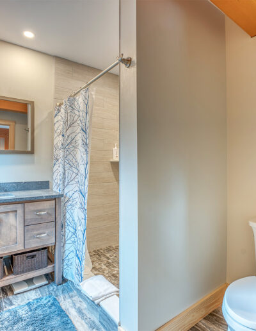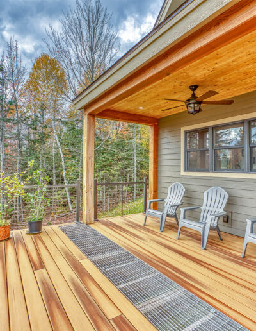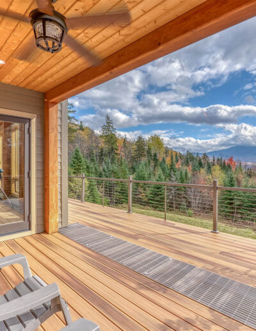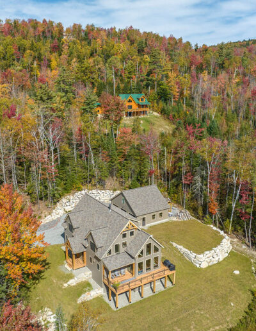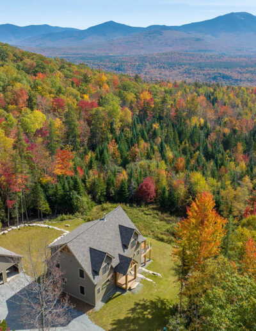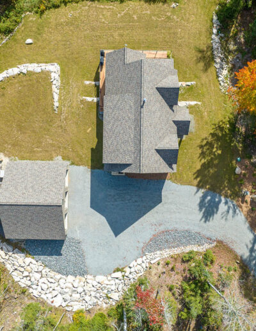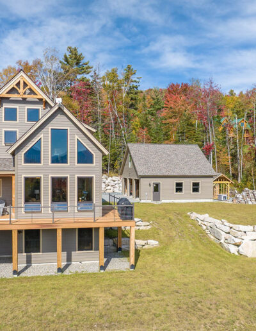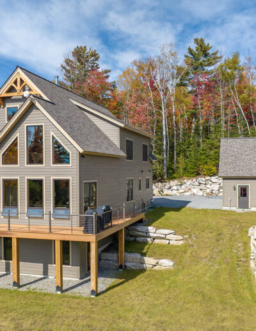Strawberry Hill Raised Cape
Project Details
PROJECT #
D02025
Square Feet
2925
# Beds
3
# Baths
3
Situated in the hills of the New Hampshire White Mountains, close to Strawberry Hill state forest, Cannon Mountain and many hiking and skiing trails, this custom timber frame home is perfect for outdoor lovers. The Strawberry Hill Raised Cape floor plan was designed with comfort and entertaining in mind. The open concept living area features soaring timber frame ceilings and several large picture windows, making the most of the fantastic views of Franconia Notch. Adjoining the great room is a spacious kitchen with a large center island, giving hosts plenty of room for prep and cooking. The first floor also includes a formal dining room and primary bedroom ensuite, complete with a laundry room and walk-in closet. The second floor has two bedrooms, a full bath, a sitting area and a separate game room in the loft. Outside, a covered porch and a large wrap-around deck provide a space to gather "al fresco" regardless of the weather.
design/build information
Designed by Davis Frame Co.
Photography by Eric Turchon and Keegan Rice of Badger, Peabody & Smith Realty Badger, Peabody & Smith

