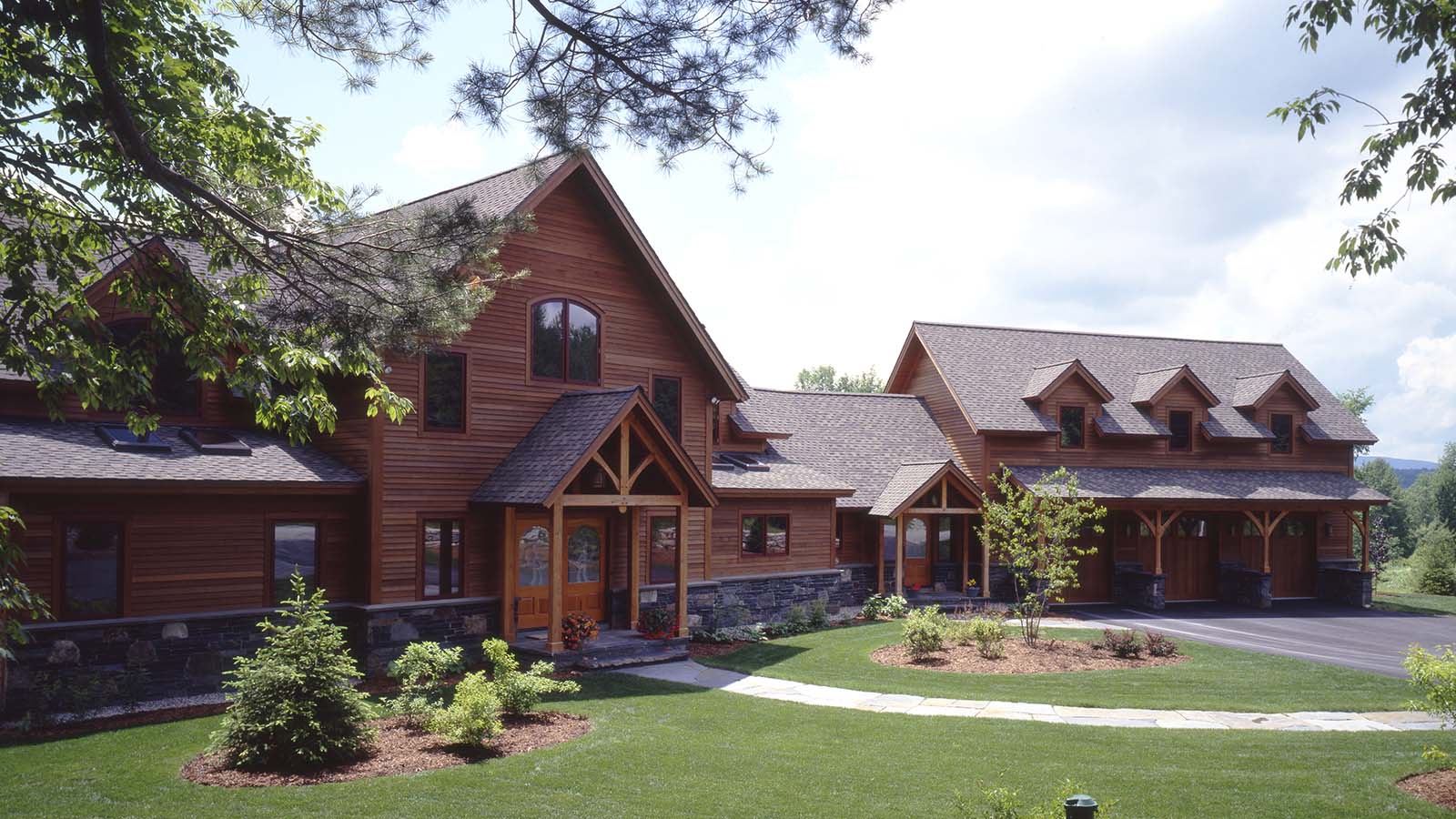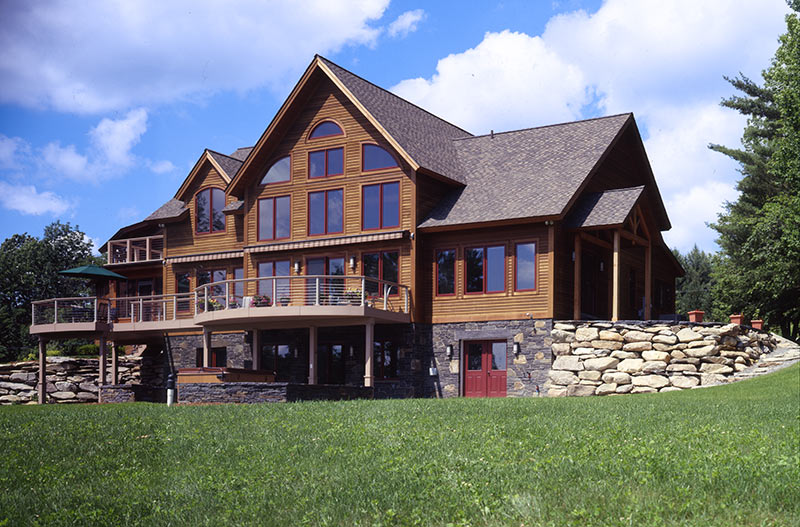The Forest View
Project Details
PROJECT #
D00643
Square Feet
4704
# Beds
5
# Baths
5
As renowned conservationist John Muir once said, “The clearest way into the Universe is through a forest wilderness.” What better way to view the Universe than from your new Forest View timber frame home?
Originally built for a family in Vermont as a vacation retreat, this home was designed with the extended family in mind. The three-bay garage lets a guest park out of the weather or is a great place to store the summer convertible. A walk-in closet, built-in benches, and a pantry area make it easy to sort and store things after running errands. Two skylights and a double window give the kitchen a light and airy feel.
The large dining room easily accommodates those holiday meals and gatherings where everyone gets together at the table. No matter how many people join you, everyone will feel comfortable in the great room with its cathedral ceilings where everyone will marvel at the beauty of the timbers. Also on the first floor is a luxurious master suite with walk-in closet and master bathroom.
On the second floor, you’ll find four bedrooms well spaced for privacy.








