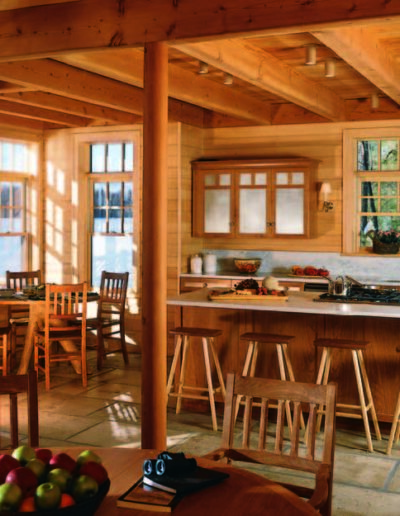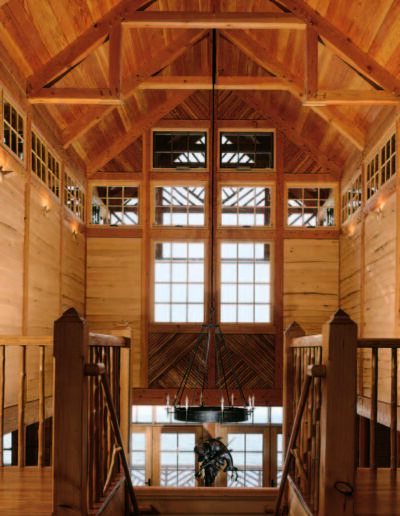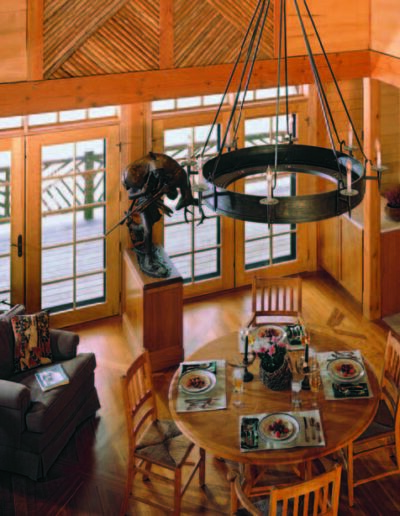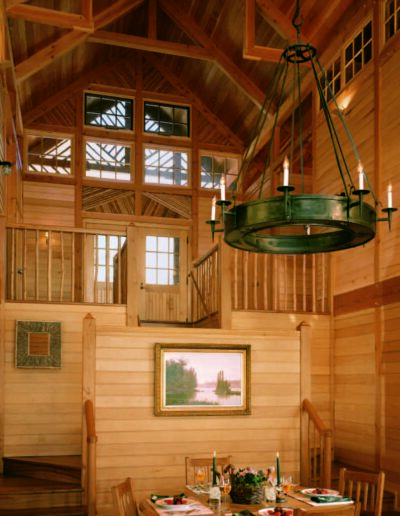The Great Camp
Project Details
PROJECT #
D09833
Square Feet
5000
# Beds
3
# Baths
3
Nothing says lakeside living more than a traditional Adirondack style timber frame home. This classic beauty was designed and built to honor the traditional Adirondack architectural style. It blends seamlessly with the other “camps” on the lake. Appearing as a 1-story home from the driveway, one enters a foyer, off of which is the master suite to the left and a guest suite to the right. A sleeping porch connects the two suites in the back and shelters the lower level from the summer sun. Directly across from the front door a stairwell goes down into the open-plan dining, kitchen, and living room. The octagon section of the home connects to the original house that the client’s kept for their bedroom wing.










